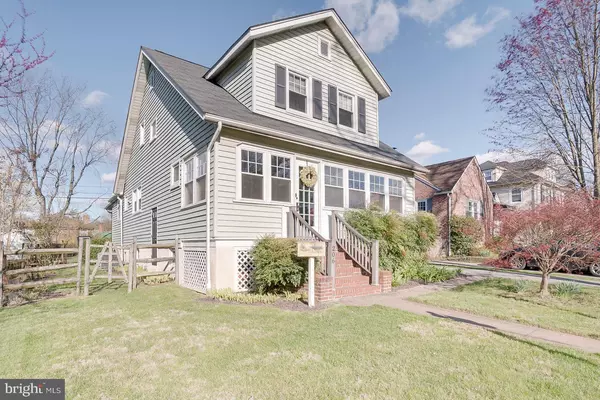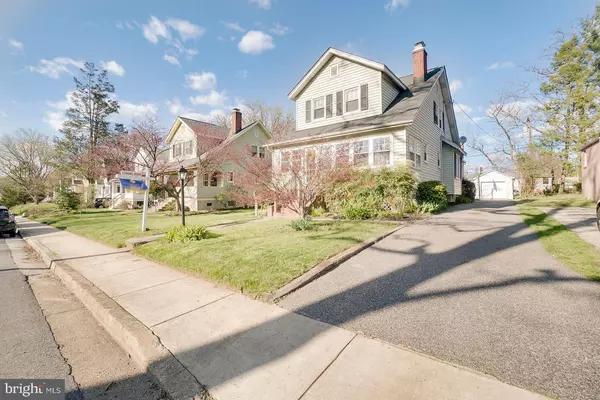For more information regarding the value of a property, please contact us for a free consultation.
Key Details
Sold Price $500,000
Property Type Single Family Home
Sub Type Detached
Listing Status Sold
Purchase Type For Sale
Square Footage 1,386 sqft
Price per Sqft $360
Subdivision Catonsville
MLS Listing ID MDBC490416
Sold Date 06/15/20
Style Cottage
Bedrooms 3
Full Baths 2
HOA Y/N N
Abv Grd Liv Area 1,386
Originating Board BRIGHT
Year Built 1926
Annual Tax Amount $4,866
Tax Year 2020
Lot Size 7,050 Sqft
Acres 0.16
Lot Dimensions 1.00 x
Property Description
A TRUE GEM WITH AMAZING DETAILS - fabulous classic home in an ideal location! Features ornate wood trim, solid wood doors, lots of windows & natural light along with gleaming hardwood floors throughout. The main entrance begins with a sunlight, oversized mudroom w/ plenty of space for coats and shoes. The formal living room showcases a brick fireplace w/ mantle and includes access to a private office. Just beyond the living room is an open dining area adjacent to the gorgeous chefs kitchen w/ quartz countertops, recessed lighting, tons of solid wood cabinets and SS appliances including: a high output Kitchen Aid gas range; LG french door refrigerator w/ water disp, 2 ice makers and freezer drawer; and a whisper quiet Bosch Dishwasher. The kitchen and dining area open into the oversized family room with a custom stacked stone gas fireplace and plenty of seating. There is also a renovated full bath with custom shower and a walk-in pantry. Accessible from the family room is a tranquil screened porch for outdoor entertaining and relaxation. Upstairs features 3 nice size bedrooms, another full bathroom and pull down stairs with attic access. To top all this off there is tons of storage in the full basement (along with He LG front load washer/dryer) & a detached garage with separate workshop area. The heating and central A/C (2 years old) are dual zoned. A GREAT PLACE TO CALL HOME!
Location
State MD
County Baltimore
Zoning RESIDENTIAL
Rooms
Other Rooms Living Room, Dining Room, Bedroom 2, Bedroom 3, Kitchen, Family Room, Basement, Bedroom 1, Mud Room, Office, Bathroom 1, Bathroom 2
Basement Other, Daylight, Partial, Connecting Stairway, Interior Access, Windows, Outside Entrance, Side Entrance
Interior
Interior Features Attic, Ceiling Fan(s), Dining Area, Family Room Off Kitchen, Floor Plan - Open, Kitchen - Country, Kitchen - Gourmet, Pantry, Upgraded Countertops, Wood Floors
Hot Water Natural Gas
Heating Radiator, Zoned, Baseboard - Hot Water
Cooling Central A/C, Ceiling Fan(s), Zoned
Flooring Hardwood
Fireplaces Number 1
Fireplaces Type Gas/Propane, Heatilator
Equipment Built-In Microwave, Dishwasher, Disposal, Dryer - Front Loading, Dryer - Gas, Oven/Range - Gas, Refrigerator, Stainless Steel Appliances, Washer - Front Loading
Fireplace Y
Window Features Double Pane
Appliance Built-In Microwave, Dishwasher, Disposal, Dryer - Front Loading, Dryer - Gas, Oven/Range - Gas, Refrigerator, Stainless Steel Appliances, Washer - Front Loading
Heat Source Natural Gas
Laundry Lower Floor
Exterior
Exterior Feature Porch(es), Screened
Parking Features Additional Storage Area, Garage - Rear Entry
Garage Spaces 5.0
Utilities Available Fiber Optics Available
Water Access N
Accessibility None
Porch Porch(es), Screened
Total Parking Spaces 5
Garage Y
Building
Story 3+
Sewer Public Sewer
Water Public
Architectural Style Cottage
Level or Stories 3+
Additional Building Above Grade, Below Grade
New Construction N
Schools
Elementary Schools Hillcrest
Middle Schools Catonsville
High Schools Catonsville
School District Baltimore County Public Schools
Others
Senior Community No
Tax ID 04010106572820
Ownership Fee Simple
SqFt Source Assessor
Acceptable Financing Conventional, Cash, FHA
Listing Terms Conventional, Cash, FHA
Financing Conventional,Cash,FHA
Special Listing Condition Standard
Read Less Info
Want to know what your home might be worth? Contact us for a FREE valuation!

Our team is ready to help you sell your home for the highest possible price ASAP

Bought with Christina B Elliott • Keller Williams Integrity
GET MORE INFORMATION




