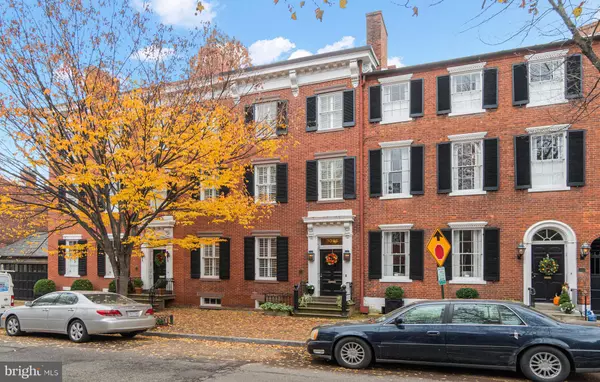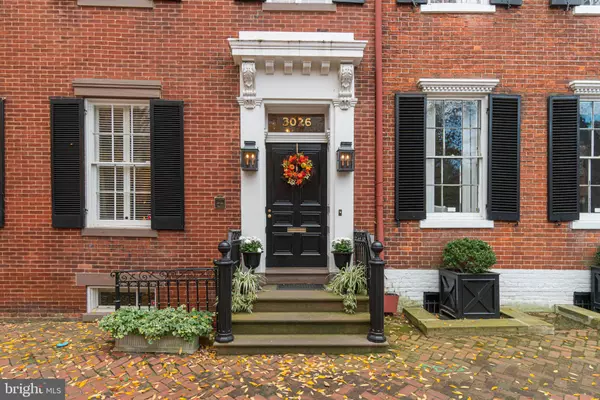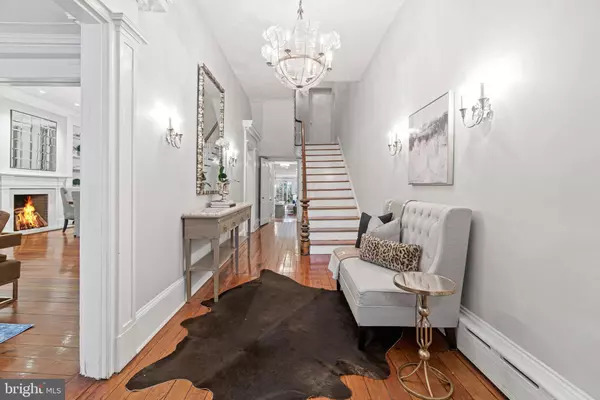For more information regarding the value of a property, please contact us for a free consultation.
Key Details
Sold Price $4,950,000
Property Type Townhouse
Sub Type Interior Row/Townhouse
Listing Status Sold
Purchase Type For Sale
Square Footage 5,807 sqft
Price per Sqft $852
Subdivision Georgetown
MLS Listing ID DCDC2023424
Sold Date 01/13/22
Style Federal
Bedrooms 5
Full Baths 5
Half Baths 2
HOA Y/N N
Abv Grd Liv Area 4,917
Originating Board BRIGHT
Year Built 1810
Annual Tax Amount $33,079
Tax Year 2021
Lot Size 3,367 Sqft
Acres 0.08
Property Description
Located in Georgetown's prestigious East Village, this grand Federal home offers gracious open living on five finished levels. Originally built in 1810, the all-brick residence has been impeccably maintained and updated while featuring exceptional period details in every room. Substantial crown moldings, hardwood floors and nine fireplaces with impressive surrounds are but a few of the home's refinements. Through the gracious foyer, the main level boasts formal living and dining rooms, each featuring built-ins, a fireplace and soaring ceilings. The table-space gourmet kitchen provides marble countertops, an oversized island with extra seating, Thermador 6 burner gas range and integrated fridge, freezer, wine cooler and dual dishwashers. Just off the kitchen the family room provides access to the private rear patio, ideal for indoor-outdoor entertaining. Upstairs, the primary suite encompasses an extraordinary dressing room with island storage, ample shelving and two en-suite bathrooms. The generously proportioned bedrooms all offer abundant natural sunlight, fireplaces and spa-like bathrooms. The lower level recreation room offers significant activity space, substantial storage and immediate exterior access. The property also features an elevator, which is accessible from all levels. Outside, the professionally maintained garden and terraced patio provide mature shade trees, a serene fountain and ample entertaining space. Ideally located on a prominent Georgetown street, 3026 P Street NW was also the former residence of the 56th Secretary of State, Henry Kissinger.
Location
State DC
County Washington
Zoning R-20
Rooms
Basement Interior Access, Walkout Stairs, Rear Entrance, Fully Finished
Interior
Interior Features Additional Stairway, Built-Ins, Elevator, Family Room Off Kitchen, Formal/Separate Dining Room, Kitchen - Island, Kitchen - Eat-In, Walk-in Closet(s), Wine Storage
Hot Water Electric
Heating Radiator
Cooling Central A/C
Fireplaces Number 9
Fireplace Y
Heat Source Natural Gas
Exterior
Exterior Feature Deck(s)
Water Access N
Accessibility Other
Porch Deck(s)
Garage N
Building
Story 5
Foundation Other
Sewer Public Sewer
Water Public
Architectural Style Federal
Level or Stories 5
Additional Building Above Grade, Below Grade
New Construction N
Schools
School District District Of Columbia Public Schools
Others
Senior Community No
Tax ID 1257//0228
Ownership Fee Simple
SqFt Source Assessor
Special Listing Condition Standard
Read Less Info
Want to know what your home might be worth? Contact us for a FREE valuation!

Our team is ready to help you sell your home for the highest possible price ASAP

Bought with Michael R Brennan • Compass
GET MORE INFORMATION




