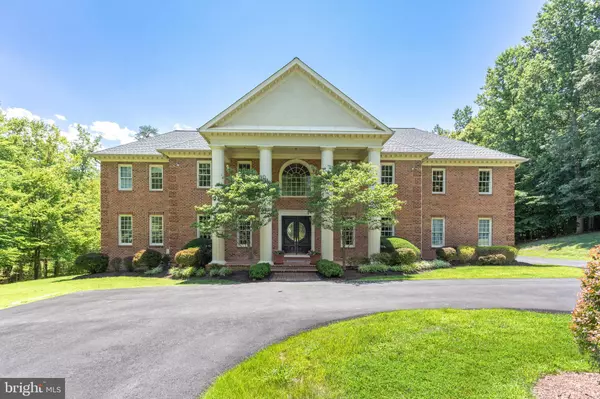For more information regarding the value of a property, please contact us for a free consultation.
Key Details
Sold Price $1,700,000
Property Type Single Family Home
Sub Type Detached
Listing Status Sold
Purchase Type For Sale
Square Footage 6,828 sqft
Price per Sqft $248
Subdivision Fairwood Park
MLS Listing ID VAFX1140094
Sold Date 12/17/20
Style Colonial
Bedrooms 5
Full Baths 4
Half Baths 1
HOA Y/N N
Abv Grd Liv Area 5,120
Originating Board BRIGHT
Year Built 1990
Annual Tax Amount $11,556
Tax Year 2020
Lot Size 5.001 Acres
Acres 5.0
Property Description
PRESENCE, PARADISE AND PRIVACY! Stately brick colonial mansion nestled on a beautiful 5 acre setting. Stunning first impression! Neoclassical detail throughout. Porch portico with 4 giant fluted columns rising into the sky. The exterior is PERFECT for time at home with a huge deck overlooking the RESORT STYLE POOL, complete with a waterfall cascading into the pool from the spa on the vista terrace. Double wide front doors with beveled glass open to a grand foyer with an arch window and curved hardwood staircase. Inside is luxurious with room after room of comfort. High ceilings. Dentil molding. Formal living room & dining room, conservatory/library, light-filled family room with fireplace & a Chef's Caliber kitchen with huge island. **LOTS OF UPGRADES. NEW ROOF (50 yr warranty), NEW CARPET, REFIN HARDWOOD FLOORS, FRESHLY PAINTED INTERIOR & EXTERIOR, NEW WASHER/DRYER/DISHWASHER IN 2020. PLUS MUCH MORE!** The upper level features an apartment sized master suite with 3 walk-in closets & ultra bath with steam shower and large air-jetted chromotherapy tub, plus 4 big bedrooms with closets galore! One flight below is a large screen theater with stadium seating, a full bath, a huge club room with a fireplace and a wet bar. Plenty of space for exercise equipment and billiards/game tables: the lower level also has a large multipurpose private room useful for virtual meetings, online education or just to get away, plus there is a wall of closets, windows facing south and French doors opening to the patio by the pool. Like to walk, jog or bike? Get 10,000 steps without leaving home! Half mile of scenic private trails loop the property. Camp or picnic by your own creek. Giant playing field. Southern sun perfect for vegetable and herb gardening. Fresh air & so much more. ***PLEASE NOTE - DUE TO COVID19, PLEASE BE COURTEOUS & SAFE! PLEASE WEAR A MASK & TAKE OFF SHOES OR WEAR BOOTIES. PLEASE DO NO TOUCH ANYTHING & TURN ALL LIGHTS ON/OFF WITH GLOVES***
Location
State VA
County Fairfax
Zoning 030
Rooms
Other Rooms Living Room, Dining Room, Primary Bedroom, Sitting Room, Bedroom 2, Bedroom 3, Bedroom 4, Bedroom 5, Kitchen, Game Room, Family Room, Basement, Library, Breakfast Room, Exercise Room, Media Room
Basement Fully Finished, Outside Entrance, Walkout Level
Interior
Interior Features Breakfast Area, Carpet, Ceiling Fan(s), Central Vacuum, Curved Staircase, Family Room Off Kitchen, Formal/Separate Dining Room, Kitchen - Eat-In, Kitchen - Gourmet, Kitchen - Island, Kitchen - Table Space, Primary Bath(s), Recessed Lighting, Walk-in Closet(s), Wet/Dry Bar, Window Treatments, Wood Floors
Hot Water Electric
Heating Heat Pump(s)
Cooling Heat Pump(s), Ceiling Fan(s)
Fireplaces Number 2
Equipment Microwave, Central Vacuum, Dryer, Washer, Cooktop, Dishwasher, Disposal, Freezer, Humidifier, Icemaker, Refrigerator, Oven - Wall
Fireplace Y
Appliance Microwave, Central Vacuum, Dryer, Washer, Cooktop, Dishwasher, Disposal, Freezer, Humidifier, Icemaker, Refrigerator, Oven - Wall
Heat Source Electric
Exterior
Exterior Feature Deck(s), Patio(s)
Parking Features Garage - Side Entry, Garage Door Opener
Garage Spaces 3.0
Pool In Ground
Water Access N
Accessibility None
Porch Deck(s), Patio(s)
Attached Garage 3
Total Parking Spaces 3
Garage Y
Building
Story 3
Sewer Septic = # of BR
Water Well
Architectural Style Colonial
Level or Stories 3
Additional Building Above Grade, Below Grade
New Construction N
Schools
Elementary Schools Fairview
Middle Schools Robinson Secondary School
High Schools Robinson Secondary School
School District Fairfax County Public Schools
Others
Senior Community No
Tax ID 0952 05 0009A
Ownership Fee Simple
SqFt Source Assessor
Security Features Security System
Special Listing Condition Standard
Read Less Info
Want to know what your home might be worth? Contact us for a FREE valuation!

Our team is ready to help you sell your home for the highest possible price ASAP

Bought with Aidan A Duffy • Compass
GET MORE INFORMATION




