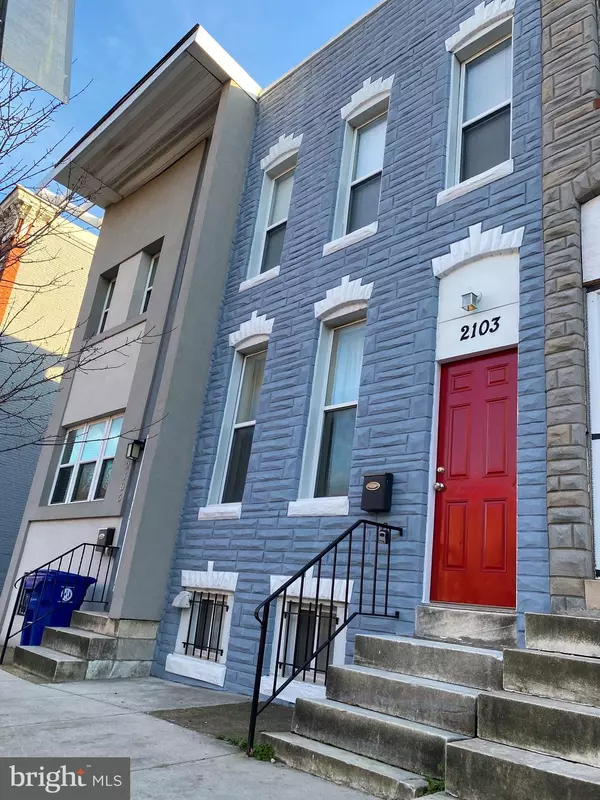For more information regarding the value of a property, please contact us for a free consultation.
Key Details
Sold Price $212,500
Property Type Townhouse
Sub Type Interior Row/Townhouse
Listing Status Sold
Purchase Type For Sale
Square Footage 2,380 sqft
Price per Sqft $89
Subdivision Johns Hopkins
MLS Listing ID MDBA2019338
Sold Date 01/27/22
Style A-Frame
Bedrooms 3
Full Baths 3
HOA Y/N N
Abv Grd Liv Area 2,380
Originating Board BRIGHT
Year Built 1920
Annual Tax Amount $2,950
Tax Year 2021
Lot Size 882 Sqft
Acres 0.02
Property Description
A 3 bedrooms-townhouse with 3 full bathrooms, fully renovated in 2014, lead free certificate (critical for a rental property). One block from Johns Hopkins Medical Institution/Biotech Park. Huge kitchen with plenty cabinet, stainless appliances, granite counter tops. Recess lights, blinds and draperies. Nicely sealed/painted exposed brick walls and arch wall niche have added elegant taste. Skylight above stairway. Quiet fenced back yard. Central AC/gas heat, sump pump, outside entrance to basement. 50 Gallen electric water heater. Great rental history and very well welcomed by Hopkins affiliates. Close to subway Hopkins Station. Bus stations are just across street (Citylink Pink, 21 and 56). Northeastern Market with more than 50 vendors (carry-out, deli, grocery, baked goods, meat, poultry, produce, seafood, etc.) is at the same block of next street. The neighborhood is in fast renovation process. Dont miss this opportunity to live in or rent this lovely house.
Location
State MD
County Baltimore City
Zoning R-8
Direction North
Rooms
Other Rooms Bedroom 2, Bedroom 3, Bedroom 1
Basement Fully Finished
Interior
Hot Water Electric
Heating Central, Forced Air
Cooling Central A/C
Flooring Carpet, Hardwood
Equipment Cooktop, Built-In Microwave, Dishwasher, Disposal, Oven/Range - Electric, Refrigerator
Furnishings No
Fireplace N
Window Features Double Hung
Appliance Cooktop, Built-In Microwave, Dishwasher, Disposal, Oven/Range - Electric, Refrigerator
Heat Source Natural Gas
Laundry Basement, Dryer In Unit, Washer In Unit
Exterior
Fence Board, Wood
Utilities Available Above Ground, Electric Available, Natural Gas Available, Water Available, Sewer Available
Water Access N
View City
Roof Type Asphalt,Flat
Accessibility None
Road Frontage City/County
Garage N
Building
Lot Description Rear Yard
Story 2
Foundation Permanent
Sewer Public Sewer
Water Public
Architectural Style A-Frame
Level or Stories 2
Additional Building Above Grade, Below Grade
Structure Type 9'+ Ceilings
New Construction N
Schools
School District Baltimore City Public Schools
Others
Pets Allowed Y
Senior Community No
Tax ID 0307131621 025
Ownership Ground Rent
SqFt Source Estimated
Security Features Carbon Monoxide Detector(s),Fire Detection System
Horse Property N
Special Listing Condition Standard
Pets Allowed No Pet Restrictions
Read Less Info
Want to know what your home might be worth? Contact us for a FREE valuation!

Our team is ready to help you sell your home for the highest possible price ASAP

Bought with Amy Sheinin • Berkshire Hathaway HomeServices Homesale Realty
GET MORE INFORMATION




