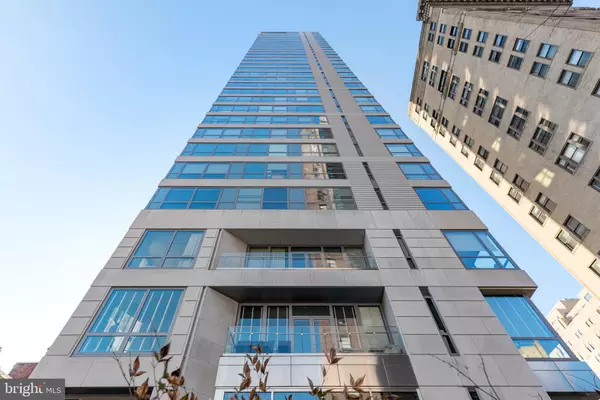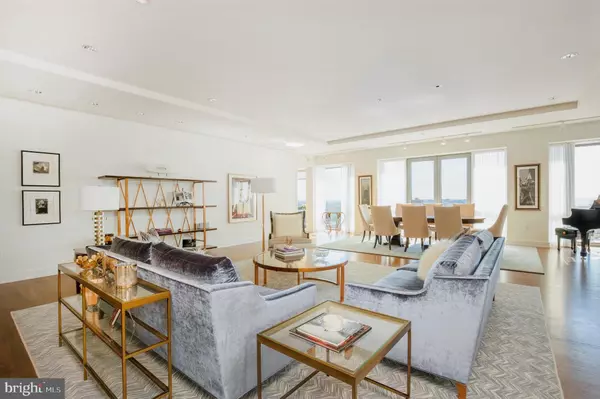For more information regarding the value of a property, please contact us for a free consultation.
Key Details
Sold Price $3,142,500
Property Type Condo
Sub Type Condo/Co-op
Listing Status Sold
Purchase Type For Sale
Square Footage 4,166 sqft
Price per Sqft $754
Subdivision Rittenhouse Square
MLS Listing ID PAPH990480
Sold Date 11/02/21
Style Contemporary
Bedrooms 4
Full Baths 2
Half Baths 1
Condo Fees $4,579/mo
HOA Y/N N
Abv Grd Liv Area 4,166
Originating Board BRIGHT
Year Built 2010
Annual Tax Amount $75,665
Tax Year 2021
Lot Dimensions 0.00 x 0.00
Property Description
A private & luxurious estate in the sky awaits its new owner. Located at the highly coveted 1706 Rittenhouse, a modern, boutique condominium featuring first class service and the finest amenities including no-touch automated valet parking and key-fob-controlled nonstop elevators, 24-hour doormen, concierge, state-of-the-art fitness center with sauna, heated lap pool and hot tub, conference room and a serene, beautifully landscaped Residents Garden with relaxing waterfall and pond as well as an on call chauffeur driven town car. In 2020 the current owners renovated this home to bring it back to a blank slate and neutral palette. This gorgeous, 3 Bedroom, 2 1/2 Bathroom unit offers 4,166 square feet and spans the entire 10th floor offering breathtaking 360 degree city views from floor to ceiling windows! The open floor plan is ideal for casual living or elegant entertaining. Just steps away from the garage, take the speedy elevator which conveniently opens directly into the large and private vestibule. Enter through tall glass French doors into a spacious and bright living room which features neutral decor, 5 inch wide hickory plank flooring with a medium walnut stain, tray ceiling detail with custom lighting for added dimension and double doors to a balcony with sweeping views to the South. Adjacent to the living room you will find a formal dining room, currently used as a bar/wine tasting area with an amazing 16 foot balcony with absolutely breathtaking views. The perfectly located Joanne Hudson Chefs kitchen offers ample cabinetry and counter space, new Silestone quartz counters and tile backsplash, Coffee bar, mid century modern light fixtures, a spacious breakfast nook, large breakfast bar, commercial grade stainless steel appliances including a Wolf range, wall oven and microwave and Sub-Zero refrigerator and freezer. Just off the kitchen, pocket doors will lead you into the spacious and quiet home office. This space can be converted to a 4th bedroom or used as a home gym / peloton room; the options are endless. Beyond the office you will find a sizable guest bedroom (currently being used as a den) with unbelievable city views. The previous owner used this room as an art studio but there will soon be a gorgeous, custom California Closets built-in desk area and closet with matching media credenza installed by late Spring. Renderings available upon request. The opposite wing of the residence features a luxurious corner owners bedroom suite with custom built entire wall and walk-in closets and en-suite bathroom appointed in marble with a double vanity, private commode, soaking tub and seamless glass enclosed walk-in shower. This wing also features a second guest bedroom which is spacious, bright and offers sunrise city views with easy access to a full hall bathroom. Additional home highlights include recessed lighting throughout, custom window treatments throughout, powder room, coat closet, laundry room with utility sink and side-by-side washer and dryer, and a utility room with access to the service elevator. One SUV sized Parking Space in the building's automated garage and one storage space is included. . The 1/2 bathroom on the West side of the condo can easily be converted to a 3rd full bathroom. Priced impeccably compared to the comparable sales in the building! There are world-class restaurants and retailers within a three block radius. 1706 Rittenhouse is within close walking distance to the Market Street office corridor, The Avenue of the Arts and University City. 30th Street Station and Philadelphia International Airport are only minutes away.
Location
State PA
County Philadelphia
Area 19103 (19103)
Zoning RM1
Rooms
Other Rooms Living Room, Dining Room, Kitchen, Den, Laundry, Office, Bathroom 1, Bathroom 2, Bathroom 3
Main Level Bedrooms 4
Interior
Interior Features Bar, Breakfast Area, Built-Ins, Dining Area, Elevator, Floor Plan - Open, Kitchen - Eat-In, Pantry, Recessed Lighting, Sprinkler System, Stall Shower, Upgraded Countertops, Walk-in Closet(s), Window Treatments, Wood Floors
Hot Water Natural Gas
Heating Forced Air
Cooling Central A/C
Flooring Hardwood
Furnishings No
Fireplace N
Window Features Insulated
Heat Source Natural Gas
Laundry Has Laundry, Dryer In Unit, Washer In Unit
Exterior
Exterior Feature Balconies- Multiple
Parking Features Garage - Side Entry, Other
Garage Spaces 1.0
Parking On Site 1
Utilities Available Natural Gas Available, Electric Available, Phone Available, Water Available, Sewer Available
Amenities Available Meeting Room, Pool - Indoor, Security, Transportation Service, Hot tub, Concierge, Common Grounds, Elevator, Exercise Room, Extra Storage, Fitness Center, Spa
Water Access N
Accessibility Elevator
Porch Balconies- Multiple
Total Parking Spaces 1
Garage N
Building
Story 1
Unit Features Hi-Rise 9+ Floors
Sewer Public Sewer
Water Public
Architectural Style Contemporary
Level or Stories 1
Additional Building Above Grade, Below Grade
Structure Type 9'+ Ceilings
New Construction N
Schools
Elementary Schools Greenfield Albert
School District The School District Of Philadelphia
Others
Pets Allowed Y
HOA Fee Include Sewer,Snow Removal,Trash,Water,Common Area Maintenance,Custodial Services Maintenance,Parking Fee,Insurance,All Ground Fee,Management,Pool(s),Health Club
Senior Community No
Tax ID 888089370
Ownership Condominium
Security Features 24 hour security,Desk in Lobby,Doorman,Exterior Cameras,Fire Detection System,Monitored,Smoke Detector,Sprinkler System - Indoor
Acceptable Financing Negotiable
Horse Property N
Listing Terms Negotiable
Financing Negotiable
Special Listing Condition Standard
Pets Allowed Case by Case Basis
Read Less Info
Want to know what your home might be worth? Contact us for a FREE valuation!

Our team is ready to help you sell your home for the highest possible price ASAP

Bought with Non Member • Non Subscribing Office
GET MORE INFORMATION




