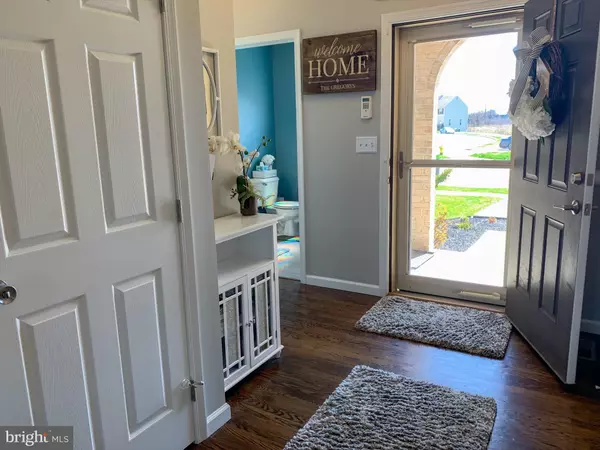For more information regarding the value of a property, please contact us for a free consultation.
Key Details
Sold Price $312,000
Property Type Condo
Sub Type Condo/Co-op
Listing Status Sold
Purchase Type For Sale
Square Footage 2,300 sqft
Price per Sqft $135
Subdivision Laurel Field
MLS Listing ID PALH113826
Sold Date 07/14/20
Style Colonial
Bedrooms 3
Full Baths 2
Half Baths 1
HOA Fees $30/ann
HOA Y/N Y
Abv Grd Liv Area 2,300
Originating Board BRIGHT
Year Built 2015
Annual Tax Amount $4,052
Tax Year 2020
Lot Size 3,881 Sqft
Acres 0.09
Lot Dimensions 0.089
Property Description
Welcome to the Knighthill model End Unit townhouse in Laurel Fields. This house features a third floor loft making a total of 2300 sf above ground Living space. Built in 2015, this house has it all! The first floor has dark oak hardwood floors; extra windows added to the side of the house; upgraded kitchen w/ granite counter tops, bar area, & SS appliances. The dining room features a custom built accent wall w/ modern light fixture. The living room has a gas fireplace and modern stainless stair case spindles, hardwood wood planks and white risers leading to the second floor. Second level includes a reading nook, large master suite w/ upgraded lofted ceilings; the master bath has a soaking tub, water closet ,& glass shower, Second floor laundry, full bathroom, & 2 spacious bedrooms. The third floor loft is perfect for a home theater, family room, or office. The loft has its own heating and cooling system. Large custom patio. August Keyless Entry, Ring Pro & Security lighting too!
Location
State PA
County Lehigh
Area Upper Macungie Twp (12320)
Zoning R5
Rooms
Other Rooms Living Room, Dining Room, Primary Bedroom, Bedroom 2, Kitchen, Basement, Bedroom 1, Loft, Primary Bathroom, Full Bath, Half Bath
Basement Full
Interior
Interior Features Carpet, Ceiling Fan(s), Dining Area, Kitchen - Eat-In, Kitchen - Gourmet, Pantry
Hot Water Natural Gas
Heating Forced Air
Cooling Ceiling Fan(s), Central A/C, Ductless/Mini-Split
Flooring Hardwood, Carpet, Tile/Brick
Fireplaces Type Gas/Propane
Equipment Built-In Microwave, Built-In Range, Dishwasher, Disposal, Dryer, Dryer - Electric, Microwave, Refrigerator, Stainless Steel Appliances, Washer/Dryer Hookups Only, Washer
Furnishings No
Fireplace Y
Appliance Built-In Microwave, Built-In Range, Dishwasher, Disposal, Dryer, Dryer - Electric, Microwave, Refrigerator, Stainless Steel Appliances, Washer/Dryer Hookups Only, Washer
Heat Source Natural Gas
Laundry Upper Floor
Exterior
Parking Features Additional Storage Area, Garage - Front Entry, Garage Door Opener, Inside Access
Garage Spaces 1.0
Utilities Available Natural Gas Available
Water Access N
Roof Type Asbestos Shingle
Accessibility 2+ Access Exits, Level Entry - Main
Attached Garage 1
Total Parking Spaces 1
Garage Y
Building
Story 3
Sewer Public Sewer
Water Public
Architectural Style Colonial
Level or Stories 3
Additional Building Above Grade
New Construction N
Schools
Middle Schools Springhouse
High Schools Parkland Shs
School District Parkland
Others
Pets Allowed Y
Senior Community No
Tax ID 547642765653-00001
Ownership Fee Simple
SqFt Source Assessor
Security Features Smoke Detector,Security System
Acceptable Financing FHA, Conventional, Cash, VA
Horse Property N
Listing Terms FHA, Conventional, Cash, VA
Financing FHA,Conventional,Cash,VA
Special Listing Condition Standard
Pets Allowed No Pet Restrictions
Read Less Info
Want to know what your home might be worth? Contact us for a FREE valuation!

Our team is ready to help you sell your home for the highest possible price ASAP

Bought with Non Member • Non Subscribing Office
GET MORE INFORMATION




