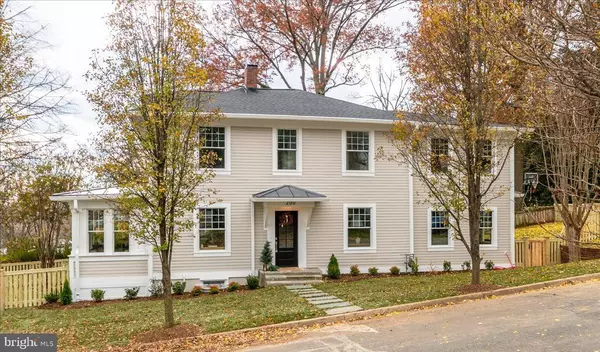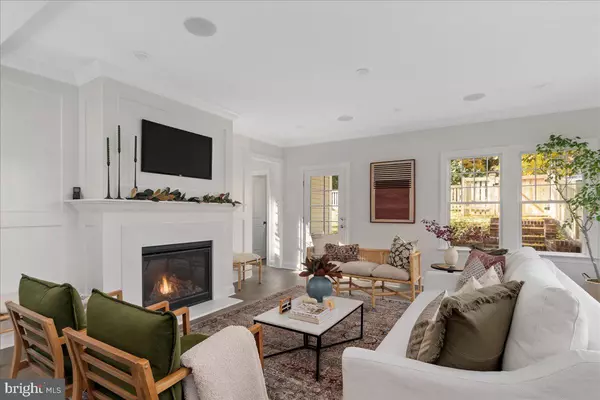For more information regarding the value of a property, please contact us for a free consultation.
Key Details
Sold Price $1,675,000
Property Type Single Family Home
Sub Type Detached
Listing Status Sold
Purchase Type For Sale
Square Footage 3,702 sqft
Price per Sqft $452
Subdivision Rosemont
MLS Listing ID VAAX2002352
Sold Date 04/14/22
Style Colonial
Bedrooms 5
Full Baths 4
Half Baths 1
HOA Y/N N
Abv Grd Liv Area 2,550
Originating Board BRIGHT
Year Built 1910
Annual Tax Amount $10,728
Tax Year 2021
Lot Size 5,750 Sqft
Acres 0.13
Property Description
Another impressive new construction project from SW Development Co. is now available. 200 W. Monroe Avenue is nestled amongst a rich history of homes and will be the talk of the prestigious Rosemont/Orchard Park neighborhood. Originally built in 1910, the meticulous renovation of this impressive residence presents luxury sophistication, top-of-line finishes, designer paint colors, and a well-thought-out 3,700+ square foot layout while retaining that distinct bygone era charm. Sleek hardwood floors throughout and plush carpeting on the lower level. 9-foot ceilings on the main floor enhance the grandeur of all rooms and have been equipped with speakers that await an audio system - ideal for Sonos. The combination dining room and kitchen area are perfect for entertaining comfortably, and the stunning kitchen boasts high-end appliances, an oversized center island with a breakfast bar, and a large walk-in pantry with a coffee bar area, custom shelving, and a wine fridge. Open to the kitchen is the warm family room with a cozy gas fireplace. A formal living room with custom built-in shelves/cabinets flows through French glass doors to a roomy and shining office/sunroom. The upper level bestows four gracious bedrooms and three full bathrooms. Primary Suite features a spacious walk-in closet outfitted with a custom closet organization system by Capitol Closet Design (soft close hinges/drawers, special lighting, mirrors, and more), and the spa-inspired ensuite bath flaunts a dual sink marble vanity and glass-enclosed walk-in shower with rainforest showerhead. A secondary bedroom has a private ensuite while the remaining two bedrooms share a hall bath. The lower level, with airy 8-foot ceilings, will be the place to relax with a rec room that flows into a second family room area, and could also be used as a guest retreat since it includes the home's fifth bedroom and a full bath. Situated on a corner lot, a picket fence encloses the back and side yards to safely allow a four-legged friend to run free. Off-street parking is available for one car (two if compact cars) and is rare to find in this neighborhood and a welcomed convenience. A covered side door entrance leads from the driveway area into the family room, making car to home unloading easy. Close proximity to historic Old Town, trendy Del Ray, and always bustling DC makes this property ideal for commuters and is only 6 min drive or 20-minute walk to King Street Metro (blue and yellow lines). Having simple access to all this area offers means endless opportunities to enjoy award-winning dining, quaint shopping, and memorable community events! 200 W. Monroe Avenue is YOUR new home. **GARAGE CAN BE ADDED AFTER CLOSING FOR AN ADDITIONAL COST. Please ask for more details.
Location
State VA
County Alexandria City
Zoning R 5
Rooms
Basement Daylight, Partial, Fully Finished, Interior Access, Windows
Interior
Interior Features Ceiling Fan(s), Combination Kitchen/Dining, Crown Moldings, Dining Area, Family Room Off Kitchen, Floor Plan - Open, Kitchen - Gourmet, Kitchen - Island, Pantry, Primary Bath(s), Recessed Lighting, Upgraded Countertops, Walk-in Closet(s), Wood Floors, Built-Ins, Kitchen - Table Space
Hot Water Natural Gas
Heating Forced Air, Zoned
Cooling Central A/C, Zoned
Flooring Hardwood, Carpet, Ceramic Tile
Fireplaces Number 1
Fireplaces Type Wood
Equipment Built-In Microwave, Dishwasher, Disposal, Oven/Range - Gas, Range Hood, Refrigerator, Stainless Steel Appliances, Six Burner Stove, Dryer, Washer
Fireplace Y
Appliance Built-In Microwave, Dishwasher, Disposal, Oven/Range - Gas, Range Hood, Refrigerator, Stainless Steel Appliances, Six Burner Stove, Dryer, Washer
Heat Source Natural Gas
Laundry Basement
Exterior
Garage Spaces 1.0
Fence Picket, Rear, Other
Water Access N
Accessibility Other
Total Parking Spaces 1
Garage N
Building
Lot Description Corner, Landscaping, SideYard(s)
Story 3
Foundation Concrete Perimeter
Sewer Public Sewer
Water Public
Architectural Style Colonial
Level or Stories 3
Additional Building Above Grade, Below Grade
Structure Type High,9'+ Ceilings,Dry Wall
New Construction Y
Schools
Elementary Schools George Mason
Middle Schools George Washington
High Schools Alexandria City
School District Alexandria City Public Schools
Others
Senior Community No
Tax ID 043.03-01-02
Ownership Fee Simple
SqFt Source Assessor
Special Listing Condition Standard
Read Less Info
Want to know what your home might be worth? Contact us for a FREE valuation!

Our team is ready to help you sell your home for the highest possible price ASAP

Bought with Sue S Goodhart • Compass
GET MORE INFORMATION




