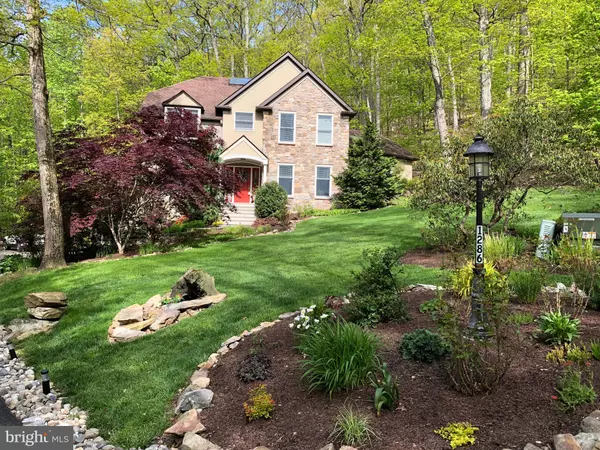For more information regarding the value of a property, please contact us for a free consultation.
Key Details
Sold Price $490,000
Property Type Single Family Home
Sub Type Detached
Listing Status Sold
Purchase Type For Sale
Square Footage 4,017 sqft
Price per Sqft $121
Subdivision Whispering Oaks
MLS Listing ID PAYK132890
Sold Date 07/31/20
Style Colonial
Bedrooms 4
Full Baths 3
Half Baths 1
HOA Y/N N
Abv Grd Liv Area 3,317
Originating Board BRIGHT
Year Built 2005
Annual Tax Amount $13,811
Tax Year 2020
Lot Size 3.000 Acres
Acres 3.0
Property Description
Sellers are open to hosting ZOOM virtual tours... Brand new 50 yr shingle roof being installed first weekend in June. This totally custom, stunning and very private 4 BR, 3.5 BA, 3 car side entry garage, single family home, features four totally finished levels. https://youtu.be/fF6UBy5oycw So custom, that the stair treads and risers were hand milled from the oak trees that were removed from the property and gave the community its name, Whispering Oaks. All homes in this community are custom built and have a minimum of 3 acres each and are completely wooded for peaceful and private living. No window treatments necessary. An elegant mix of both stone and dryvit on the front elevation, greets you and your guests, with a feeling of warmth and also adds a rich flair to the wooded, yet stately, first impression. The main level opens to a grand foyer, with double skylights at the peak of the roof, above the curved balcony of the upper hall. The owners study has exposed rugged beams and interior french doors and is located directly across from the spacious formal dining room. The kitchen embraces the morning sunshine and has a cozy breakfast table space with built ins, custom cabinetry, Corian counter tops, under cabinet lighting, large center island, upgraded appliances, convection oven, gas cooking, SS refrigerator and more. The family room features a 9.5' tall domed and illuminated tray ceiling, double sliding glass doors that lead to the rear deck, interior french doors to the foyer, and is located next to and open to the kitchen. The current owners can't express enough, just how much they love the deck area. Almost every meal is enjoyed, weather permitting, in the tranquility of the wooded hillside. This home also offers an abundance of finish in place hardwood flooring and Parkay flooring. The lower level, main level and owners suite level have heated floors (radiant heat) while the upper level is heated with baseboard. There is a fully finished lower level with ceramic tile and carpeted flooring, full walk out, separate laundry room with cabinetry and wash sink, fully finished storage room with shelving and a tankless water heater. There is also a normal water tank, to house a hot water reserve. The owners suite is on its own level, and features a 13' A-Frame ceiling with solid wooden cross beams and sliding glass doors that lead to a private paver patio. The owners bath comes complete with marble flooring and shower surround. There is also a skylight in the generously sized walk in closet. All walk in closets throughout this remarkable home have instant lighting when the access door is opened. One particular upper bedroom serves as a fantastic secondary owners bedroom. There is also a sizable hidden storage/den off of an upper floor bedroom as well. The lower level family room is both spacious and relaxing not to mention, close to a full bath. There is propane heat/cooking, central AC, Andersen Windows, private well and sand mound septic. This house is absolutely one of a kind and only minutes to 24 hour shopping, the Maryland line and local restaurants. One of the best benefits, is that this community is not governed by an HOA. 1292 Glatco Lodge (neighboring home) settled in August 2019 for $668,000 . This home is truly a steal at this price! Additional 3 car parking pad area located in front of the property.
Location
State PA
County York
Area Heidelberg Twp (15230)
Zoning RESIDENTIAL
Rooms
Other Rooms Dining Room, Primary Bedroom, Bedroom 2, Bedroom 3, Bedroom 4, Kitchen, Family Room, Foyer, Laundry, Office, Storage Room, Bathroom 1, Bathroom 2, Primary Bathroom
Basement Connecting Stairway, Fully Finished, Garage Access, Heated, Side Entrance, Walkout Level, Windows
Interior
Interior Features Wood Floors, Exposed Beams, Breakfast Area, Carpet, Ceiling Fan(s), Dining Area, Family Room Off Kitchen, Formal/Separate Dining Room, Kitchen - Eat-In, Kitchen - Island, Kitchen - Table Space, Primary Bath(s), Stall Shower, Soaking Tub, Tub Shower, Upgraded Countertops
Hot Water Tankless, Other
Heating Radiant
Cooling Central A/C
Flooring Hardwood, Ceramic Tile, Carpet, Heated, Marble, Wood
Equipment Built-In Microwave, Dishwasher, Oven/Range - Gas, Refrigerator, Water Heater, Water Heater - Tankless
Window Features Casement,Double Pane,Insulated,Palladian,Screens,Skylights
Appliance Built-In Microwave, Dishwasher, Oven/Range - Gas, Refrigerator, Water Heater, Water Heater - Tankless
Heat Source Propane - Leased
Laundry Basement, Hookup
Exterior
Parking Features Basement Garage, Built In, Garage - Side Entry, Garage Door Opener, Inside Access
Garage Spaces 3.0
Utilities Available Cable TV Available, Electric Available, Phone Available, Propane
Water Access N
Roof Type Asphalt,Architectural Shingle
Accessibility Other
Attached Garage 3
Total Parking Spaces 3
Garage Y
Building
Lot Description No Thru Street, Private, Trees/Wooded
Story 3
Sewer On Site Septic
Water Well, Private
Architectural Style Colonial
Level or Stories 3
Additional Building Above Grade, Below Grade
Structure Type Beamed Ceilings,Dry Wall,Tray Ceilings,Vaulted Ceilings
New Construction N
Schools
School District Spring Grove Area
Others
Senior Community No
Tax ID 30-000-EE-0164-A0-00000
Ownership Fee Simple
SqFt Source Assessor
Acceptable Financing Conventional, Cash, VA, USDA
Listing Terms Conventional, Cash, VA, USDA
Financing Conventional,Cash,VA,USDA
Special Listing Condition Standard
Read Less Info
Want to know what your home might be worth? Contact us for a FREE valuation!

Our team is ready to help you sell your home for the highest possible price ASAP

Bought with Joseph F Keffer • RE/MAX Quality Service, Inc.
GET MORE INFORMATION




