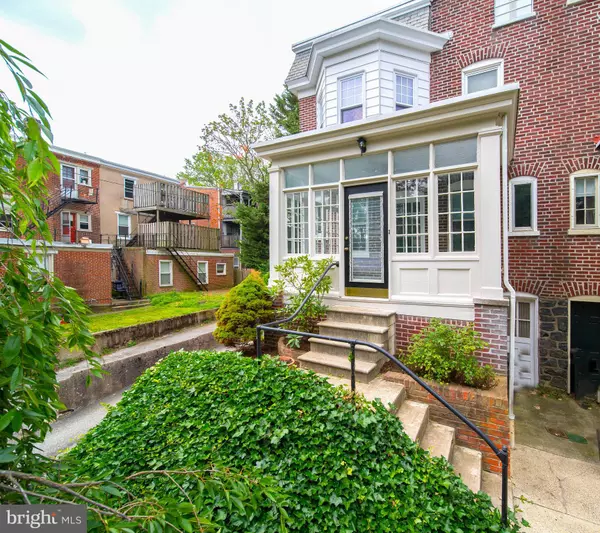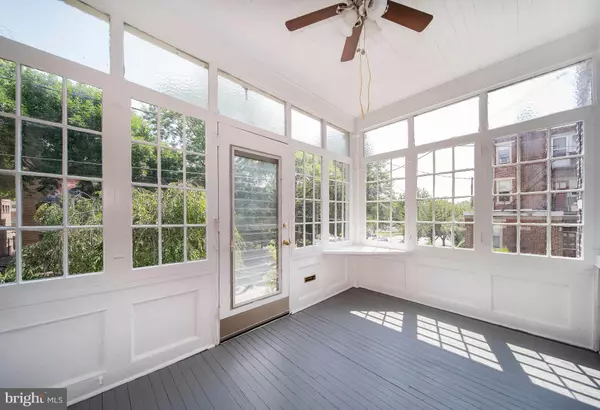For more information regarding the value of a property, please contact us for a free consultation.
Key Details
Sold Price $294,900
Property Type Townhouse
Sub Type End of Row/Townhouse
Listing Status Sold
Purchase Type For Sale
Square Footage 1,225 sqft
Price per Sqft $240
Subdivision Trolley Square
MLS Listing ID DENC504512
Sold Date 10/30/20
Style Traditional
Bedrooms 3
Full Baths 1
HOA Y/N N
Abv Grd Liv Area 1,225
Originating Board BRIGHT
Year Built 1920
Annual Tax Amount $2,107
Tax Year 2020
Lot Size 1,307 Sqft
Acres 0.03
Lot Dimensions 20.50 x 61.00
Property Description
NEW PRICE! Move right into this Trolley Square home that has been completely renovated by the current owners! Enter 1202 Shallcross via the quaint front porch--a great spot for relaxing or greeting guests. Upon entering, you'll notice all of the natural light pouring in from the replacement windows throughout this semi-detached townhome. The first floor is open concept with 5-inch red oak hardwoods, a fireplace and a nicely sized living room and dining room. The dining room is open to the new kitchen with Quartzite countertops, tile floor, white soft-close cabinets, recessed lighting and stainless appliances that include a built-in microwave, gas stove, French-door refrigerator and dishwasher. Modern pendant lighting hangs just above the breakfast bar. A mudroom off the kitchen leads to the back patio. Upstairs there are 3 bedrooms and 1 full bath. The front bedroom is the largest and features a wall of windows. There's also a balcony/deck that can be accessed from the back right bedroom. The full hall bath boasts modern finishes with tile flooring, white fixtures, and subway tile tub surround with marble tile inset shelving. Additional notable updates by the current owners include: Central Heating and Air Conditioning (installed Dec. 2018), Upgraded Electric (Panel replaced 2019), Original Pine Floors refinished on 2nd floor (Nov. 2018). Seller will cover one year of off-street parking adjacent to the property. Easy access to I-95 and Route 52 means a quick commute to Downtown Wilmington, Philadelphia, New York, Baltimore and Washington. Walk to restaurants, shopping and parks.
Location
State DE
County New Castle
Area Wilmington (30906)
Zoning 26R-3
Rooms
Other Rooms Living Room, Dining Room, Bedroom 2, Bedroom 3, Kitchen, Basement, Bedroom 1
Basement Full, Unfinished
Interior
Interior Features Ceiling Fan(s), Floor Plan - Open, Recessed Lighting, Tub Shower, Upgraded Countertops, Wood Floors
Hot Water Natural Gas
Heating Forced Air
Cooling Central A/C
Fireplaces Number 1
Fireplaces Type Brick
Equipment Built-In Microwave, Dishwasher, Disposal, Dryer, Oven/Range - Gas, Refrigerator, Washer, Water Heater
Fireplace Y
Window Features Replacement
Appliance Built-In Microwave, Dishwasher, Disposal, Dryer, Oven/Range - Gas, Refrigerator, Washer, Water Heater
Heat Source Natural Gas
Laundry Basement
Exterior
Water Access N
Accessibility None
Garage N
Building
Story 2
Sewer Public Sewer
Water Public
Architectural Style Traditional
Level or Stories 2
Additional Building Above Grade, Below Grade
New Construction N
Schools
School District Red Clay Consolidated
Others
Senior Community No
Tax ID 26-021.10-052
Ownership Fee Simple
SqFt Source Assessor
Special Listing Condition Standard
Read Less Info
Want to know what your home might be worth? Contact us for a FREE valuation!

Our team is ready to help you sell your home for the highest possible price ASAP

Bought with Susan H Mathews • Long & Foster Real Estate, Inc.
GET MORE INFORMATION




