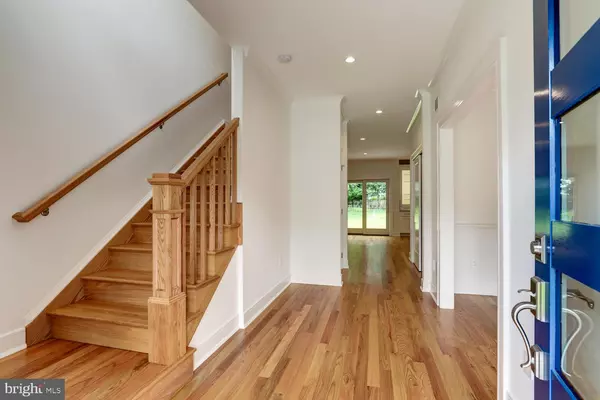For more information regarding the value of a property, please contact us for a free consultation.
Key Details
Sold Price $1,869,000
Property Type Single Family Home
Sub Type Detached
Listing Status Sold
Purchase Type For Sale
Square Footage 4,774 sqft
Price per Sqft $391
Subdivision Riverside
MLS Listing ID NJME293954
Sold Date 07/30/20
Style Colonial
Bedrooms 5
Full Baths 4
HOA Y/N N
Abv Grd Liv Area 3,340
Originating Board BRIGHT
Year Built 2019
Annual Tax Amount $18,568
Tax Year 2019
Lot Size 0.480 Acres
Acres 0.48
Lot Dimensions 0.00 x 0.00
Property Description
Please check out the Matterport 3D Tour for this property with this link https://my.matterport.com/show/?m=KNqsgSr2oqz&mls=1 New Construction in the heart of Riverside! This classic design home is ready for its first occupants. Enter through the cheery blue door and consider yourself home. The home has a great flow with each room easily accessible to another. The dining room, with its chair rail has an air to formality and is perfect for entertaining. Walk through the butler s pantry with its wine fridge and built-ins and peek into the large walk-in pantry, and then enter the stylish and functional kitchen. The large island is perfect for meal prep and for serving. The stainless steel appliances such as Wolf built in ovens, 6 burner gas cook top and SubZero Fridge gleam. The glass tile back splash adds bling to the space. Off the kitchen is the mud room with sink, closet and door to two car garage. The living room is open to the kitchen and its focal point is the gas fireplace, a great spot to spend a cozy night in. There is also a slider to the rear patio and yard beyond. Off the living room is a full bath and bonus room which could be a 5th bedroom, office or play space. The master suite on the second floor has a retreat like feel. The bath is spa like with a large soaking tub, oversize shower and double vanity. The large walk-in closet has been fitted out with a closet storage system to make full use of the space. Bedroom two has its own private bath with shower stall and bedrooms 3 and 4 share a bath room, Jack and Jill style. The walk out basement is finished, pre plumbed for bathroom and provides lots of storage space. Close to elementary school, university and downtown, this is your opportunity to move into new construction today!
Location
State NJ
County Mercer
Area Princeton (21114)
Zoning R5
Rooms
Other Rooms Living Room, Dining Room, Primary Bedroom, Bedroom 2, Bedroom 3, Bedroom 4, Bedroom 5, Kitchen
Basement Fully Finished
Main Level Bedrooms 1
Interior
Heating Forced Air
Cooling Central A/C
Fireplaces Number 1
Fireplace Y
Window Features Double Pane,Energy Efficient,ENERGY STAR Qualified,Screens
Heat Source Natural Gas
Laundry Upper Floor
Exterior
Parking Features Garage Door Opener, Inside Access
Garage Spaces 5.0
Water Access N
Accessibility None
Attached Garage 2
Total Parking Spaces 5
Garage Y
Building
Lot Description Level
Story 2
Sewer Public Sewer
Water Public
Architectural Style Colonial
Level or Stories 2
Additional Building Above Grade, Below Grade
New Construction Y
Schools
Elementary Schools Riverside E.S.
Middle Schools John Witherspoon M.S.
High Schools Princeton H.S.
School District Princeton Regional Schools
Others
Senior Community No
Tax ID 14-08804-00007
Ownership Fee Simple
SqFt Source Assessor
Special Listing Condition Standard
Read Less Info
Want to know what your home might be worth? Contact us for a FREE valuation!

Our team is ready to help you sell your home for the highest possible price ASAP

Bought with Betsy B Silverman • Coldwell Banker Residential Brokerage-Princeton Jc
GET MORE INFORMATION




