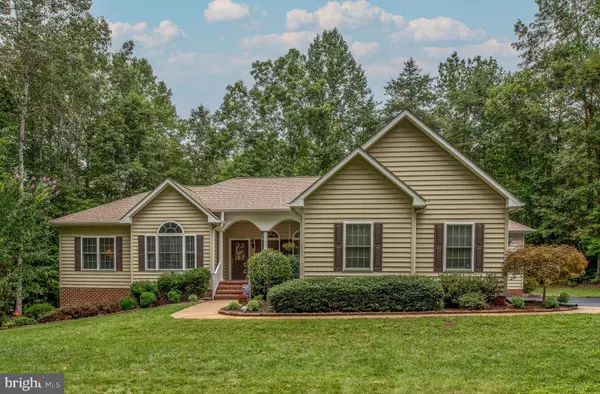For more information regarding the value of a property, please contact us for a free consultation.
Key Details
Sold Price $527,000
Property Type Single Family Home
Sub Type Detached
Listing Status Sold
Purchase Type For Sale
Square Footage 2,461 sqft
Price per Sqft $214
Subdivision Marsh Run Estates
MLS Listing ID VAST2003144
Sold Date 10/13/21
Style Raised Ranch/Rambler
Bedrooms 3
Full Baths 2
Half Baths 1
HOA Y/N N
Abv Grd Liv Area 2,461
Originating Board BRIGHT
Year Built 2005
Annual Tax Amount $4,000
Tax Year 2021
Lot Size 3.049 Acres
Acres 3.05
Property Description
Welcome to 18 Marsh Run Road! This lovely home is perfectly nestled on a gorgeous and private 3+ acre lot in Marsh Run Estates. The covered front porch is the great place to enjoy your morning coffee or an evening glass of wine. This immaculate 3 bedroom 2.5 bath rambler boasts over 2400 sqft. of finished living space. The main level has a split bedroom layout and offers an open floor plan and vaulted ceilings. The large and inviting family room with gas fireplace, is located directly off of the kitchen and formal dining and is the perfect space for entertaining. The office at the front of the home is fantastic for someone with the flexibility to work from home or could serve as quiet place to relax and read. The primary bedrooms are of generous size, have 9 foot ceilings and share a Jack & Jill bathroom. The bright owner's suite offers a gorgeous wall of windows, a sitting room and a luxe bath with a separate shower and soaking tub. The walk-in closet is large enough to hold a full wardrobe for each of the four seasons. There is additional 2400+ sqft waiting for you to use your imagination and explore the endless opportunities in the massive unfinished walkout basement. There is a full bath rough-in and plenty of space to add an additional 4th bedroom. If you're looking for privacy and proximity to shopping, dining, recreation and all that Fredericksburg has to offer, schedule your showing today and make 18 Marsh Run your country retreat!
Location
State VA
County Stafford
Zoning A1
Rooms
Basement Walkout Level, Daylight, Partial, Unfinished, Windows
Main Level Bedrooms 3
Interior
Hot Water Electric
Heating Heat Pump(s)
Cooling None
Heat Source Electric
Exterior
Parking Features Garage - Side Entry
Garage Spaces 3.0
Water Access N
Accessibility None
Attached Garage 3
Total Parking Spaces 3
Garage Y
Building
Story 1
Foundation Concrete Perimeter
Sewer Septic > # of BR
Water Well
Architectural Style Raised Ranch/Rambler
Level or Stories 1
Additional Building Above Grade, Below Grade
New Construction N
Schools
School District Stafford County Public Schools
Others
Senior Community No
Tax ID 34K 56
Ownership Fee Simple
SqFt Source Assessor
Acceptable Financing FHA, Conventional, VA, Cash
Listing Terms FHA, Conventional, VA, Cash
Financing FHA,Conventional,VA,Cash
Special Listing Condition Standard
Read Less Info
Want to know what your home might be worth? Contact us for a FREE valuation!

Our team is ready to help you sell your home for the highest possible price ASAP

Bought with Tammie L Mason • Century 21 Redwood Realty
GET MORE INFORMATION




