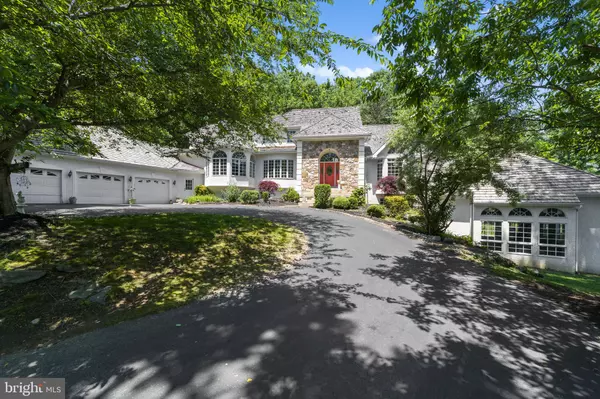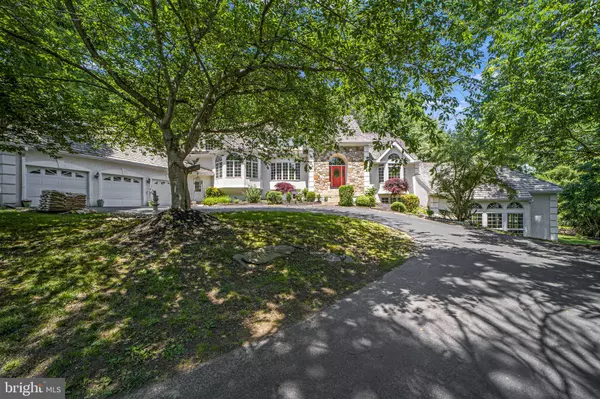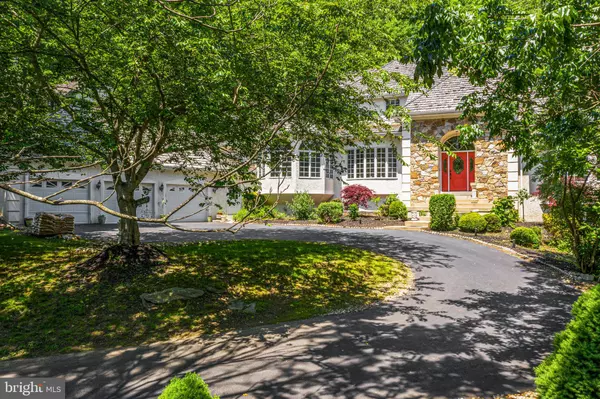For more information regarding the value of a property, please contact us for a free consultation.
Key Details
Sold Price $950,000
Property Type Single Family Home
Sub Type Detached
Listing Status Sold
Purchase Type For Sale
Square Footage 7,232 sqft
Price per Sqft $131
Subdivision Media
MLS Listing ID PADE548436
Sold Date 10/18/21
Style Contemporary
Bedrooms 4
Full Baths 5
Half Baths 2
HOA Y/N N
Abv Grd Liv Area 7,232
Originating Board BRIGHT
Year Built 1997
Annual Tax Amount $16,265
Tax Year 2021
Lot Size 1.847 Acres
Acres 1.85
Lot Dimensions 127.00 x 464.00
Property Description
Sitting upon a sprawling lot and surrounded by lush wooded scenery, this custom-built four bedroom residence checks off all of the boxes. 631 N. Heilbron Drive is truly ideal for todays remote lifestyle thanks to its incredible entertaining spaces, low-maintenance indoor pool, and lavish first-floor primary suite. Complete with approximately 5000 sf of living space and 2000 sf of entertaining space, this residence offers well-designed rooms that seamlessly balance our needs for hosting, working, and existing.
Enter through the two-story foyer into your bright and open-concept main floor. The foyer opens to both a formal living room with a fireplace and a separate dining room showcasing hardwood floors and a picturesque bay window. An intricate arched doorway in the dining room leads to your gourmet chefs kitchen boasting high-end cabinetry with a built-in desk, white appliances, and a large island with seating. Overlooking the kitchen, there is a beautiful breakfast nook with stunning arched windows and a cathedral ceiling. A cozy family room features a spiral back staircase and french doors that open to a back patio with gorgeous views of the propertys expansive grounds.
The private yet spacious first floor primary suite enjoys a generously sized home office with several ornate windows, a lavish walk-in closet, and an ensuite spa-like bath with a soaking tub, built-in vanity, and an oversized vanity. On the second level, three additional bedrooms enjoy use of their own ensuite private baths.
For added recreation, the walk-out lower level has potential to be utilized as bonus entertaining space, as it leads to a built-in kitchenette and an incredible low maintenance indoor pool area. Enclosed by four walls of large windows and complete with a decorative wooden ceiling, your friends and family will truly be entertained all year round by this spa-like pool.
Additional home highlights include an attached 3-car garage, laundry room, two powder rooms, and nearly two-acres surrounding the residence. Located on a quiet street, this home has incredible privacy while still being minutes away from all of the restaurants and shopping that downtown Media has to offer. This neighborhood is part of an excellent school district and enjoys close proximity to Ridley State Creek Park, Rose Tree Park, Downtown/Main Street Media, and Longwood Gardens.
Location
State PA
County Delaware
Area Middletown Twp (10427)
Zoning RESIDENTIAL
Rooms
Basement Full
Main Level Bedrooms 1
Interior
Interior Features Primary Bath(s)
Hot Water Propane
Heating Forced Air
Cooling Central A/C
Fireplaces Number 2
Heat Source Other
Exterior
Garage Garage - Side Entry
Garage Spaces 3.0
Pool Indoor
Water Access N
Accessibility None
Attached Garage 3
Total Parking Spaces 3
Garage Y
Building
Story 3
Sewer Public Sewer
Water Public
Architectural Style Contemporary
Level or Stories 3
Additional Building Above Grade, Below Grade
New Construction N
Schools
School District Rose Tree Media
Others
Senior Community No
Tax ID 27-00-00866-07
Ownership Fee Simple
SqFt Source Assessor
Special Listing Condition Standard
Read Less Info
Want to know what your home might be worth? Contact us for a FREE valuation!

Our team is ready to help you sell your home for the highest possible price ASAP

Bought with Sze Wai Kwong • Central Realty Group LLC
GET MORE INFORMATION




