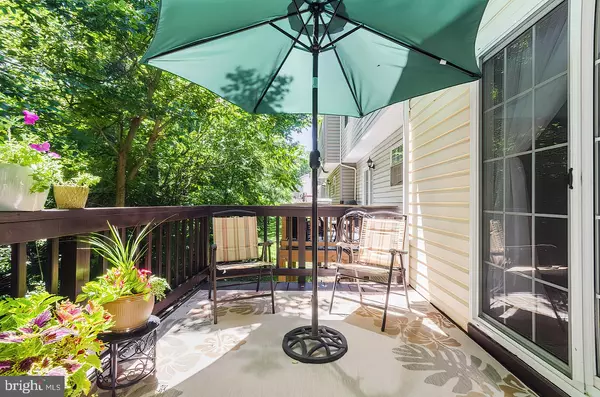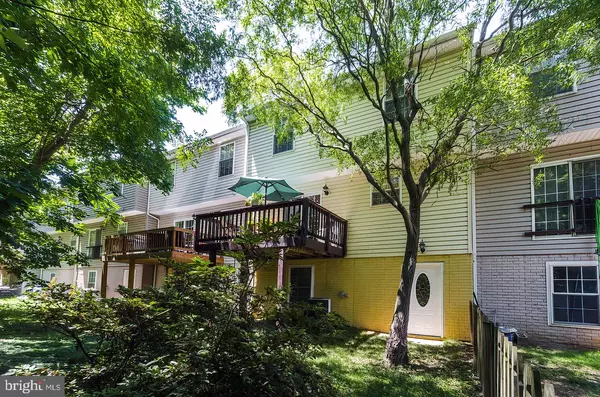For more information regarding the value of a property, please contact us for a free consultation.
Key Details
Sold Price $175,000
Property Type Townhouse
Sub Type Interior Row/Townhouse
Listing Status Sold
Purchase Type For Sale
Square Footage 1,334 sqft
Price per Sqft $131
Subdivision Amber Woods
MLS Listing ID WVBE178456
Sold Date 10/29/20
Style Traditional
Bedrooms 3
Full Baths 2
Half Baths 1
HOA Fees $10/ann
HOA Y/N Y
Abv Grd Liv Area 1,334
Originating Board BRIGHT
Year Built 2005
Annual Tax Amount $810
Tax Year 2019
Lot Size 1,742 Sqft
Acres 0.04
Property Description
Beautiful Townhouse with Hardwood Floors, Granite CounterTops, the Kitchen Sink is composite Granite, the Appliances are all Maytag, The Kitchen has a pantry and is all one open room - Kitchen/Dining, there is a sliding door from the Dining to the Wood Rear Deck, the Deck overlooks the woods, the living room is spacious with a unique ceiling - wood faced, there is a 1/2 Bath on the 1st floor. 2nd floor has 3 Bedrooms, 2 Full baths, the Master has a WIC, the basement is a full unfinished walk out with a rough-in for a bath, Laundry is in the basement. There is a water softener. Home Warranty. Updated about 10 years ago with Granite and Hardwood on the entire first floor. Close to Rt. 11 for commuting. This house is turn-key - very well kept and maintained. Hurry!! The subdivision has extra parking for visitors. Great location - close to everything yet very private.
Location
State WV
County Berkeley
Zoning 101
Rooms
Other Rooms Living Room, Primary Bedroom, Bedroom 2, Bedroom 3, Kitchen, Basement, Foyer, Laundry, Primary Bathroom, Full Bath, Half Bath
Basement Full, Outside Entrance, Rear Entrance, Rough Bath Plumb, Space For Rooms, Unfinished, Walkout Level
Interior
Interior Features Attic, Carpet, Ceiling Fan(s), Chair Railings, Combination Kitchen/Dining, Crown Moldings, Dining Area, Floor Plan - Traditional, Kitchen - Country, Kitchen - Eat-In, Kitchen - Table Space, Primary Bath(s), Pantry, Tub Shower, Upgraded Countertops, Walk-in Closet(s), Water Treat System, Wood Floors
Hot Water Electric
Heating Heat Pump(s)
Cooling Central A/C
Flooring Hardwood, Carpet, Vinyl
Equipment Built-In Microwave, Dishwasher, Dryer - Electric, Energy Efficient Appliances, ENERGY STAR Dishwasher, ENERGY STAR Refrigerator, Icemaker, Oven - Self Cleaning, Oven/Range - Electric, Refrigerator, Stainless Steel Appliances, Stove, Washer, Water Conditioner - Owned, Water Heater
Fireplace N
Window Features Double Hung,Double Pane,Insulated,Screens,Vinyl Clad
Appliance Built-In Microwave, Dishwasher, Dryer - Electric, Energy Efficient Appliances, ENERGY STAR Dishwasher, ENERGY STAR Refrigerator, Icemaker, Oven - Self Cleaning, Oven/Range - Electric, Refrigerator, Stainless Steel Appliances, Stove, Washer, Water Conditioner - Owned, Water Heater
Heat Source Electric
Laundry Basement, Dryer In Unit, Washer In Unit
Exterior
Garage Spaces 2.0
Utilities Available Cable TV, Phone
Amenities Available Common Grounds
Water Access N
View Trees/Woods, Street
Roof Type Architectural Shingle
Street Surface Black Top
Accessibility None
Road Frontage Road Maintenance Agreement
Total Parking Spaces 2
Garage N
Building
Lot Description Backs to Trees, Cleared, Front Yard, Landscaping, No Thru Street, Rear Yard
Story 3
Foundation Block
Sewer Public Sewer
Water Public
Architectural Style Traditional
Level or Stories 3
Additional Building Above Grade, Below Grade
Structure Type Dry Wall
New Construction N
Schools
Elementary Schools Winchester Avenue
Middle Schools Martinsburg South
High Schools Martinsburg
School District Berkeley County Schools
Others
Pets Allowed Y
HOA Fee Include Road Maintenance,Snow Removal,Common Area Maintenance
Senior Community No
Tax ID 015P007200000000
Ownership Fee Simple
SqFt Source Assessor
Security Features Smoke Detector
Acceptable Financing Cash, Conventional, FHA, USDA, VA
Horse Property N
Listing Terms Cash, Conventional, FHA, USDA, VA
Financing Cash,Conventional,FHA,USDA,VA
Special Listing Condition Standard
Pets Allowed Cats OK, Dogs OK
Read Less Info
Want to know what your home might be worth? Contact us for a FREE valuation!

Our team is ready to help you sell your home for the highest possible price ASAP

Bought with James W Watson • 4 State Real Estate LLC
GET MORE INFORMATION




