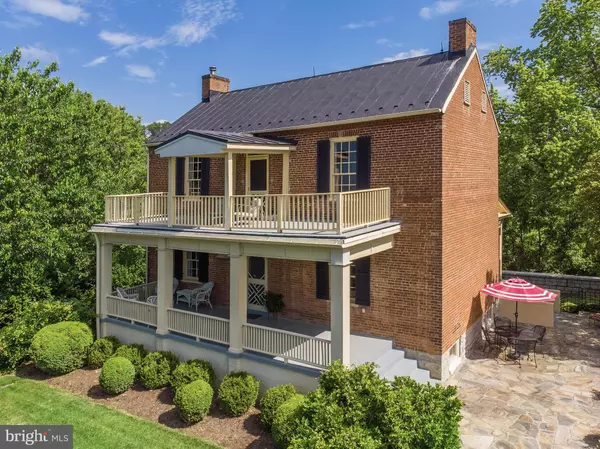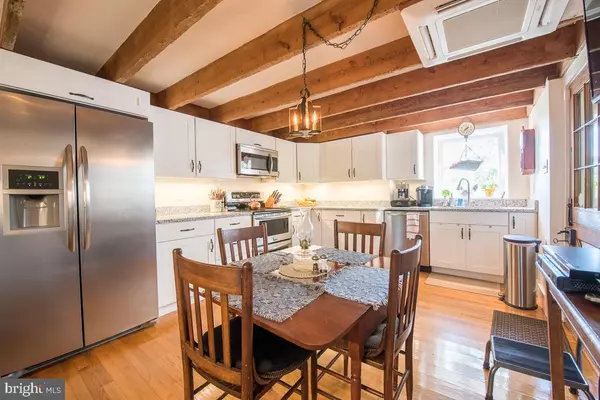For more information regarding the value of a property, please contact us for a free consultation.
Key Details
Sold Price $641,000
Property Type Single Family Home
Sub Type Detached
Listing Status Sold
Purchase Type For Sale
Square Footage 4,092 sqft
Price per Sqft $156
Subdivision Guard Hill
MLS Listing ID VAWR140360
Sold Date 07/31/20
Style Federal
Bedrooms 4
Full Baths 4
HOA Y/N N
Abv Grd Liv Area 2,728
Originating Board BRIGHT
Year Built 1821
Annual Tax Amount $5,090
Tax Year 2020
Lot Size 1.570 Acres
Acres 1.57
Property Description
Available from its stewards of twenty-four years, Guard Hill House offers historic prominence with modern conveniences. The 1821 brick and stone house is perfectly positioned on top of the hillside, surrounded by mature trees and overlooks the the Shenandoah River. Mountain views are prominent from the upper porch from the Northwest, West and Southwest. On the left the entire eastern horizon is filled by the endless peaks of the Blue Ridge, and on the right the Massanutten and the Alleghenies. This classic early 19th century brick house commands on a tall promontory, facing south towards Front Royal with the ground sloping away toward the rear, or north side, so that both the front Main floor and the rear English basement are well-lit by windows and on ground level. The main level offers an elegant sitting room with built-ins, and a formal living room with built-ins and access to the front porch veranda and the spacious rear balcony porch, which wraps around to a second-floor guest wing entrance. Stairs to the upper level are found in the in the living room, leading to the library/game room and the Master Bedroom with Master Bath. The library features built-in book cabinets and an open wooden staircase leading to a fully floored, well-insulated full-length attic. The Master Bath features a large whirlpool jet tub. The Master Bedroom, with built-in closet cabinets, opens to an open sunporch with a portico and extensive mountain views. Antique hardwood floors are throughout the house. Five fireplaces offer warmth and focal points on each of the three levels. Four are wood fireplaces, one is gas-fitted. All feature Antique mantles, two of indigenous Winchester-type. The lower level or the English Basement, houses the well-lit and meticulously updated kitchen, a laundry area and an elegantly remodeled full bath with glassed-in shower. The dining room offers a chance to turn back time and experience the original stone walls, exposed beams, and the candle-burning chandelier, certain to charm your guests. The dining room and kitchen both have doors that enter onto the walkway under the middle floor balcony and provides covered access to the guest house. The main house features a built-in stereo sound-system with controls on each floor. The semi-attached guest wing has three bedrooms and two full bathrooms, and a second kitchen. The office is perfectly setup to working from home. There is high-speed Internet. The basement of the guest house has a fully equipped laundry area with a second washer-dryer set and a freezer that conveys, and an outside entrance porch. The grounds are very well maintained. The lighted brick walkways guide you from the parking area to the stone patio, stone patio, front and back porches, and grass courtyard. A tulip poplar and lovely plantings of hydrangeas, crepe myrtles, lilacs, peonies and other shrubs line the lawns and garden areas. The well and cistern have been repurposed to serve the built-in garden irrigation system. The home features a security system, and whole-house sound system. Behind the house, there is a detached garage with a built-in workbench and a separate climate-controlled storage building, with electricity to both. This area is accessible via a recently re-engineered private driveway, and secured with a newly built retaining wall system, designed in harmony with the historic home features. You will not be disappointed in this fully updated and equipped gracious historic home. Built by Isaac Longacre, the home retains many original features, is well known as the site of several key Civil War actions, and is a popular locale for area special events.
Location
State VA
County Warren
Zoning 016 SINGLE-FAMILY RESIDEN
Rooms
Other Rooms Living Room, Dining Room, Primary Bedroom, Sitting Room, Bedroom 2, Bedroom 3, Bedroom 4, Kitchen, Basement, Library, Primary Bathroom, Full Bath
Basement Full
Main Level Bedrooms 2
Interior
Interior Features 2nd Kitchen, Attic, Breakfast Area, Built-Ins, Butlers Pantry, Ceiling Fan(s), Chair Railings, Dining Area, Exposed Beams, Floor Plan - Traditional, Formal/Separate Dining Room, Kitchen - Country, Primary Bath(s), Stall Shower, Sprinkler System, Upgraded Countertops, Wainscotting, Wood Floors, Carpet, Kitchen - Eat-In, Soaking Tub
Hot Water Electric
Heating Baseboard - Hot Water, Heat Pump - Electric BackUp
Cooling Multi Units, Central A/C
Flooring Carpet, Ceramic Tile, Hardwood, Vinyl, Heated
Fireplaces Number 5
Fireplaces Type Mantel(s), Screen, Wood, Gas/Propane, Insert
Equipment Dishwasher, Built-In Microwave, Cooktop, Dryer - Front Loading, Dryer, Microwave, Oven/Range - Gas, Oven/Range - Electric, Refrigerator, Stainless Steel Appliances, Washer - Front Loading, Washer, Water Heater, Water Conditioner - Owned, Freezer, Extra Refrigerator/Freezer
Furnishings No
Fireplace Y
Window Features Wood Frame
Appliance Dishwasher, Built-In Microwave, Cooktop, Dryer - Front Loading, Dryer, Microwave, Oven/Range - Gas, Oven/Range - Electric, Refrigerator, Stainless Steel Appliances, Washer - Front Loading, Washer, Water Heater, Water Conditioner - Owned, Freezer, Extra Refrigerator/Freezer
Heat Source Oil, Electric
Laundry Basement, Lower Floor
Exterior
Exterior Feature Porch(es), Patio(s), Terrace, Balcony, Breezeway
Parking Features Garage - Rear Entry
Garage Spaces 1.0
Utilities Available Cable TV, Phone Connected, Sewer Available, Water Available, Phone Available, Electric Available
Water Access N
View River, Mountain, Panoramic
Roof Type Metal
Accessibility Level Entry - Main, Low Pile Carpeting
Porch Porch(es), Patio(s), Terrace, Balcony, Breezeway
Total Parking Spaces 1
Garage Y
Building
Lot Description Private
Story 3
Sewer Septic Exists, Mound System
Water Public, Well
Architectural Style Federal
Level or Stories 3
Additional Building Above Grade, Below Grade
Structure Type Beamed Ceilings,Dry Wall,Masonry,High,9'+ Ceilings
New Construction N
Schools
Elementary Schools A.S. Rhodes
Middle Schools Skyline
High Schools Skyline
School District Warren County Public Schools
Others
Pets Allowed Y
Senior Community No
Tax ID 20A241 2
Ownership Fee Simple
SqFt Source Assessor
Acceptable Financing Cash, Conventional, VA
Horse Property N
Listing Terms Cash, Conventional, VA
Financing Cash,Conventional,VA
Special Listing Condition Standard
Pets Allowed No Pet Restrictions
Read Less Info
Want to know what your home might be worth? Contact us for a FREE valuation!

Our team is ready to help you sell your home for the highest possible price ASAP

Bought with Elizabeth K Emery • Compass
GET MORE INFORMATION




