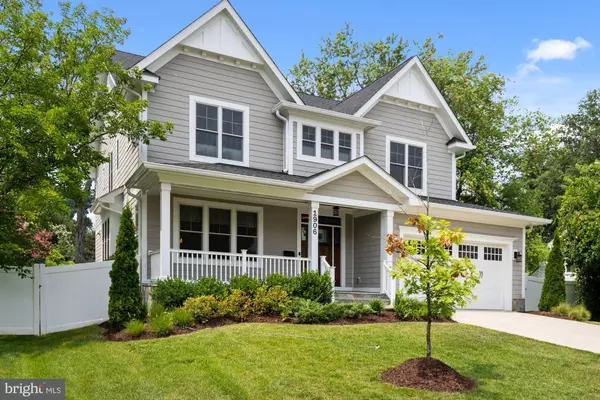For more information regarding the value of a property, please contact us for a free consultation.
Key Details
Sold Price $1,578,000
Property Type Single Family Home
Sub Type Detached
Listing Status Sold
Purchase Type For Sale
Square Footage 6,118 sqft
Price per Sqft $257
Subdivision Pimmit Hills
MLS Listing ID VAFX2018872
Sold Date 10/29/21
Style Craftsman
Bedrooms 6
Full Baths 5
Half Baths 1
HOA Y/N N
Abv Grd Liv Area 4,182
Originating Board BRIGHT
Year Built 2018
Annual Tax Amount $16,099
Tax Year 2021
Lot Size 0.257 Acres
Acres 0.26
Property Description
Welcome to your new home! Move-in this fall and get ready for the holidays! Magnificently built craftsman home over 6,000 square feet on an 11,200 square foot flat lot! Top-class construction quality and craftsmanship with professional and documented maintenance: Better than New! Conveniently located next to Tysons Corner, I-66, I-495, R-7, shopping centers, malls, and restaurants. Professional landscaped. Fully fenced backyard with an improved drainage system. Flagstone front porch. Stain grade front door with transom. Six (6) spacious bedrooms and 5-1/2 bathrooms, including a first-floor office/bedroom/playroom. All bedrooms include walk-in closets with full built-in. 9' foundation walls with 9' first and second-floor ceilings. Hardwood flooring on the first floor, upstairs hallway, and primary bedroom. Finished basement with Berber carpet. coffered ceiling in the family room and tray ceiling in the primary bedroom. Upscale Hunter Douglas motorized and programmable blinds and shades in the family room, primary bedroom, breakfast room, and kitchen: Effortlessly experience light when you want it! West Elm and CB2 mid-century modern style light fixtures in the dining room, breakfast room, and kitchen. Gourmet kitchen with farmhouse sink, a beverage center, and high-end stainless-steel appliances. Check the documents for the house's detailed features of interior and exterior. 10 years standard builder's warranty will convey. A must-see! Schedule showing online. Any questions contact the listing agent, please. Back to the market, your opportunity!
Location
State VA
County Fairfax
Zoning 140
Rooms
Basement Full
Main Level Bedrooms 1
Interior
Interior Features Breakfast Area, Carpet, Chair Railings, Crown Moldings, Floor Plan - Open, Kitchen - Gourmet, Kitchen - Island, Recessed Lighting, Soaking Tub, Upgraded Countertops, Walk-in Closet(s), Window Treatments, Primary Bath(s), Formal/Separate Dining Room, Butlers Pantry
Hot Water Natural Gas
Heating Forced Air
Cooling Central A/C, Programmable Thermostat
Flooring Hardwood, Carpet
Fireplaces Number 1
Fireplaces Type Gas/Propane
Equipment Exhaust Fan, Oven/Range - Gas, Six Burner Stove, Water Heater, Built-In Microwave, Dishwasher, Disposal, Dryer, Microwave, Oven - Double, Refrigerator, Stainless Steel Appliances, Washer - Front Loading
Fireplace Y
Appliance Exhaust Fan, Oven/Range - Gas, Six Burner Stove, Water Heater, Built-In Microwave, Dishwasher, Disposal, Dryer, Microwave, Oven - Double, Refrigerator, Stainless Steel Appliances, Washer - Front Loading
Heat Source Natural Gas
Exterior
Parking Features Garage Door Opener
Garage Spaces 4.0
Water Access N
Roof Type Asphalt
Accessibility Other
Attached Garage 2
Total Parking Spaces 4
Garage Y
Building
Story 3
Sewer Public Sewer
Water Public
Architectural Style Craftsman
Level or Stories 3
Additional Building Above Grade, Below Grade
New Construction N
Schools
School District Fairfax County Public Schools
Others
Senior Community No
Tax ID 0401 16 0116
Ownership Fee Simple
SqFt Source Assessor
Special Listing Condition Standard
Read Less Info
Want to know what your home might be worth? Contact us for a FREE valuation!

Our team is ready to help you sell your home for the highest possible price ASAP

Bought with Robert T Ferguson Jr. • RE/MAX Allegiance
GET MORE INFORMATION




