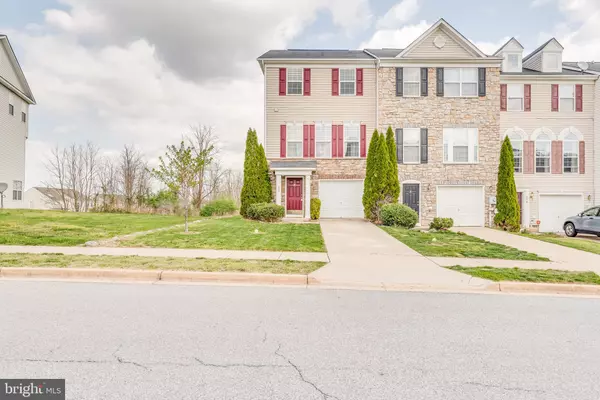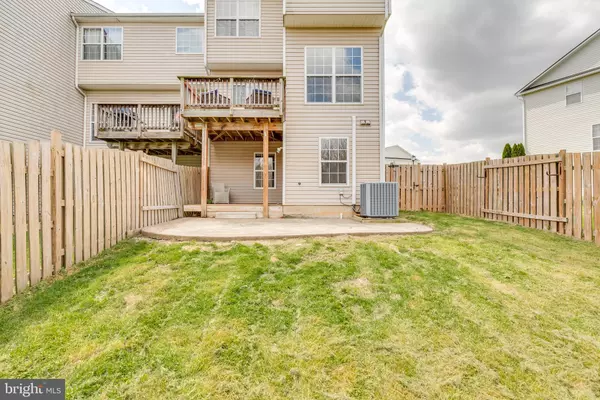For more information regarding the value of a property, please contact us for a free consultation.
Key Details
Sold Price $174,900
Property Type Townhouse
Sub Type End of Row/Townhouse
Listing Status Sold
Purchase Type For Sale
Square Footage 2,680 sqft
Price per Sqft $65
Subdivision Gallery
MLS Listing ID WVBE176346
Sold Date 06/08/20
Style Colonial
Bedrooms 3
Full Baths 2
Half Baths 2
HOA Fees $25/ann
HOA Y/N Y
Abv Grd Liv Area 2,140
Originating Board BRIGHT
Year Built 2007
Annual Tax Amount $2,881
Tax Year 2019
Lot Size 3,300 Sqft
Acres 0.08
Property Description
Beautiful end unit townhome is ready for you to move in. Special features: 3 fully finished levels with bump outs, hardwood flooring, fireplace, kitchen has 42 inch cabinets, tile backsplash, double ovens and walk-in pantry, luxury master bedroom suite with walk-in closet and vaulted ceiling, master bath has dual vanities, soaking tub and separate shower, PLUS all appliances convey including washer and dryer. Exterior has upper and lower decks with stamped concrete patio and fenced rear yard that backs to wooded area. The desirable neighborhood of The Gallery is conveniently located close to shopping, schools and I-81. Due to the COVID 19 Virus, I would be happy to assist with showings. The sellers and I are taking precautions and have sanitation supplies and gloves at the front door. Please limit showings to healthy decision makers only. Please let me know how I can assist with showings.
Location
State WV
County Berkeley
Zoning 101
Rooms
Other Rooms Living Room, Dining Room, Primary Bedroom, Bedroom 2, Bedroom 3, Kitchen, Family Room, Foyer, Breakfast Room, Other
Basement Full, Fully Finished, Heated, Walkout Level, Windows
Interior
Interior Features Breakfast Area, Carpet, Ceiling Fan(s), Combination Kitchen/Dining, Dining Area, Primary Bath(s), Pantry, Recessed Lighting, Soaking Tub, Walk-in Closet(s), Wood Floors
Heating Heat Pump(s)
Cooling Central A/C
Flooring Carpet, Ceramic Tile, Hardwood
Fireplaces Number 1
Fireplaces Type Electric, Mantel(s)
Equipment Built-In Microwave, Disposal, Dryer, Cooktop, Dishwasher, Icemaker, Oven - Double, Refrigerator, Washer
Fireplace Y
Appliance Built-In Microwave, Disposal, Dryer, Cooktop, Dishwasher, Icemaker, Oven - Double, Refrigerator, Washer
Heat Source Electric
Laundry Dryer In Unit, Washer In Unit
Exterior
Exterior Feature Deck(s), Patio(s), Porch(es)
Parking Features Garage Door Opener, Garage - Front Entry
Garage Spaces 3.0
Fence Rear, Wood
Amenities Available Tot Lots/Playground
Water Access N
Accessibility None
Porch Deck(s), Patio(s), Porch(es)
Attached Garage 1
Total Parking Spaces 3
Garage Y
Building
Lot Description Backs to Trees
Story 3+
Sewer Public Sewer
Water Public
Architectural Style Colonial
Level or Stories 3+
Additional Building Above Grade, Below Grade
New Construction N
Schools
Elementary Schools Orchard View
Middle Schools Martinsburg South
High Schools Martinsburg
School District Berkeley County Schools
Others
HOA Fee Include Common Area Maintenance,Snow Removal
Senior Community No
Tax ID 0635L013700000000
Ownership Fee Simple
SqFt Source Assessor
Acceptable Financing Cash, Conventional, FHA, USDA, VA
Listing Terms Cash, Conventional, FHA, USDA, VA
Financing Cash,Conventional,FHA,USDA,VA
Special Listing Condition Standard
Read Less Info
Want to know what your home might be worth? Contact us for a FREE valuation!

Our team is ready to help you sell your home for the highest possible price ASAP

Bought with Christopher B Ross • Keller Williams Realty Advantage
GET MORE INFORMATION




