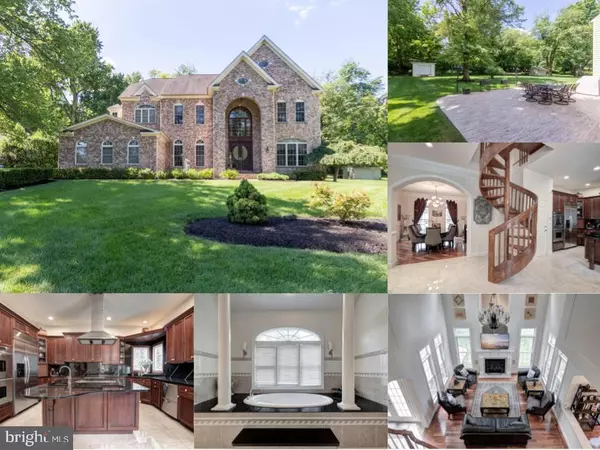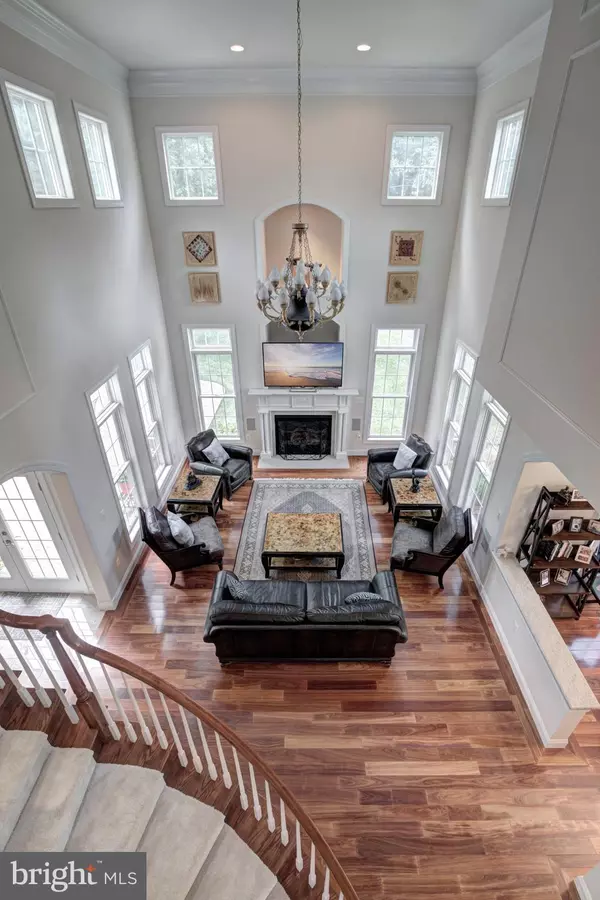For more information regarding the value of a property, please contact us for a free consultation.
Key Details
Sold Price $1,339,000
Property Type Single Family Home
Sub Type Detached
Listing Status Sold
Purchase Type For Sale
Square Footage 6,069 sqft
Price per Sqft $220
Subdivision Kiels Gardens
MLS Listing ID VAFX1209036
Sold Date 07/16/21
Style Colonial
Bedrooms 4
Full Baths 3
Half Baths 1
HOA Y/N N
Abv Grd Liv Area 3,949
Originating Board BRIGHT
Year Built 2003
Annual Tax Amount $10,087
Tax Year 2020
Lot Size 0.601 Acres
Acres 0.6
Property Description
Majestic custom home that has exquisite features rarely found in other homes. Open concept layout and stunning foyer entrance with vaulted ceilings and Italian polished porcelain floors are immediately noticed in this colonial home. Elegance continues with the formal living room and the spacious dining room that is perfect for large gatherings. No one will miss the detail of the custom windows in the office, the gorgeous finishes in the half bath, or the Santos mahogany solid hardwood flooring. But also know the home has a custom sound system for all 3 levels and the outside patio. The family room, with a gas fireplace and cathedral ceilings, is juxtaposed to the spacious open concept kitchen. A cook's dream kitchen with great features like a separate prep sink and high end appliances like a split level Fisher and Paykel dishwasher and double Dacor wall ovens, all with a custom island for guests to watch you work your magic. The three-car garage with porcelain tile flooring is perfectly situated next to the kitchen for convenience. Time to head upstairs what will one choose, the spiral or curved staircase? Spiral staircase leads to the primary bedroom with cathedral ceilings and three walk-in closets. Heated flooring, custom jacuzzi tub, incredible multi-jet shower - these are just a few features in your en suite getaway. Two additional bedrooms with their own jack n jill bathroom complete the upper level. Heading down to the lower level there is a sleek modern bar and an additional full bathroom with an extra bonus room that could be used for guests or a quiet office. Why stop there? The walk-up basement includes a fantastic recreation room for the crew or guests. And ... step back in time ... into your private 16 century wine cellar and tasting room with all the ambiance of an actual castle. Stepping outside - a large porcelain tile deck is perfect for entertaining, and the .45 lot allows you to coach practice in the grass oasis. Located near Routes 29, 66, 50, as well as being one exit off Rt 66 from the Vienna Metro making your commute a breeze. Plenty of convenient shopping and shopping centers include Wegmans, Costco, Home Depot, Fairfax Towne Center, and Fair Oaks Mall all in less than three miles away! This home was made to impress, so come take a peak and call it home!
Location
State VA
County Fairfax
Zoning 110
Rooms
Other Rooms Living Room, Dining Room, Primary Bedroom, Bedroom 2, Bedroom 3, Bedroom 4, Kitchen, Family Room, Foyer, Laundry, Other, Office, Recreation Room, Storage Room, Primary Bathroom, Full Bath, Half Bath
Basement Walkout Stairs
Interior
Interior Features Additional Stairway, Breakfast Area, Ceiling Fan(s), Central Vacuum, Curved Staircase, Dining Area, Floor Plan - Open, Kitchen - Eat-In, Primary Bath(s), Stall Shower, Store/Office, Walk-in Closet(s), Window Treatments, Wood Floors
Hot Water Natural Gas
Heating Forced Air
Cooling Central A/C
Flooring Hardwood
Fireplaces Number 1
Equipment Built-In Microwave, Cooktop, Dishwasher, Disposal, Dryer, Freezer, Humidifier, Icemaker, Oven - Double, Refrigerator, Washer
Fireplace Y
Appliance Built-In Microwave, Cooktop, Dishwasher, Disposal, Dryer, Freezer, Humidifier, Icemaker, Oven - Double, Refrigerator, Washer
Heat Source Natural Gas, Electric
Laundry Upper Floor
Exterior
Parking Features Garage - Side Entry, Garage Door Opener
Garage Spaces 6.0
Water Access N
Accessibility None
Attached Garage 3
Total Parking Spaces 6
Garage Y
Building
Lot Description Premium
Story 3
Sewer Public Sewer
Water Private
Architectural Style Colonial
Level or Stories 3
Additional Building Above Grade, Below Grade
New Construction N
Schools
Elementary Schools Fairfax Villa
Middle Schools Frost
High Schools Woodson
School District Fairfax County Public Schools
Others
Senior Community No
Tax ID 0564 02 0023
Ownership Fee Simple
SqFt Source Assessor
Special Listing Condition Standard
Read Less Info
Want to know what your home might be worth? Contact us for a FREE valuation!

Our team is ready to help you sell your home for the highest possible price ASAP

Bought with DAO VO • Fairfax Realty of Tysons
GET MORE INFORMATION




