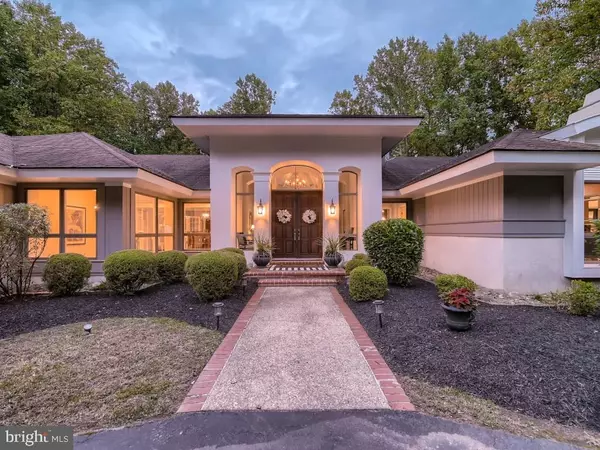For more information regarding the value of a property, please contact us for a free consultation.
Key Details
Sold Price $1,738,000
Property Type Single Family Home
Sub Type Detached
Listing Status Sold
Purchase Type For Sale
Square Footage 6,874 sqft
Price per Sqft $252
Subdivision Cockeysville
MLS Listing ID MDBC2015646
Sold Date 12/16/21
Style Transitional,Manor
Bedrooms 5
Full Baths 5
Half Baths 2
HOA Y/N N
Abv Grd Liv Area 6,874
Originating Board BRIGHT
Year Built 1988
Annual Tax Amount $11,467
Tax Year 2020
Lot Size 3.460 Acres
Acres 3.46
Property Description
Open House Cancelled. This is the one you've been waiting for! Maryland's Local Brokerage is proud to present [8 Chris Eliot Court]. This property has been stunningly remodeled to give you an indoor outdoor feeling of escape - sitting on 3 private acres backing up to Oregon Ridge Park. You'll never want to leave your backyard oasis featuring well maintained in-ground pool, multiple decks, hot tub, massive yard, oversized gazebo, soccer/lacrosse field (yup you read that right), playground area, and additional paver patio w/ fire pit. Drive into your private circle driveway to an impressive home. Open the massive double front doors to a view and home that will make anyone go WOW!! You'll be stunned to see 25 foot vaulted ceilings and gleaming new Brazilian cherry hardwood floors throughout. Step into the large family room w/ massive fireplace and floor to ceiling windows overlooking your backyard paradise. Leading through to dining area w/ wet bar and opening to large remodeled kitchen, breakfast table area, and additional living area w/ another gorgeous stone fireplace & vaulted ceilings. Feast your eyes on the addition known as the wine or coffee room w/ vaulted ceiling & large window overlooking the extensive decks, yard and pool. Magnificent top to bottom remodeled main level owner's bedroom suite featuring exquisite spa ensuite bathroom, 2 separate walk-in custom closets and an additional 3 season room for either a quiet retreat or a possible home gym. The main level also has a 2nd bedroom or office with an additional ensuite bathroom. Laundry, 1/2 bathroom, and access to 3 car garage all located on main level. The lower level is just as impressive w/ a large additional family room complete with a bar (could be another full kitchen) with a half bathroom giving access to pool area. This levels has 3 additional bedrooms each with walk in closet, ensuite full bathrooms, and sliding glass doors walk out access the outside. Enjoy the outdoor oasis with 2,500 sq feet of decking and large in ground pool along with brand new hot tub. This property offers so many great areas for entertaining. All rooms are set up to enjoy a small group or open up to entertain a large group, you'll never have to leave! What an incredible opportunity to own this private oasis without sacrificing long driving time - conveniently located to 83, Hunt Valley Town Center, hospitals and schools. Meticulously cared for and loved by current owners. This home is a true show stopper and the pictures really don't do justice!
Location
State MD
County Baltimore
Zoning R
Rooms
Main Level Bedrooms 2
Interior
Interior Features Entry Level Bedroom, Family Room Off Kitchen, Kitchen - Island, Recessed Lighting, Soaking Tub, Walk-in Closet(s), Wood Floors, Wine Storage
Hot Water Electric
Heating Heat Pump(s), Central
Cooling Central A/C
Flooring Hardwood
Fireplaces Number 4
Fireplaces Type Gas/Propane, Wood
Equipment Built-In Microwave, Dishwasher, Disposal, Dryer, Stainless Steel Appliances, Washer, Water Heater, Oven - Wall, Oven - Double, Cooktop
Fireplace Y
Window Features Energy Efficient,Double Pane
Appliance Built-In Microwave, Dishwasher, Disposal, Dryer, Stainless Steel Appliances, Washer, Water Heater, Oven - Wall, Oven - Double, Cooktop
Heat Source Propane - Owned
Laundry Main Floor
Exterior
Exterior Feature Patio(s), Deck(s), Enclosed
Garage Garage - Side Entry, Additional Storage Area, Garage Door Opener, Inside Access
Garage Spaces 9.0
Pool Gunite, Heated, In Ground
Water Access N
View Garden/Lawn, Trees/Woods
Roof Type Architectural Shingle
Accessibility None
Porch Patio(s), Deck(s), Enclosed
Attached Garage 3
Total Parking Spaces 9
Garage Y
Building
Story 2
Foundation Slab, Concrete Perimeter
Sewer Private Septic Tank
Water Well
Architectural Style Transitional, Manor
Level or Stories 2
Additional Building Above Grade, Below Grade
Structure Type High,9'+ Ceilings,Vaulted Ceilings
New Construction N
Schools
Elementary Schools Pot Spring
Middle Schools Cockeysville
High Schools Dulaney
School District Baltimore County Public Schools
Others
Senior Community No
Tax ID 04082000007380
Ownership Fee Simple
SqFt Source Assessor
Security Features Security System
Special Listing Condition Standard
Read Less Info
Want to know what your home might be worth? Contact us for a FREE valuation!

Our team is ready to help you sell your home for the highest possible price ASAP

Bought with Karen Hubble Bisbee • Long & Foster Real Estate, Inc.
GET MORE INFORMATION




