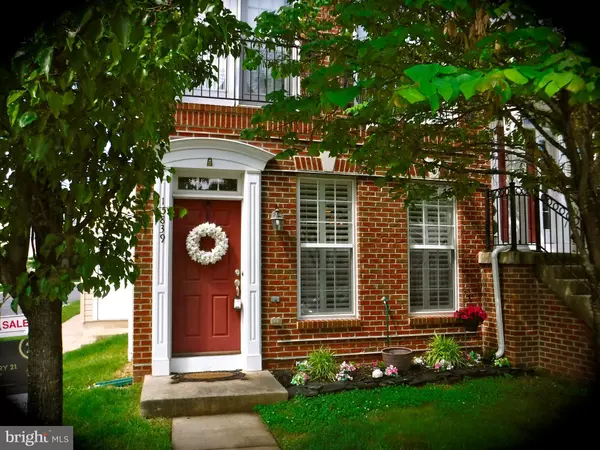For more information regarding the value of a property, please contact us for a free consultation.
Key Details
Sold Price $305,000
Property Type Condo
Sub Type Condo/Co-op
Listing Status Sold
Purchase Type For Sale
Square Footage 1,512 sqft
Price per Sqft $201
Subdivision Powells Run Village Cond
MLS Listing ID VAPW495274
Sold Date 07/17/20
Style Colonial
Bedrooms 3
Full Baths 2
Half Baths 1
Condo Fees $133/mo
HOA Y/N N
Abv Grd Liv Area 1,512
Originating Board BRIGHT
Year Built 2009
Annual Tax Amount $3,492
Tax Year 2020
Property Description
Welcome home. This beautiful end unit condo townhouse has all the bells and whistles. Lots of windows for natural light and open floor plan. Glistening hardwood floors throughout main level with an open Dining Room - Living Room- Kitchen floor plan and 9 foot + ceiling upgraded with crown molding and chair rail. Inviting Gourmet Kitchen has lots of cabinet storage, wrap around granite countertop, all stainless steel appliances and gas cooking. Upstairs has large ample space bedrooms and great closet storage. Master Bedroom on opposite side of the house from other 2 bedrooms, each with balcony access for all bedrooms. Open all windows and feel the fresh morning air flow through the 2nd floor level. One car garage and driveway for another car. Excellent maintained community featuring a pool, recreational facility with lots of exercise equipment. Features include tennis court, tot lots, and grounds maintenance. You dont need a lawn mower since community cuts all your grass, you just maintain your flower bed off your front door! Great location with many amenities in the area. You are just a side street away from Route 1, and within a mile from access to I-95 or a little further to Rippon Station VRE commuter rail. Great location - within 3 miles you have access to Potomac Mills Outlet Mall, Leesvania Park and beach, Potomac Towne Center, Neabsco Boardwalk and fishing. It's all right here, only thing missing is you!
Location
State VA
County Prince William
Zoning RPC
Rooms
Other Rooms Living Room, Dining Room, Primary Bedroom, Bedroom 2, Bedroom 3, Kitchen, Laundry, Bathroom 2, Primary Bathroom, Half Bath
Interior
Interior Features Combination Dining/Living, Kitchen - Gourmet, Floor Plan - Open, Primary Bath(s), Upgraded Countertops, Ceiling Fan(s), Wood Floors, Carpet, Sprinkler System, Crown Moldings, Chair Railings, Family Room Off Kitchen, Stall Shower
Hot Water Natural Gas
Heating Forced Air
Cooling Central A/C
Flooring Hardwood, Carpet, Tile/Brick
Equipment Dishwasher, Built-In Microwave, Disposal, Dryer - Electric, Exhaust Fan, Oven - Self Cleaning, Oven - Single, Oven/Range - Gas, Refrigerator, Washer, Stainless Steel Appliances, Range Hood, Dryer - Front Loading, Icemaker
Furnishings No
Fireplace N
Window Features Double Pane,Insulated
Appliance Dishwasher, Built-In Microwave, Disposal, Dryer - Electric, Exhaust Fan, Oven - Self Cleaning, Oven - Single, Oven/Range - Gas, Refrigerator, Washer, Stainless Steel Appliances, Range Hood, Dryer - Front Loading, Icemaker
Heat Source Natural Gas
Laundry Upper Floor, Dryer In Unit, Washer In Unit
Exterior
Parking Features Garage - Rear Entry, Garage Door Opener
Garage Spaces 2.0
Utilities Available Cable TV Available, DSL Available, Fiber Optics Available, Natural Gas Available, Sewer Available, Water Available
Amenities Available Common Grounds, Pool - Outdoor, Recreational Center, Tot Lots/Playground, Fitness Center, Tennis Courts
Water Access N
Roof Type Asphalt
Accessibility None
Attached Garage 1
Total Parking Spaces 2
Garage Y
Building
Story 2
Foundation Slab
Sewer Public Sewer
Water Public
Architectural Style Colonial
Level or Stories 2
Additional Building Above Grade, Below Grade
Structure Type Dry Wall,9'+ Ceilings
New Construction N
Schools
Elementary Schools Mary G. Porter Traditional
High Schools Freedom
School District Prince William County Public Schools
Others
Pets Allowed Y
HOA Fee Include Common Area Maintenance,Pool(s),Recreation Facility,Trash,Lawn Maintenance,Reserve Funds
Senior Community No
Tax ID 8290-99-5029.01
Ownership Condominium
Acceptable Financing Cash, Contract, Conventional, FHA, VA, VHDA
Horse Property N
Listing Terms Cash, Contract, Conventional, FHA, VA, VHDA
Financing Cash,Contract,Conventional,FHA,VA,VHDA
Special Listing Condition Standard
Pets Allowed No Pet Restrictions
Read Less Info
Want to know what your home might be worth? Contact us for a FREE valuation!

Our team is ready to help you sell your home for the highest possible price ASAP

Bought with Jennifer V-E Johnson • Metro Realty 360
GET MORE INFORMATION




