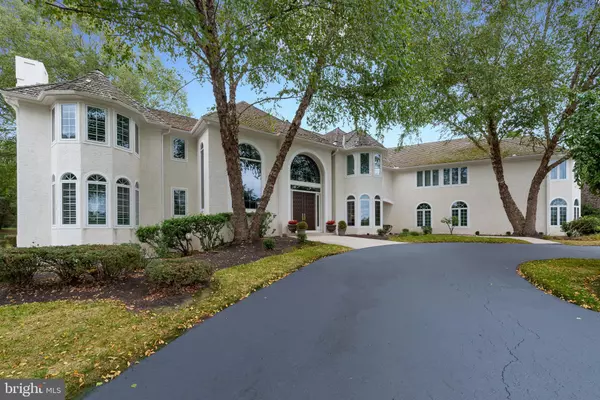For more information regarding the value of a property, please contact us for a free consultation.
Key Details
Sold Price $1,575,000
Property Type Single Family Home
Sub Type Detached
Listing Status Sold
Purchase Type For Sale
Square Footage 10,519 sqft
Price per Sqft $149
Subdivision Pentland
MLS Listing ID DENC488286
Sold Date 05/26/20
Style French,Colonial
Bedrooms 5
Full Baths 5
Half Baths 2
HOA Fees $52/ann
HOA Y/N Y
Abv Grd Liv Area 9,250
Originating Board BRIGHT
Year Built 1998
Annual Tax Amount $15,072
Tax Year 2019
Lot Size 2.100 Acres
Acres 2.1
Lot Dimensions 293.30 x 357.20
Property Description
Comfort and elegance combine for the best of both in this sophisticated executive retreat, nestled in the heart of idyllic Brandywine Chateau Country. A hand-in-hand collaboration between owner, architect and builder, bespoke architectural details add panache to every room of this manor home. Double islands, double ovens, double dishwashers and top of the line appliances with painted cabinetry accented by natural and polished stone make the kitchen and butler pantry a culinary stand out. A cheerful breakfast room and two-story family room offer ample space for family and friends to dine together, cozy around the fireplace or sprawl near the piano. The grand marble foyer with curvy staircase spills into the sunken formal living room. Crystal adds a glamorous wink to the foyer and nearby dining room. Gracious en suite first floor guest room, executive office, two powder rooms and mudroom add to the star power of the main level. A master suite retreat with four-star amenities, four bedrooms en suite, and laundry with double washer and double dryer keep all of the family privacy on the second level. The lower level provides hours of enjoyment with billiard room, indoor golf experience and family room with fireplace open to an adjoining courtyard. The pool is the centerpiece of the landscape with tiers of hardscape offering seating and alfresco dining options. Enjoy near city living accessible to everywhere in this stylish residence expertly sited in the tree lined exclusive community of Pentland.
Location
State DE
County New Castle
Area Hockssn/Greenvl/Centrvl (30902)
Zoning NC2A
Rooms
Other Rooms Living Room, Dining Room, Primary Bedroom, Bedroom 3, Bedroom 4, Bedroom 5, Kitchen, Family Room, Breakfast Room, Loft, Office, Recreation Room, Hobby Room, Additional Bedroom
Basement Full, Fully Finished, Sump Pump, Interior Access, Outside Entrance
Main Level Bedrooms 1
Interior
Interior Features Attic, Breakfast Area, Built-Ins, Butlers Pantry, Window Treatments, Walk-in Closet(s), Upgraded Countertops, Tub Shower, Stall Shower, Recessed Lighting, Primary Bath(s), Kitchen - Gourmet, Kitchen - Island, Entry Level Bedroom, Ceiling Fan(s), Curved Staircase
Hot Water Propane
Heating Forced Air
Cooling Central A/C
Flooring Carpet, Ceramic Tile, Hardwood, Marble
Fireplaces Number 3
Fireplaces Type Double Sided, Fireplace - Glass Doors, Gas/Propane, Screen
Equipment Six Burner Stove, Cooktop, Built-In Microwave, Oven - Wall, Oven - Self Cleaning, Oven - Double, Exhaust Fan, Refrigerator, Extra Refrigerator/Freezer, Dishwasher, Disposal, Dryer, Washer, Water Heater, Water Conditioner - Owned
Fireplace Y
Window Features Palladian,Casement,Insulated
Appliance Six Burner Stove, Cooktop, Built-In Microwave, Oven - Wall, Oven - Self Cleaning, Oven - Double, Exhaust Fan, Refrigerator, Extra Refrigerator/Freezer, Dishwasher, Disposal, Dryer, Washer, Water Heater, Water Conditioner - Owned
Heat Source Propane - Owned
Laundry Upper Floor
Exterior
Exterior Feature Patio(s)
Parking Features Garage Door Opener, Additional Storage Area, Inside Access
Garage Spaces 3.0
Fence Vinyl
Pool In Ground
Utilities Available Cable TV
Water Access N
Roof Type Shake
Accessibility None
Porch Patio(s)
Attached Garage 3
Total Parking Spaces 3
Garage Y
Building
Lot Description Front Yard, Landscaping, Level, Private, Rear Yard, SideYard(s)
Story 2
Sewer On Site Septic
Water Well
Architectural Style French, Colonial
Level or Stories 2
Additional Building Above Grade, Below Grade
Structure Type Dry Wall,2 Story Ceilings,9'+ Ceilings,Tray Ceilings,Vaulted Ceilings
New Construction N
Schools
Elementary Schools Brandywine Springs
Middle Schools Dupont A
High Schools Dupont
School District Red Clay Consolidated
Others
HOA Fee Include Common Area Maintenance,Snow Removal
Senior Community No
Tax ID 07-006.00-146
Ownership Fee Simple
SqFt Source Assessor
Security Features Security System,Monitored,Smoke Detector,Carbon Monoxide Detector(s)
Special Listing Condition Standard
Read Less Info
Want to know what your home might be worth? Contact us for a FREE valuation!

Our team is ready to help you sell your home for the highest possible price ASAP

Bought with Michael A. Kelczewski • Monument Sotheby's International Realty
GET MORE INFORMATION


