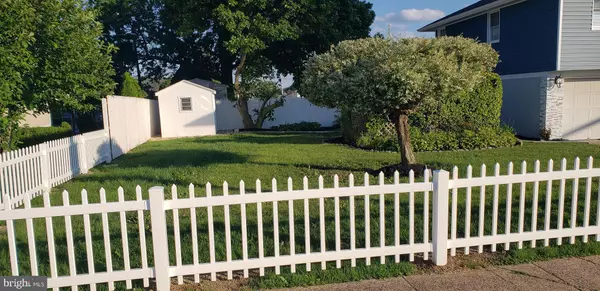For more information regarding the value of a property, please contact us for a free consultation.
Key Details
Sold Price $471,000
Property Type Single Family Home
Sub Type Detached
Listing Status Sold
Purchase Type For Sale
Square Footage 1,730 sqft
Price per Sqft $272
Subdivision Bustleton
MLS Listing ID PAPH2001232
Sold Date 08/02/21
Style Split Level
Bedrooms 4
Full Baths 2
Half Baths 1
HOA Y/N N
Abv Grd Liv Area 1,730
Originating Board BRIGHT
Year Built 1956
Annual Tax Amount $3,635
Tax Year 2021
Lot Size 7,235 Sqft
Acres 0.17
Lot Dimensions 92.00 x 115.00
Property Description
Beautifully improved !!!
Located in a desirable northeast of Philadelphia area , this Single family detached seating in a large corner lot is now being offered for sale .
Providing 4 bedroom, 2.5 bathroom , modern kitchen, open floor lay-out at main level, tray-ceilings providing indirect light in addition to LED recessed light fixtures throughout all 4 levels of living.
Enter to the main level into a large living room being part of a open floor layout consisting of Living room , formal dining room and a modern kitchen featuring a 90 degree highland facing the dining and living rooms. Beautiful floors and neutral decor through out .
Upstairs, A master suite featuring direct access to a beautiful full Bathroom providing a Jet Tub
" Whirlpool" , beautiful ceramics floor and walls . Additionally, the second floor offers 2 other large bedrooms all featuring tray ceilings , neutral decor and great closet space.
Our family room is located at ground level area providing direct access to the back yard through sliding doors , a modern powder room and access to one car garage.
The lower level is opened to the family room and offers our " IN-LAW SUITE" providing a large bedroom featuring a full 3 piece Bathroom , large closet , seating area out-side of the bedroom that could also be used as office space / study space . In addition, at the lower level, our laundry room , mechanical room in addition to a large closet.
Must see to appreciate. Move in ready.
Location
State PA
County Philadelphia
Area 19115 (19115)
Zoning RSD3
Rooms
Other Rooms Living Room, Dining Room, Kitchen, Family Room
Basement Full
Interior
Hot Water Natural Gas
Heating Central
Cooling Central A/C
Flooring Laminated
Heat Source Natural Gas
Exterior
Parking Features Garage Door Opener
Garage Spaces 1.0
Water Access N
Roof Type Architectural Shingle
Accessibility None
Attached Garage 1
Total Parking Spaces 1
Garage Y
Building
Story 4
Sewer Public Sewer
Water Public
Architectural Style Split Level
Level or Stories 4
Additional Building Above Grade, Below Grade
Structure Type Dry Wall,Tray Ceilings
New Construction N
Schools
Elementary Schools Anne Frank
Middle Schools Baldi
High Schools George Washington
School District The School District Of Philadelphia
Others
Pets Allowed N
Senior Community No
Tax ID 581346600
Ownership Fee Simple
SqFt Source Assessor
Acceptable Financing Conventional, FHA, VA
Listing Terms Conventional, FHA, VA
Financing Conventional,FHA,VA
Special Listing Condition Standard
Read Less Info
Want to know what your home might be worth? Contact us for a FREE valuation!

Our team is ready to help you sell your home for the highest possible price ASAP

Bought with Khemry Phal • Honest Real Estate
GET MORE INFORMATION




