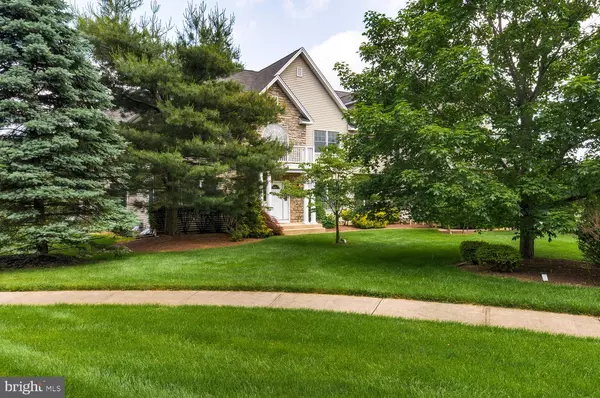For more information regarding the value of a property, please contact us for a free consultation.
Key Details
Sold Price $890,000
Property Type Single Family Home
Sub Type Detached
Listing Status Sold
Purchase Type For Sale
Square Footage 4,420 sqft
Price per Sqft $201
Subdivision Heatherfield
MLS Listing ID NJME286370
Sold Date 07/17/20
Style Colonial
Bedrooms 6
Full Baths 4
Half Baths 1
HOA Y/N N
Abv Grd Liv Area 4,420
Originating Board BRIGHT
Year Built 1996
Annual Tax Amount $23,659
Tax Year 2019
Lot Size 0.724 Acres
Acres 0.72
Lot Dimensions 0.00 x 0.00
Property Description
COMPLETELY REBUILT FROM THE GROUND UP IN 2006, THIS SIX BEDROOM, 4.5 BATHROOM HOME IS UNLIKE ANY OTHER! Owners spared no cost in rebuilding this home which offers a GOURMET KITCHEN with marble floors, granite counters, two full size refrigerators, two stoves and ovens, both gas and electric, and an abundance of cabinets and counter space! Being open to the light filled Expansive Family Room makes this space perfect for Entertaining and Gatherings large and small which can also flow into the Elegant Living Room and Dining Room with Butlers Pantry. There is a Bedroom and Full Bathroom on the First Floor. A three car over-sized garage with side door completes the First Floor. The Second Floor offers a Grand Master Bedroom Suite with Separate Study, Walk-in Closet and Dual Showers in the Master Bathroom. Four Additional Bedrooms, Two Additional Bathrooms, a Second Floor Family Room and an additional room complete the second floor. The Finished Basement is truly spectacular with large open areas, a wet bar and a Movie Theater. The grandeur continues outside with a beautiful back yard, Patio and outside Gas Line for Barbecues. Three Zone Heating and A/C. ceiling Fans in all bedrooms and Family Room. Close to Princeton Jct Train Station, Ball Fields, Mercer County Park, Mercer Oaks Golf Course, Shopping and Entertainment, this 4420 Sq ft home is truly one of a kind!
Location
State NJ
County Mercer
Area West Windsor Twp (21113)
Zoning R-2
Rooms
Other Rooms Living Room, Dining Room, Primary Bedroom, Bedroom 2, Bedroom 3, Bedroom 4, Bedroom 5, Kitchen, Family Room, Bedroom 1, 2nd Stry Fam Rm, Laundry, Bonus Room
Basement Fully Finished
Main Level Bedrooms 1
Interior
Interior Features Breakfast Area, Butlers Pantry, Carpet, Dining Area, Entry Level Bedroom, Family Room Off Kitchen, Formal/Separate Dining Room, Kitchen - Gourmet, Kitchen - Island, Kitchen - Table Space, Primary Bath(s), Recessed Lighting, Walk-in Closet(s), Wet/Dry Bar, WhirlPool/HotTub
Hot Water Natural Gas
Heating Central
Cooling Central A/C
Flooring Carpet, Ceramic Tile, Hardwood
Fireplaces Number 1
Fireplaces Type Mantel(s), Wood
Equipment Built-In Microwave, Built-In Range, Dishwasher, Extra Refrigerator/Freezer, Range Hood, Refrigerator, Stainless Steel Appliances, Trash Compactor
Fireplace Y
Window Features Double Pane,Energy Efficient
Appliance Built-In Microwave, Built-In Range, Dishwasher, Extra Refrigerator/Freezer, Range Hood, Refrigerator, Stainless Steel Appliances, Trash Compactor
Heat Source Natural Gas
Laundry Upper Floor
Exterior
Exterior Feature Patio(s)
Parking Features Built In, Garage - Side Entry
Garage Spaces 3.0
Utilities Available Cable TV
Water Access N
Roof Type Shingle
Accessibility None
Porch Patio(s)
Attached Garage 3
Total Parking Spaces 3
Garage Y
Building
Lot Description Front Yard, Rear Yard, SideYard(s)
Story 2
Foundation Block
Sewer Public Sewer
Water Public
Architectural Style Colonial
Level or Stories 2
Additional Building Above Grade, Below Grade
Structure Type 9'+ Ceilings
New Construction N
Schools
Elementary Schools Dutch Neck
Middle Schools Community M.S.
High Schools North
School District West Windsor-Plainsboro Regional
Others
Senior Community No
Tax ID 13-00024 17-00001
Ownership Fee Simple
SqFt Source Assessor
Special Listing Condition Standard
Read Less Info
Want to know what your home might be worth? Contact us for a FREE valuation!

Our team is ready to help you sell your home for the highest possible price ASAP

Bought with Harveen Bhatla • Keller Williams Premier
GET MORE INFORMATION




