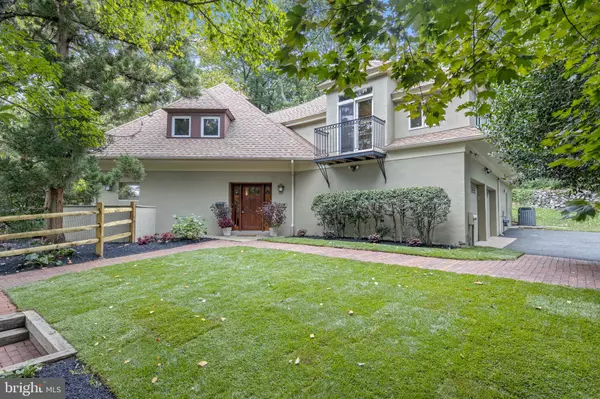For more information regarding the value of a property, please contact us for a free consultation.
Key Details
Sold Price $1,210,000
Property Type Single Family Home
Sub Type Detached
Listing Status Sold
Purchase Type For Sale
Square Footage 5,400 sqft
Price per Sqft $224
Subdivision Highlands
MLS Listing ID DENC2004534
Sold Date 11/17/21
Style Contemporary
Bedrooms 5
Full Baths 4
HOA Y/N N
Abv Grd Liv Area 5,400
Originating Board BRIGHT
Year Built 1923
Annual Tax Amount $10,174
Tax Year 2021
Lot Size 0.710 Acres
Acres 0.71
Lot Dimensions 239.90 x 238.70
Property Description
A beautifully-restored 1920's carriage house in the heart of Wilmington's historic Highlands is offered. This one-of-a kind home features a meticulously designed and crafted kitchen; a floor plan that hosts game nights as easily as it does executive holiday parties; and a three-season porch that opens to beautiful fenced grounds that can accommodate everything from touch football to elegant cocktail hours. Rustic Contemporary elegance like this in the heart of Wilmington is hard to find, particularly when located in the shadows of Rockford Park, Trolley Square and the Delaware Art Museum. Enter through a custom designed front door into large open foyer with beautiful exposed beams. The kitchen offers a unique granite and walnut countertop, accented by custom, sustainable wood cabinets, a stone chimney, wood stove, stone backsplash, and Dacor and Sub Zero appliances. French doors from the kitchen lead to a three season sunroom and patio with built in barbecue. The large dining room has custom built cabinetry and space for large dinner parties. Stroll back down the foyer and enter an area that is as spacious as it is versatile. This room can be as flexible as you imagine it to be: A majestic library with a fireplace and garden access; game room and entertainment center; or a peaceful respite with direct views of the home's beautiful landscaped surroundings. Opposite of the foyer sits a warm and comfortable living room with exposed beams and subtle lighting. Follow the iron railed steps to three large bedrooms with plentiful closets. The primary bedroom suite features French doors, wooden beams, custom shutters, a large sitting area, his and her custom closets, and a connected laundry room. The primary bath reflects the feel and style of the entire home: top quality granite, wood & masonry all in a rustic arts and crafts style. The other three spacious rooms have their own unique charm befitting of the home. Completing the 2nd floor is a large office with a closet and direct views into the wooded grounds below - Can be converted easily to a 5th bedroom! Completing this home is a generously-sized fenced in lot with landscaping that allows for privacy as well as an oversized two-car garage and plenty of driveway parking. Nurtured for years, this is a rare combination of charm, craftsmanship and history, full of openness and warmth. Minutes to major routes of public transportation leading to Philly, DC, NYC and beyond.
Location
State DE
County New Castle
Area Wilmington (30906)
Zoning 26R-1
Rooms
Other Rooms Living Room, Dining Room, Primary Bedroom, Bedroom 2, Bedroom 3, Bedroom 4, Bedroom 5, Kitchen, Family Room, Laundry, Other, Attic
Interior
Interior Features Primary Bath(s), Kitchen - Island, Butlers Pantry, Skylight(s), Ceiling Fan(s), WhirlPool/HotTub, Exposed Beams, Stall Shower, Kitchen - Eat-In
Hot Water Natural Gas
Heating Zoned
Cooling Central A/C
Flooring Wood, Fully Carpeted, Tile/Brick
Fireplaces Number 3
Equipment Cooktop, Built-In Range, Oven - Wall, Oven - Double, Oven - Self Cleaning, Dishwasher, Refrigerator, Disposal, Energy Efficient Appliances, Built-In Microwave
Furnishings No
Fireplace Y
Window Features Energy Efficient
Appliance Cooktop, Built-In Range, Oven - Wall, Oven - Double, Oven - Self Cleaning, Dishwasher, Refrigerator, Disposal, Energy Efficient Appliances, Built-In Microwave
Heat Source Electric
Laundry Upper Floor
Exterior
Exterior Feature Patio(s), Porch(es)
Parking Features Inside Access, Oversized
Garage Spaces 5.0
Fence Split Rail
Utilities Available Cable TV
Water Access N
View Garden/Lawn
Roof Type Shingle
Accessibility None
Porch Patio(s), Porch(es)
Attached Garage 2
Total Parking Spaces 5
Garage Y
Building
Lot Description Level, Open, Front Yard, Rear Yard, SideYard(s)
Story 1.5
Sewer Public Sewer
Water Public
Architectural Style Contemporary
Level or Stories 1.5
Additional Building Above Grade, Below Grade
Structure Type Cathedral Ceilings,9'+ Ceilings
New Construction N
Schools
High Schools Alexis I. Dupont
School District Red Clay Consolidated
Others
Senior Community No
Tax ID 26-006.40-008
Ownership Fee Simple
SqFt Source Assessor
Acceptable Financing Conventional, Cash
Listing Terms Conventional, Cash
Financing Conventional,Cash
Special Listing Condition Standard
Read Less Info
Want to know what your home might be worth? Contact us for a FREE valuation!

Our team is ready to help you sell your home for the highest possible price ASAP

Bought with Karen Mengden • Long & Foster Real Estate, Inc.
GET MORE INFORMATION




