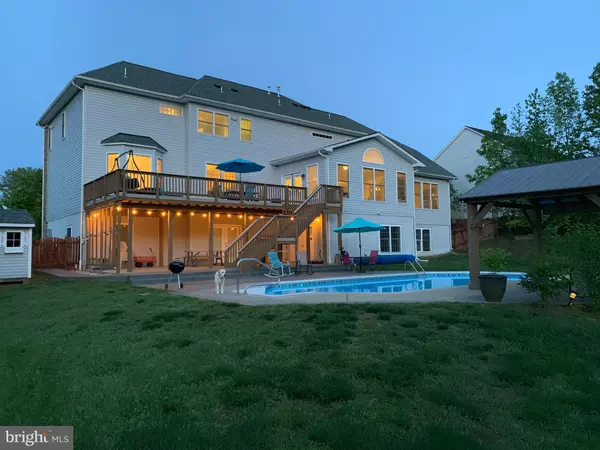For more information regarding the value of a property, please contact us for a free consultation.
Key Details
Sold Price $770,000
Property Type Single Family Home
Sub Type Detached
Listing Status Sold
Purchase Type For Sale
Square Footage 7,042 sqft
Price per Sqft $109
Subdivision Augustine North
MLS Listing ID VAST219560
Sold Date 07/16/20
Style Colonial
Bedrooms 7
Full Baths 5
Half Baths 1
HOA Fees $89/qua
HOA Y/N Y
Abv Grd Liv Area 5,338
Originating Board BRIGHT
Year Built 2010
Annual Tax Amount $7,834
Tax Year 2019
Lot Size 0.689 Acres
Acres 0.69
Property Description
This stunning brick front home is located on a large lot in Augustine North! As you enter the double entry doors into the two story foyer, you will immediately notice the craftsmanship throughout this home with chair rail, crown moldings and columns on the main level. Formal dining and living rooms will provide a great place to entertain, while the gourmet kitchen is a dream come true! Complete with gas stove, granite countertops, dual wall oven, huge island with bar seating. There is also space for a table for informal dining! Right off the kitchen is a large sunroom with cathedral ceiling and French doors to the easy maintenance composite deck. This makes it easy to expand your indoor entertaining to the outdoors! A main level bedroom has a walk-in closet and attached bath with accessible door and grab bars in the shower. There is also a private office space when you need to work from home and huge family room with a gas fireplace and an impressive stone hearth that stretches all the way up to the 10 ft. ceiling! On the upper level you will find the luxurious master suite with tray ceiling and walk- in closet. There are dual split vanities in the master bath as well as a jetted tub, huge shower with dual shower heads and a 2nd walk-in closet. There are 4 additional bedrooms on the upper level, one with a sitting room, and 2 additional baths, both of which are Jack n Jill! The lower level is set up for an additional entertaining and living space with a bedroom, den, full bath and rec room with windows and bar/kitchenette area. Walk-out from the basement to the patio and the gorgeous pool area. Enjoy many months of the year in this heated salt water pool that progresses from 3-8ft! There is an exterior work room that has heat and air conditioning. Enjoy the security of added strobe lights to the smoke detectors. New roof installed in 2018. This gorgeous home is located in a community with a ton of amenities to include, an award winning 18 hole golf course, community clubhouse, swimming pool, tennis courts and walking trails! New 2020 Tax Assessment is $775,000!Easy access to Quantico, I-95, countless commuting options and shopping. Schedule your private showing today!Video Tour: https://vimeo.com/401061190
Location
State VA
County Stafford
Zoning R1
Rooms
Other Rooms Living Room, Dining Room, Primary Bedroom, Bedroom 2, Bedroom 3, Bedroom 4, Bedroom 5, Kitchen, Family Room, Den, Bedroom 1, Sun/Florida Room, Mud Room, Office, Recreation Room, Bedroom 6, Primary Bathroom
Basement Connecting Stairway, Fully Finished, Interior Access, Outside Entrance, Rear Entrance, Sump Pump, Walkout Level, Windows
Main Level Bedrooms 1
Interior
Interior Features Bar, Carpet, Ceiling Fan(s), Chair Railings, Crown Moldings, Entry Level Bedroom, Floor Plan - Open, Formal/Separate Dining Room, Kitchen - Eat-In, Kitchen - Gourmet, Kitchen - Island, Kitchen - Table Space, Primary Bath(s), Pantry, Soaking Tub, Walk-in Closet(s), Wood Floors, Central Vacuum
Hot Water 60+ Gallon Tank, Natural Gas
Heating Forced Air, Heat Pump(s)
Cooling Central A/C, Ceiling Fan(s)
Flooring Ceramic Tile, Hardwood, Carpet
Fireplaces Number 1
Fireplaces Type Gas/Propane
Equipment Built-In Microwave, Dishwasher, Disposal, Dryer, Icemaker, Microwave, Oven - Double, Oven - Wall, Oven/Range - Gas, Refrigerator, Stainless Steel Appliances, Washer, Water Heater, Central Vacuum
Fireplace Y
Appliance Built-In Microwave, Dishwasher, Disposal, Dryer, Icemaker, Microwave, Oven - Double, Oven - Wall, Oven/Range - Gas, Refrigerator, Stainless Steel Appliances, Washer, Water Heater, Central Vacuum
Heat Source Electric, Natural Gas
Exterior
Exterior Feature Patio(s), Deck(s)
Parking Features Garage - Side Entry, Garage Door Opener, Inside Access
Garage Spaces 3.0
Fence Privacy
Pool In Ground, Heated, Saltwater, Vinyl
Amenities Available Golf Club, Golf Course, Jog/Walk Path, Pool - Outdoor, Tennis Courts
Water Access N
Accessibility None
Porch Patio(s), Deck(s)
Attached Garage 3
Total Parking Spaces 3
Garage Y
Building
Lot Description Corner, Landscaping
Story 3
Sewer Public Sewer
Water Public
Architectural Style Colonial
Level or Stories 3
Additional Building Above Grade, Below Grade
Structure Type Cathedral Ceilings,Tray Ceilings
New Construction N
Schools
Elementary Schools Winding Creek
Middle Schools Rodney Thompson
High Schools Colonial Forge
School District Stafford County Public Schools
Others
HOA Fee Include Snow Removal,Trash
Senior Community No
Tax ID 28-F-5-A-303
Ownership Fee Simple
SqFt Source Assessor
Special Listing Condition Standard
Read Less Info
Want to know what your home might be worth? Contact us for a FREE valuation!

Our team is ready to help you sell your home for the highest possible price ASAP

Bought with Michael V. Unruh • Keller Williams Capital Properties
GET MORE INFORMATION




