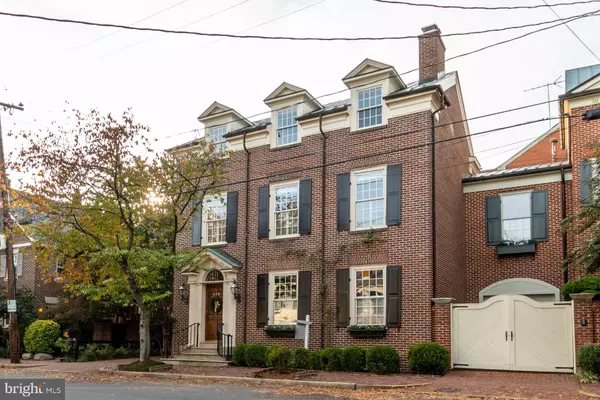For more information regarding the value of a property, please contact us for a free consultation.
Key Details
Sold Price $2,350,000
Property Type Single Family Home
Sub Type Detached
Listing Status Sold
Purchase Type For Sale
Square Footage 3,177 sqft
Price per Sqft $739
Subdivision Old Town
MLS Listing ID VAAX2005004
Sold Date 02/28/22
Style Colonial
Bedrooms 3
Full Baths 4
Half Baths 1
HOA Y/N N
Abv Grd Liv Area 2,335
Originating Board BRIGHT
Year Built 1992
Annual Tax Amount $21,176
Tax Year 2021
Lot Size 2,048 Sqft
Acres 0.05
Property Description
OLD TOWN ARCHITECTURE INFUSED WITH A MODERN TWIST- 370 N. Saint Asaph Street is exceptional! For all the reasons its current owner fell in love at first sight, you will too; aesthetic craftsmanship, enviable outdoor setting, breathable living spaces, convenience to everyday essentials, and a lifestyle of unlimited and exciting possibilities. Crossing the threshold of this one-in-a-million, stand-alone home (RARE in Old Town), you are immersed into perfection! Pristine hardwood floors, meticulously chosen wall colors, dramatic high ceilings, gorgeous millwork, and a comfortable layout excellent for entertaining are all found at 370 N St. Asaph. Floor plan is extremely versatile; the owner chose to use the living room as a dining room, perfect for large gatherings. Guests will be warmed by the commanding fireplace and mantel flanked by custom built-in shelves/cabinets, and youll appreciate the contemporary statement chandelier. Modern European Poggenpohl kitchen could grace the pages of Architectural Digest. Meticulously designed, it bestows clean lines, great prep areas, and clever storage options. Paneled cabinets and appliances give the illusion of furniture, making the transition into the adjacent living area seamless. Notable appliance brands such as Miele and Wolf complement the overall scheme. Double French doors brighten the living room and open to a very special private patio, which makes the concept of entertaining inside and out a welcome and undeniable certainty. Accentuated by flagstone and enclosed by brick, the space is considerable but still feels intimate. Relax with a good book, dine al fresco, or enjoy tending the herb garden. Other beds are composed of colorful peonies, azaleas, and roses. Main level is completed by a charming powder room that displays designer wallpaper. Upper level is an entire floor dedicated to the Primary bedroom; truly lovely and serene. French doors grant entry to the dreamy suite that highlights one spacious walk-in closet, two smaller ones, and a wood-burning fireplace surrounded by built-in shelves. Step into the luxury bathroom with gorgeous heated Architectural Ceramic marble floors, a spa-inspired separate soaking tub, and an inviting glass-enclosed steam shower with two showerheads. Laundry conveniently on this level. Top floor offers two bedrooms, two full baths and provides guests with privacy and a boutique experience. Completely redone, the bathrooms feature designer brands including Waterworks tile, Duravit sinks, Kohler, and Rhol fixtures. Lower level is described in one word...EXQUISITE! Completely renovated and its main focus is the family room with a wood-burning fireplace surrounded by chic limestone. Custom cabinets add character while the Bose sound system, which also reaches two other floors, promises clear movie nights/or game days. A wet bar, with a drink fridge, accommodates quick quenchable needs and is highlighted by a Waterworks backsplash. The bathroom is rebuilt and offers a walk-in shower (ideal dog shower), all-new fixtures, sink, and more. If you are a wine enthusiast, look no further! Crown jewel of the lower level is the spectacular 760 bottle Vin De Garde Wine System and wine room with climate control; both functional and beautiful! This residence comes with one off-street parking space. Room for the driveway to be extended into the patio space for tandem parking if desired. Old Town is the place to take in history, and fill your days with excitement. Community activities ranging from art shows to nationally recognized parades. Celebrating seasonal bliss in this home will become a favorite pastime. Delicious award-winning restaurants, quaint shops, and nearness to the waterfront encourage happiness! Proximity to DC is a requirement for commuters and this location cannot be beaten. Just pop on the GW Parkway and be in the city in no time. Close to the Metro, Reagan National Airport, Amtrak/VRE. *OFFER DEADLINE 11/9 @5PM.
Location
State VA
County Alexandria City
Zoning RM
Rooms
Other Rooms Living Room, Dining Room, Primary Bedroom, Bedroom 2, Bedroom 3, Kitchen, Family Room, Laundry, Other, Primary Bathroom, Half Bath
Basement Daylight, Full, Fully Finished, Sump Pump, Heated, Improved, Interior Access, Shelving
Interior
Interior Features Built-Ins, Chair Railings, Crown Moldings, Dining Area, Floor Plan - Traditional, Formal/Separate Dining Room, Kitchen - Gourmet, Kitchen - Island, Primary Bath(s), Recessed Lighting, Soaking Tub, Upgraded Countertops, Walk-in Closet(s), Wet/Dry Bar, Window Treatments, Wine Storage, Wood Floors
Hot Water Natural Gas
Heating Forced Air, Programmable Thermostat, Zoned
Cooling Central A/C, Zoned, Programmable Thermostat
Flooring Hardwood
Fireplaces Number 3
Fireplaces Type Mantel(s), Wood
Equipment Built-In Microwave, Cooktop, Dishwasher, Disposal, Dryer, Icemaker, Oven/Range - Gas, Range Hood, Refrigerator, Washer, Water Dispenser
Fireplace Y
Appliance Built-In Microwave, Cooktop, Dishwasher, Disposal, Dryer, Icemaker, Oven/Range - Gas, Range Hood, Refrigerator, Washer, Water Dispenser
Heat Source Electric
Laundry Upper Floor
Exterior
Exterior Feature Patio(s)
Garage Spaces 1.0
Fence Rear, Privacy, Masonry/Stone
Water Access N
Roof Type Metal
Accessibility None
Porch Patio(s)
Total Parking Spaces 1
Garage N
Building
Story 4
Foundation Slab
Sewer Public Sewer
Water Public
Architectural Style Colonial
Level or Stories 4
Additional Building Above Grade, Below Grade
Structure Type 9'+ Ceilings,High
New Construction N
Schools
Elementary Schools Jefferson-Houston
Middle Schools Jefferson-Houston
High Schools Alexandria City
School District Alexandria City Public Schools
Others
Senior Community No
Tax ID 064.04-02-20
Ownership Fee Simple
SqFt Source Assessor
Security Features Electric Alarm
Special Listing Condition Standard
Read Less Info
Want to know what your home might be worth? Contact us for a FREE valuation!

Our team is ready to help you sell your home for the highest possible price ASAP

Bought with Deborah B Corbatto • Capitol Relocations
GET MORE INFORMATION




