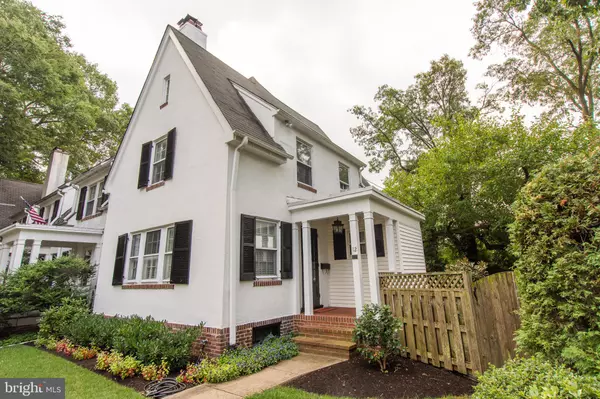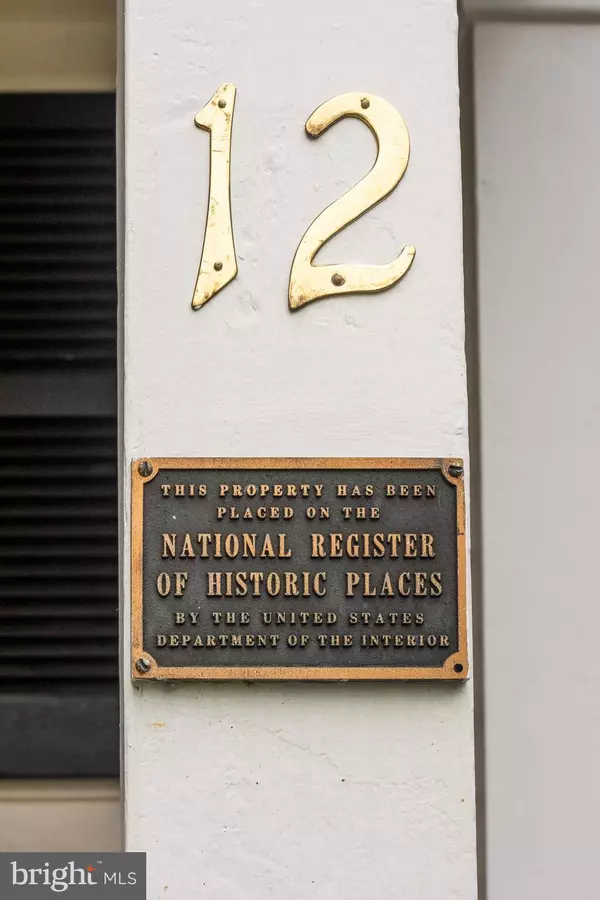For more information regarding the value of a property, please contact us for a free consultation.
Key Details
Sold Price $279,000
Property Type Single Family Home
Sub Type Twin/Semi-Detached
Listing Status Sold
Purchase Type For Sale
Square Footage 1,350 sqft
Price per Sqft $206
Subdivision Wawaset Park
MLS Listing ID DENC484888
Sold Date 04/01/20
Style Traditional
Bedrooms 3
Full Baths 1
Half Baths 1
HOA Y/N N
Abv Grd Liv Area 1,350
Originating Board BRIGHT
Year Built 1918
Annual Tax Amount $3,774
Tax Year 2018
Lot Size 4,356 Sqft
Acres 0.1
Lot Dimensions 19.30 x 80.50
Property Description
Welcome to 12 Bedford Court in the quaint and desirable community of Wawaset Park. Upon entering this end unit townhouse you'll notice old world charm throughout. The living room is a great place to relax with its natuaral light, fireplace and built-in shelves to house your favorite books. Head through the dining room to the warm and inviting kitchen, which provides access to the private, fenced-in back yard. The second floor offers two ample size bedrooms and a full bath. The third floor features a third bedroom, as well as a cozy study. Full walk-out basement, with washer & dryer, is a great space for storage or a workshop. Well maintained lanscaping completes the exterior of the home. Enjoy the walkability of the tree lined streets and all this tight knit neighborhood has to offer!
Location
State DE
County New Castle
Area Wilmington (30906)
Zoning 26R-2
Rooms
Other Rooms Living Room, Dining Room, Primary Bedroom, Bedroom 2, Bedroom 3, Kitchen, Basement, Study, Full Bath, Half Bath
Basement Full
Interior
Interior Features Built-Ins, Dining Area, Kitchen - Galley, Crown Moldings, Floor Plan - Traditional
Heating Hot Water
Cooling Window Unit(s)
Flooring Hardwood
Fireplaces Number 1
Equipment Dishwasher, Disposal, Dryer, Microwave, Oven/Range - Electric, Refrigerator, Washer, Water Heater
Fireplace Y
Appliance Dishwasher, Disposal, Dryer, Microwave, Oven/Range - Electric, Refrigerator, Washer, Water Heater
Heat Source Natural Gas
Exterior
Water Access N
Roof Type Asphalt
Accessibility None
Garage N
Building
Story 3+
Sewer Public Sewer
Water Public
Architectural Style Traditional
Level or Stories 3+
Additional Building Above Grade, Below Grade
New Construction N
Schools
Elementary Schools Highlands
Middle Schools Dupont A
High Schools Dupont
School District Red Clay Consolidated
Others
Senior Community No
Tax ID 26-019.40-005
Ownership Fee Simple
SqFt Source Assessor
Acceptable Financing Cash, Conventional, FHA
Listing Terms Cash, Conventional, FHA
Financing Cash,Conventional,FHA
Special Listing Condition Standard
Read Less Info
Want to know what your home might be worth? Contact us for a FREE valuation!

Our team is ready to help you sell your home for the highest possible price ASAP

Bought with Yuliana Alex Goldin Dunn • Patterson-Schwartz-Middletown
GET MORE INFORMATION




