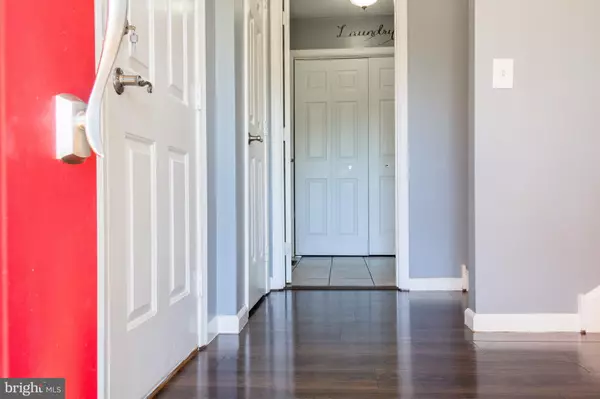For more information regarding the value of a property, please contact us for a free consultation.
Key Details
Sold Price $240,000
Property Type Single Family Home
Sub Type Detached
Listing Status Sold
Purchase Type For Sale
Square Footage 1,720 sqft
Price per Sqft $139
Subdivision Wyoming Mills
MLS Listing ID DEKT242500
Sold Date 11/18/20
Style Split Level
Bedrooms 3
Full Baths 2
Half Baths 1
HOA Fees $12/ann
HOA Y/N Y
Abv Grd Liv Area 1,245
Originating Board BRIGHT
Year Built 1995
Annual Tax Amount $2,106
Tax Year 2020
Lot Size 9,148 Sqft
Acres 0.21
Property Description
Visit this home virtually: http://www.vht.com/434110396/IDXS - This wonderful 3-bedroom 2.5 bath gem in CR School District checks off all the boxes. From the outside, you will notice the curb appeal with a nicely landscaped front yard and decorative brick front exterior. Have an extra vehicle? Included just off the two-car garage is an extra graveled parking space. A sense of security and convenience as you approach the front door with keyless entry door lock and a Ring Doorbell. Once inside focus on the stylish wood flooring, modern paint color, and spacious living area open to the dining space. White cabinets and overhead skylight make for bright clean crisp looking kitchen stocked with Stainless Steel appliances. On this level use one of the exits to the backyard through what can be used as a relaxing retreat, the enclosed porch. The backyard is fully private with a newly installed vinyl fence for when you are ready to take a dip in the 15 round x 4ft deep pool during the summer months. Return into the home from the backyard to the finished basement equipped with tv wall mount for movie night or the big game and its own bathroom. At the top level you will find the bedrooms. The main bedroom has dual closets with space saving organizer and personal bathroom with dual sink. Recent updates include New Roof (2019), newer energy efficient hot water heater, flooring, fence(2019), pool (2020), WiFi capable programmable thermostat. Call today to immediately schedule a personal appt.
Location
State DE
County Kent
Area Caesar Rodney (30803)
Zoning R1
Rooms
Basement Fully Finished
Interior
Interior Features Carpet, Ceiling Fan(s), Primary Bath(s), Skylight(s), Window Treatments, Wood Floors
Hot Water Electric
Heating Forced Air
Cooling Central A/C
Flooring Carpet, Tile/Brick, Wood
Equipment Built-In Microwave, Built-In Range, Dishwasher, Disposal, Water Heater - High-Efficiency
Fireplace N
Window Features Skylights
Appliance Built-In Microwave, Built-In Range, Dishwasher, Disposal, Water Heater - High-Efficiency
Heat Source Natural Gas
Laundry Lower Floor
Exterior
Exterior Feature Enclosed
Parking Features Garage - Front Entry, Inside Access
Garage Spaces 5.0
Fence Fully, Privacy, Vinyl
Pool Above Ground
Utilities Available Cable TV Available, Electric Available, Natural Gas Available
Water Access N
Roof Type Shingle
Accessibility None
Porch Enclosed
Attached Garage 2
Total Parking Spaces 5
Garage Y
Building
Story 2
Sewer Public Sewer
Water Public
Architectural Style Split Level
Level or Stories 2
Additional Building Above Grade, Below Grade
New Construction N
Schools
School District Caesar Rodney
Others
Senior Community No
Tax ID 2-20-08518-01-3800-00001
Ownership Fee Simple
SqFt Source Assessor
Security Features Carbon Monoxide Detector(s)
Acceptable Financing Cash, Conventional, FHA, VA
Listing Terms Cash, Conventional, FHA, VA
Financing Cash,Conventional,FHA,VA
Special Listing Condition Standard
Read Less Info
Want to know what your home might be worth? Contact us for a FREE valuation!

Our team is ready to help you sell your home for the highest possible price ASAP

Bought with Michael F Lenoir Jr. • Keller Williams Realty Central-Delaware
GET MORE INFORMATION




