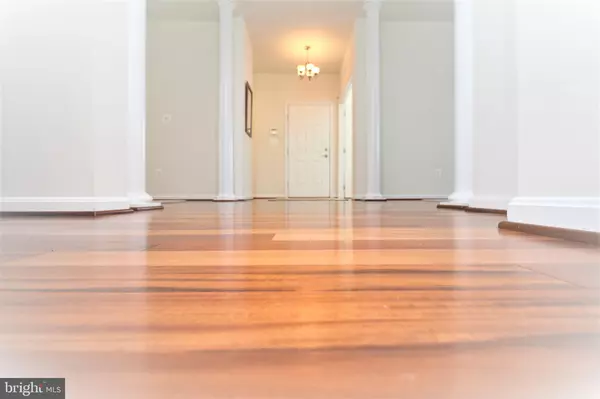For more information regarding the value of a property, please contact us for a free consultation.
Key Details
Sold Price $420,000
Property Type Single Family Home
Sub Type Detached
Listing Status Sold
Purchase Type For Sale
Square Footage 2,684 sqft
Price per Sqft $156
Subdivision Symphony Village At Centreville
MLS Listing ID MDQA144472
Sold Date 08/28/20
Style Craftsman
Bedrooms 3
Full Baths 3
HOA Fees $230/mo
HOA Y/N Y
Abv Grd Liv Area 2,684
Originating Board BRIGHT
Year Built 2013
Annual Tax Amount $5,064
Tax Year 2019
Lot Size 6,984 Sqft
Acres 0.16
Property Description
BEAUTIFUL AND BRIGHT! This beautiful home is well maintained and awaiting your arrival. Step into this wonderful home with an open floor plan. An abundance of windows for all the natural lighting you could ask for! Den / office on the first level, dining room and Gourmet Kitchen with plenty of room for entertaining. Granite Counter tops, wonderful landscaped backyard with custom hardscape patio. Master Suite on main level with soaking tub and separate walk in shower along with his and her walk in closets! Hardwood Floors and Carpet throughout Bonus Room / Loft located upstairs with a 3rd large bedroom and full bath for your overnight guests. Award-winning active adult community , located 18 miles from Maryland's scenic Bay Bridge in the charming town of Centreville. Close to Kent Island, Easton, St. Michael's and the Delmarva Peninsula beaches. Main-level living with the finest in luxury appointments will make Symphony Village a discerning, yet personable community for active retirees. Symphony offers amenities one would expect to see in a much larger community. Symphony Club provides a state-of-the-art fitness center, aerobics and dance studio, and an indoor pool. For socializing there is a grand ballroom, grand music room, and for hobby pursuits there are several activity rooms. A billiards room, library, and cafe round out the indoor amenities at Symphony Village in Centreville. Outdoors, two tennis courts, three bocce ball courts, and walking trails provide fun options for exercise. Symphony Village residents can also get together over a friendly game of badminton or horseshoes, and relax in the sparkling outdoor pool or patio. There is even a tranquil community flower garden, and for the grandkids there is a playground. Residents can also practice on the putting green before heading out to an area golf course.
Location
State MD
County Queen Annes
Zoning AG
Rooms
Other Rooms Loft
Main Level Bedrooms 2
Interior
Interior Features Ceiling Fan(s), Combination Kitchen/Living, Dining Area, Entry Level Bedroom, Family Room Off Kitchen, Floor Plan - Open, Formal/Separate Dining Room, Kitchen - Gourmet, Kitchen - Island, Primary Bath(s), Soaking Tub, Walk-in Closet(s), Wood Floors
Hot Water Electric
Heating Central
Cooling Central A/C
Flooring Hardwood, Carpet, Ceramic Tile
Fireplaces Number 1
Fireplaces Type Gas/Propane
Equipment Built-In Microwave, Dishwasher, Disposal, Dryer - Electric, Icemaker, Refrigerator, Stainless Steel Appliances, Stove, Washer, Water Heater
Furnishings No
Fireplace Y
Appliance Built-In Microwave, Dishwasher, Disposal, Dryer - Electric, Icemaker, Refrigerator, Stainless Steel Appliances, Stove, Washer, Water Heater
Heat Source Electric, Propane - Leased
Laundry Main Floor
Exterior
Exterior Feature Patio(s)
Parking Features Garage - Front Entry, Garage Door Opener
Garage Spaces 4.0
Utilities Available Propane, Electric Available
Amenities Available Billiard Room, Tennis Courts, Fitness Center, Club House, Pool - Outdoor, Putting Green, Swimming Pool, Tot Lots/Playground
Water Access N
View Garden/Lawn
Accessibility 2+ Access Exits
Porch Patio(s)
Attached Garage 2
Total Parking Spaces 4
Garage Y
Building
Story 2
Sewer Public Sewer
Water Public
Architectural Style Craftsman
Level or Stories 2
Additional Building Above Grade, Below Grade
Structure Type 9'+ Ceilings,Cathedral Ceilings,Dry Wall
New Construction N
Schools
School District Queen Anne'S County Public Schools
Others
Pets Allowed Y
HOA Fee Include Common Area Maintenance,Health Club,Lawn Care Front,Pool(s),Snow Removal
Senior Community Yes
Age Restriction 55
Tax ID 1803038491
Ownership Fee Simple
SqFt Source Assessor
Acceptable Financing Conventional, FHA, VA
Horse Property N
Listing Terms Conventional, FHA, VA
Financing Conventional,FHA,VA
Special Listing Condition Standard
Pets Allowed No Pet Restrictions
Read Less Info
Want to know what your home might be worth? Contact us for a FREE valuation!

Our team is ready to help you sell your home for the highest possible price ASAP

Bought with Jimmy J White Jr. • Long & Foster Real Estate, Inc.
GET MORE INFORMATION




