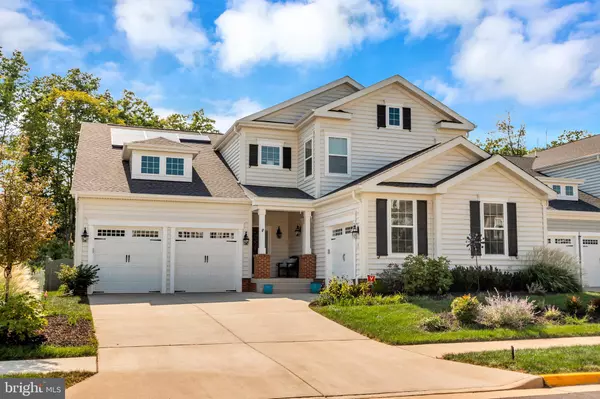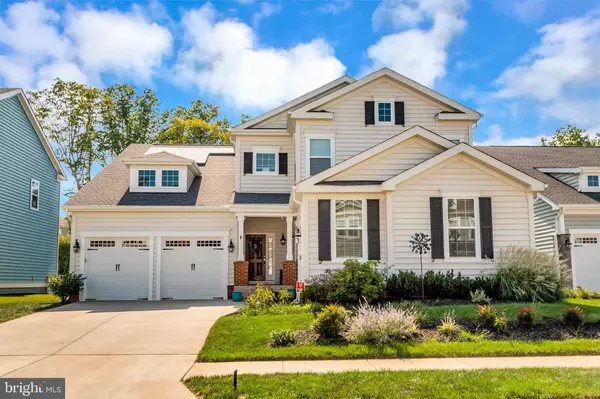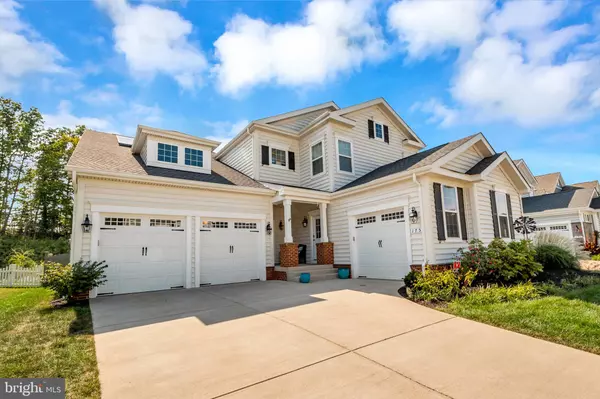For more information regarding the value of a property, please contact us for a free consultation.
Key Details
Sold Price $624,385
Property Type Single Family Home
Sub Type Detached
Listing Status Sold
Purchase Type For Sale
Square Footage 4,495 sqft
Price per Sqft $138
Subdivision Embrey Mill
MLS Listing ID VAST214958
Sold Date 04/01/20
Style Colonial
Bedrooms 5
Full Baths 5
Half Baths 1
HOA Fees $120/mo
HOA Y/N Y
Abv Grd Liv Area 3,400
Originating Board BRIGHT
Year Built 2017
Annual Tax Amount $5,438
Tax Year 2019
Lot Size 7,588 Sqft
Acres 0.17
Property Description
As seen in the upcoming magazine "Fine Portfolio Homes & Lifestyles". This house has everything you can want and more. Located in the beautiful subdivision of Embrey Mill, this home crosses off all the right boxes, and is the definition of "move in" ready. The home features many options, one of which is the solar panels. It's nice to receive a credit from the electric company. Routinely saves the owner $3000/year. Need a main level apartment as well, this one has it! This unique upgrade has a self contained apartment with bedroom, living area, kitchen, bathroom, and separate garage with its on entrance. The 320ft screened in porch is like having a vacation spot attached to your home, featuring upgraded blinds, tv mounts, and independent heating with dual fans. Custom blinds, stained glass, LED lighting, even insulated garage doors. But wait, there's more. Double crown molding, NextGen Living room and bedroom, Custom closet organizers, gas connection for a grill, and let's not forget about the whole home generator. Location, Location, Location, with close proximity to I-95, Quantico, and commuter lots. The subdivision has a restaurant, pools, tot lots, dog parks, and a Publix store coming soon. Not to mention, it's located in one of the most sought after school districts in the area. The home has over $100,000 in upgrades. And if this wasn't enough space, there is another room in the basement that could be utilized as a bedroom. Check out the virtual walk through video. Come enjoy your new home!
Location
State VA
County Stafford
Zoning PD2
Rooms
Other Rooms Living Room, Primary Bedroom, Bedroom 2, Bedroom 3, Bedroom 4, Bedroom 5, Kitchen, Game Room, Family Room, Foyer, Breakfast Room, Laundry, Other, Storage Room, Bathroom 1, Screened Porch
Basement Full
Main Level Bedrooms 1
Interior
Interior Features Breakfast Area, Built-Ins, Ceiling Fan(s), Dining Area, Family Room Off Kitchen, Kitchen - Island, Kitchen - Table Space, Kitchenette, Primary Bath(s), Pantry, Walk-in Closet(s), Window Treatments, Other
Hot Water Electric
Heating Forced Air
Cooling Central A/C
Equipment Built-In Microwave, Cooktop, Dishwasher, Disposal, Dryer, Washer, Extra Refrigerator/Freezer, Refrigerator, Icemaker, Oven - Wall
Fireplace Y
Window Features Double Pane
Appliance Built-In Microwave, Cooktop, Dishwasher, Disposal, Dryer, Washer, Extra Refrigerator/Freezer, Refrigerator, Icemaker, Oven - Wall
Heat Source Natural Gas
Laundry Main Floor, Upper Floor
Exterior
Parking Features Garage Door Opener
Garage Spaces 3.0
Water Access N
Roof Type Shingle,Asphalt
Accessibility None
Attached Garage 3
Total Parking Spaces 3
Garage Y
Building
Story 3+
Sewer Public Sewer
Water Public
Architectural Style Colonial
Level or Stories 3+
Additional Building Above Grade, Below Grade
New Construction N
Schools
High Schools Colonial Forge
School District Stafford County Public Schools
Others
Senior Community No
Tax ID 29-G-3- -413
Ownership Fee Simple
SqFt Source Estimated
Security Features Security System
Special Listing Condition Standard
Read Less Info
Want to know what your home might be worth? Contact us for a FREE valuation!

Our team is ready to help you sell your home for the highest possible price ASAP

Bought with Michael Asmus • NextHome Mission
GET MORE INFORMATION




