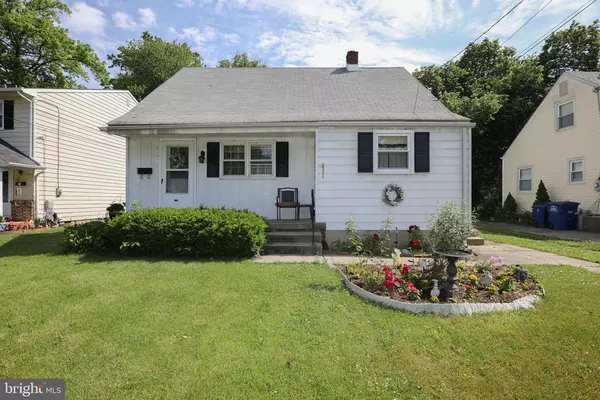For more information regarding the value of a property, please contact us for a free consultation.
Key Details
Sold Price $163,500
Property Type Single Family Home
Sub Type Detached
Listing Status Sold
Purchase Type For Sale
Square Footage 1,604 sqft
Price per Sqft $101
Subdivision Maple Hill Estates
MLS Listing ID NJBL372818
Sold Date 11/03/20
Style Cape Cod
Bedrooms 4
Full Baths 2
HOA Y/N N
Abv Grd Liv Area 1,604
Originating Board BRIGHT
Year Built 1955
Annual Tax Amount $6,323
Tax Year 2019
Lot Size 10,816 Sqft
Acres 0.25
Lot Dimensions 52.00 x 208.00
Property Description
Don't miss this great charming house. A little tlc and some updates are all that is needed to make this house your own. Great area, good condition but selling "AS IS". Enter from the charming front porch into the foyer in the formal dining room. Harwood flooring and access to formal living room. Cute eat in kitchen with lots of cabinetry and table area. Access to laundry/heater room. There is a bedroom and a full bathroom on the first floor. Upstairs walk through the loft to the master bedroom. Lots of closet and attic dormer storage space. off the living room is a door to the in-law suite or super master suite with kitchen , living room, dining area, full bathroom, etc, which also has a separate entrance off of the back of the house from the deck area. This in law suite features a formal living room with a fireplace. A loft kitchen area with an additional loft space off the kitchen. A master bedroom with a full bath with stall shower. Door to deck. off the living room area. The in-law suite has a partially basement and includes a walk in closet for storage.. Also an additional utility room. Separate kitchen and laundry area! (The in-law suite could be transformed into an awesome Master suite by the future buyer or have a realtive live in the suite with private entrances!) Detached garage, Huge yard. So much potential and much, much more!!! Seller open to offers!!!
Location
State NJ
County Burlington
Area Maple Shade Twp (20319)
Zoning RESID
Rooms
Other Rooms Living Room, Dining Room, Primary Bedroom, Bedroom 3, Kitchen, Family Room, Bedroom 1, In-Law/auPair/Suite, Laundry, Loft
Basement Partial, Unfinished, Interior Access
Main Level Bedrooms 1
Interior
Interior Features 2nd Kitchen, Attic, Chair Railings, Dining Area, Entry Level Bedroom, Kitchen - Eat-In, Kitchen - Galley, Kitchenette, Primary Bath(s), Tub Shower, Wood Floors, Additional Stairway, Carpet, Formal/Separate Dining Room, Stall Shower, Walk-in Closet(s)
Hot Water Natural Gas
Heating Forced Air
Cooling Window Unit(s)
Flooring Ceramic Tile, Vinyl, Wood
Equipment Dishwasher, Oven - Single, Refrigerator, Stove, Built-In Range
Furnishings No
Fireplace Y
Appliance Dishwasher, Oven - Single, Refrigerator, Stove, Built-In Range
Heat Source Natural Gas
Laundry Basement, Main Floor
Exterior
Parking Features Garage - Front Entry
Garage Spaces 4.0
Utilities Available Cable TV Available, Electric Available, Natural Gas Available, Phone Available, Sewer Available, Water Available
Water Access N
Roof Type Asphalt,Pitched,Shingle
Street Surface Black Top
Accessibility None
Road Frontage Boro/Township
Total Parking Spaces 4
Garage Y
Building
Lot Description Backs to Trees, Front Yard, Interior, Landscaping, Level, Partly Wooded, Rear Yard, SideYard(s)
Story 1.5
Foundation Block, Crawl Space, Other
Sewer Public Sewer
Water Public
Architectural Style Cape Cod
Level or Stories 1.5
Additional Building Above Grade, Below Grade
Structure Type Dry Wall
New Construction N
Schools
School District Maple Shade Township Public Schools
Others
Senior Community No
Tax ID 19-00139-00010
Ownership Fee Simple
SqFt Source Assessor
Acceptable Financing Conventional, Cash, FHA 203(k)
Horse Property N
Listing Terms Conventional, Cash, FHA 203(k)
Financing Conventional,Cash,FHA 203(k)
Special Listing Condition Standard
Read Less Info
Want to know what your home might be worth? Contact us for a FREE valuation!

Our team is ready to help you sell your home for the highest possible price ASAP

Bought with Jill Simmermon • EXP Realty, LLC
GET MORE INFORMATION




