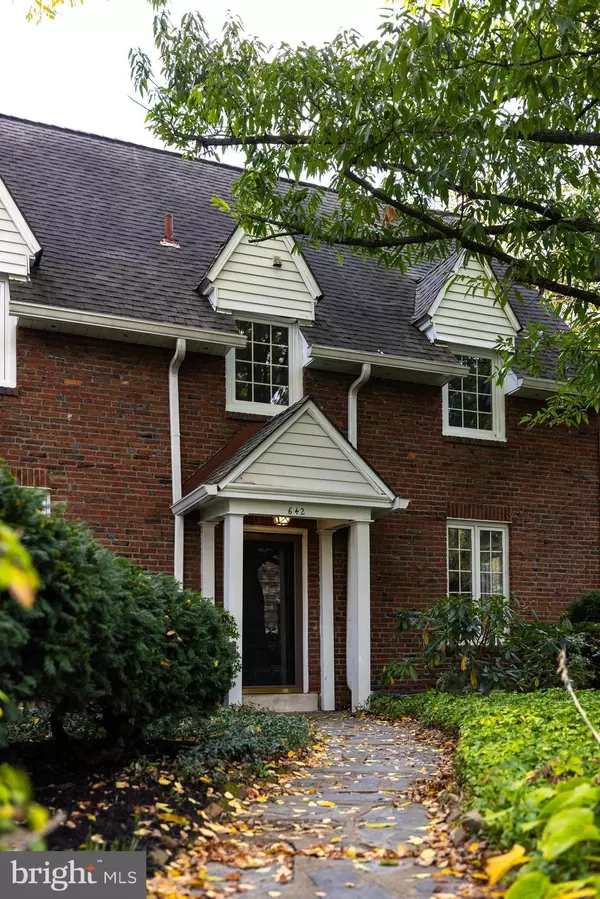For more information regarding the value of a property, please contact us for a free consultation.
Key Details
Sold Price $491,400
Property Type Single Family Home
Sub Type Detached
Listing Status Sold
Purchase Type For Sale
Square Footage 3,310 sqft
Price per Sqft $148
Subdivision Drexel Hill
MLS Listing ID PADE2009928
Sold Date 12/01/21
Style Colonial
Bedrooms 4
Full Baths 2
Half Baths 1
HOA Y/N N
Abv Grd Liv Area 2,510
Originating Board BRIGHT
Year Built 1928
Annual Tax Amount $10,552
Tax Year 2019
Lot Size 6,839 Sqft
Acres 0.16
Lot Dimensions 70.00 x 100.00
Property Description
642 Childs Ave. Drexel Hill. PA. This 4 bedroom 2 and a half bath residence has been renovated with careful attention to detail. Picturesque curb appeal is presented and is timeless in style with its classic brick front. Once inside the large living room is complete with designer recessed lighting wood flooring and a fireplace. The dining room is an entertainers dream and is open the kitchen complete with new cabinets, granite counters, stainless appliances, wine fridge, and breakfast bar with pendant lighting. French doors lead to a large conservatory which offers a great flex space for a home office or play room. Ascending the dramatic staircase to the bedroom level there are 4 bedrooms and 2 full baths. The primary bedroom is complete with a private designer tile bath and ample closet space. A finished lower level is also featured and provides a great space for your rec room or home theater area. There is also an unfinished 3rd floor complete with cedar closet ideal for garment storage and a 2 car garage. Additional updates include brand new HVAC, electric, plumbing and much more. 642 Childs is set in a location within walking distance to shopping, restaurants, recreation and public transit, a true classic home with all the desired modern amenities and a definite must see.
Location
State PA
County Delaware
Area Upper Darby Twp (10416)
Zoning RESIDENTIAL
Rooms
Other Rooms Living Room, Kitchen, Sun/Florida Room, Attic
Basement Full
Interior
Interior Features Built-Ins, Ceiling Fan(s), Floor Plan - Traditional, Kitchen - Island, Recessed Lighting, Tub Shower, Wood Floors, Cedar Closet(s)
Hot Water Natural Gas
Heating Hot Water
Cooling Central A/C
Flooring Hardwood, Carpet
Fireplaces Number 1
Fireplaces Type Wood
Equipment Dishwasher, Oven/Range - Gas
Fireplace Y
Window Features Casement
Appliance Dishwasher, Oven/Range - Gas
Heat Source Natural Gas
Exterior
Parking Features Garage - Rear Entry
Garage Spaces 2.0
Water Access N
Roof Type Asphalt,Architectural Shingle
Accessibility None
Attached Garage 2
Total Parking Spaces 2
Garage Y
Building
Story 3
Foundation Stone
Sewer Public Sewer
Water Public
Architectural Style Colonial
Level or Stories 3
Additional Building Above Grade, Below Grade
Structure Type 9'+ Ceilings
New Construction N
Schools
School District Upper Darby
Others
Senior Community No
Tax ID 16-11-00800-00
Ownership Fee Simple
SqFt Source Assessor
Acceptable Financing FHA, Conventional, Cash, VA
Listing Terms FHA, Conventional, Cash, VA
Financing FHA,Conventional,Cash,VA
Special Listing Condition Standard
Read Less Info
Want to know what your home might be worth? Contact us for a FREE valuation!

Our team is ready to help you sell your home for the highest possible price ASAP

Bought with James D McAteer • Keller Williams Real Estate-Langhorne
GET MORE INFORMATION




