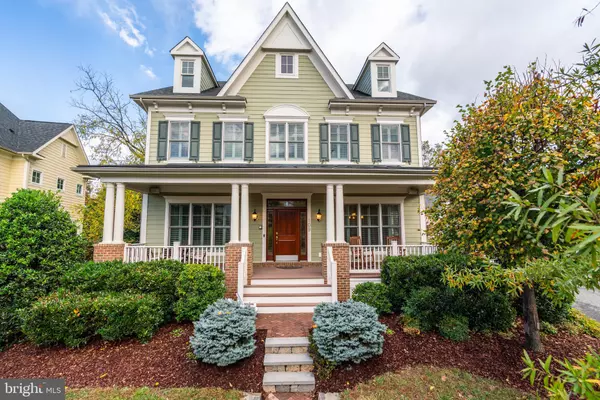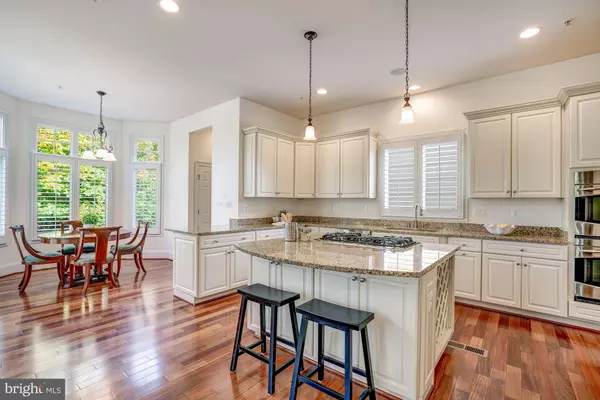For more information regarding the value of a property, please contact us for a free consultation.
Key Details
Sold Price $1,295,000
Property Type Single Family Home
Sub Type Detached
Listing Status Sold
Purchase Type For Sale
Square Footage 4,702 sqft
Price per Sqft $275
Subdivision Chestnut Lodge
MLS Listing ID MDMC2020908
Sold Date 12/17/21
Style Colonial
Bedrooms 5
Full Baths 4
Half Baths 1
HOA Fees $245/mo
HOA Y/N Y
Abv Grd Liv Area 3,132
Originating Board BRIGHT
Year Built 2012
Annual Tax Amount $12,816
Tax Year 2021
Lot Size 0.272 Acres
Acres 0.27
Property Description
This beautiful five-bedroom home is situated on a quiet, tree-lined street in the desirable Chestnut Lodge neighborhood. The charming front porch compliments the beautiful sun-filled interior, highlighting Brazilian teak floors, indoor and outdoor speakers, and oversized windows throughout. The main level boasts a spacious and open floor plan, with a formal living room which features a double-sided gas fireplace facing a private office with french doors, an elegant dining room with a wet bar butlers pantry connecting to the gourmet kitchen, a powder bathroom, and mudroom with cubbies and a coat closet. The expansive family room with a wood-burning fireplace and is pre-wired with hidden internet and HDMI cables for easy hook up to a flat panel TV, which is accompanied by a surround sound home theater system, with built in ceiling speakers is open to the gourmet eat-in kitchen, which is complete with an island with seating, ample cabinetry, stainless steel appliances, a built-in desk, and a breakfast nook. The second level features four bedrooms, three full baths, and conveniently located laundry. Two of the bedrooms are connected through a bonus space, which could be used as a kids playroom, homework area, or additional home office. The oversized primary suite boasts a sitting area, dual custom walk-in closets from California closets, and an ensuite bath with separate vanities, a soaking tub, and a walk-in shower with a frameless glass shower door.
The sizable lower level is perfect for an in-law or au pair, featuring a recreation room with a wood-burning fireplace and is pre-wired with hidden internet and HDMI cables for easy hook up to a flat panel TV, which is accompanied by a surround sound home theater system, with built in ceiling speakers, as well as, a rough in to add a wet bar, an additional bedroom with a large walk-in closet, a full bathroom, ample storage with additional laundry plumbing for lower level laundry, and a separate exterior entrance. Completing this stunning home is the professionally landscaped backyard and a detached two-car garage, which is connected to the main house with a covered walkway. Located in the Chesnut Lodge neighborhood, this home is within walking distance to Bullard Park and the Rockville Town Square with ample shops, great restaurants, a movie theater, and hosts many parades, concerts, and holiday celebrations throughout the year. The metro is also available there and the home is within close proximity to other major commuter routes.
Location
State MD
County Montgomery
Zoning RS
Rooms
Basement Connecting Stairway, Rear Entrance, Sump Pump, Fully Finished, Walkout Stairs, Interior Access, Windows
Interior
Interior Features Breakfast Area, Butlers Pantry, Carpet, Built-Ins, Chair Railings, Combination Kitchen/Living, Dining Area, Family Room Off Kitchen, Floor Plan - Open, Formal/Separate Dining Room, Kitchen - Eat-In, Intercom, Kitchen - Gourmet, Kitchen - Island, Kitchen - Table Space, Pantry, Primary Bath(s), Recessed Lighting, Soaking Tub, Stall Shower, Tub Shower, Upgraded Countertops, Walk-in Closet(s), Wet/Dry Bar, Wood Floors
Hot Water 60+ Gallon Tank, Natural Gas
Heating Energy Star Heating System, Forced Air
Cooling Central A/C
Flooring Hardwood, Carpet
Fireplaces Number 4
Fireplaces Type Mantel(s), Fireplace - Glass Doors, Double Sided, Gas/Propane, Wood
Equipment Cooktop, Cooktop - Down Draft, Dishwasher, Energy Efficient Appliances, Freezer, Icemaker, Oven - Double, Oven - Self Cleaning, Refrigerator, Built-In Microwave, Disposal, Dryer, Oven - Wall, Stainless Steel Appliances, Washer
Fireplace Y
Window Features Bay/Bow
Appliance Cooktop, Cooktop - Down Draft, Dishwasher, Energy Efficient Appliances, Freezer, Icemaker, Oven - Double, Oven - Self Cleaning, Refrigerator, Built-In Microwave, Disposal, Dryer, Oven - Wall, Stainless Steel Appliances, Washer
Heat Source Natural Gas
Laundry Has Laundry, Upper Floor
Exterior
Exterior Feature Porch(es)
Parking Features Garage - Front Entry, Additional Storage Area
Garage Spaces 4.0
Water Access N
Accessibility Other
Porch Porch(es)
Total Parking Spaces 4
Garage Y
Building
Lot Description Landscaping, Rear Yard
Story 3
Foundation Permanent
Sewer Public Sewer
Water Public
Architectural Style Colonial
Level or Stories 3
Additional Building Above Grade, Below Grade
New Construction N
Schools
Elementary Schools Bayard Rustin
Middle Schools Julius West
High Schools Richard Montgomery
School District Montgomery County Public Schools
Others
HOA Fee Include Lawn Maintenance,Snow Removal
Senior Community No
Tax ID 160403595075
Ownership Fee Simple
SqFt Source Assessor
Security Features Motion Detectors,Security System
Special Listing Condition Standard
Read Less Info
Want to know what your home might be worth? Contact us for a FREE valuation!

Our team is ready to help you sell your home for the highest possible price ASAP

Bought with Jessica G Kreiser • RE/MAX Town Center
GET MORE INFORMATION




