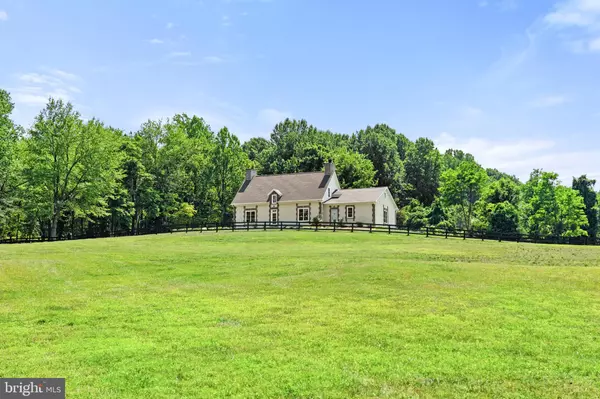For more information regarding the value of a property, please contact us for a free consultation.
Key Details
Sold Price $1,275,000
Property Type Single Family Home
Sub Type Detached
Listing Status Sold
Purchase Type For Sale
Square Footage 2,148 sqft
Price per Sqft $593
Subdivision None Available
MLS Listing ID VALO2005196
Sold Date 10/15/21
Style Cape Cod
Bedrooms 3
Full Baths 2
HOA Y/N N
Abv Grd Liv Area 2,148
Originating Board BRIGHT
Year Built 2016
Annual Tax Amount $6,745
Tax Year 2021
Lot Size 8.730 Acres
Acres 8.73
Property Description
Ideally located just minutes from the historic downtown center of Leesburg, is a quiet and picturesque country road, which completely transforms the area into a beautiful and tranquil setting. Bordered by lovely homes, manicured lawns, and lush fields, the atmosphere becomes serene and inviting.
A private lane leads to an automatic gated entrance and board fenced paddocks line the long winding drive past the verdant pastures and towering trees. A paved front drive and brilliant perennial gardens mark the entry to this charming French country residence, and a lovely stone terrace overlooks the gorgeous Casanel Vineyard. Superbly built in 2016 on almost 9 acres, the house is perfectly sited to enjoy the spectacular views. Constructed of stucco and highlighted with brick trim, this charming two-story home boasts an open floor plan, with an abundance of windows bathing the rooms in natural sun light. Open and airy, the gleaming wood floors create a spacious feeling of warmth and the wood burning stone fireplace serves as a welcome reprieve for chilly winter evenings. A gracious entry into the main living quarters welcomes you to the spacious free flowing floor plan, combining the living room, dining room and gourmet country kitchen. This is the wonderful gathering place, for family and friends, which is charming, inviting and relaxing. It is where everyone lives, spends time and enjoys each and every day. There is a fabulous floor to ceiling stone fireplace, designed for wood burning or gas fires. The floors are of polished oak boards, reclaimed and repurposed from original horse fencing, that grace the entire home. High ceilings and multiple windows enhance the rooms and provide stunning views in every direction.
The custom country kitchen is a true chefs delight. Granite countertops, premium stainless steel appliances, an induction oven and a fantastic center island, are perfect for ease in cooking and entertaining. The cabinets are hand planed of solid hickory wood and the lighting fixtures are hand crafted by Hubbardton Forge. Adjacent is the dining area with French doors accessing the covered flagstone rear porch. The grill is conveniently located here and is directly connected to the propane tank.
The primary bedroom is huge and is located on the main level, with a full bath, two sinks with marble countertops and a fabulous walk- in closet. Remotely operated shades are another special feature.
Completing this level is the pantry/mud room/pet center, with a built- in pet bath and a dog door allowing the cherished family pets an easy access to the entirely fenced property. There is also an invisible dog fence on the perimeter of the land. The second level includes two additional spacious bedrooms, a full bath and a huge unfinished bonus room, which can easily be expanded into a third upstairs room.
The lower level is unfinished, but is framed- in and ready to expand the living space. The ceilings are high and an office, recreation room or exercise area can easily be created here. Fios is accessible for high speed internet. A pretty driveway through the woods, leads to a wonderful stable with 4 large stalls, a wash stall and ample storage for hay and feed. Above it there is a two bed room apartment, boasting a gas fireplace, a modern kitchen with granite countertops, hardwood floors, a laundry and one and a half baths. The cabinetry is hand planed solid hickory with mountain laurel whittled handles. Almost nine acres of pasture and nearby horse trails make this property ideal for equestrians. Fabulous shopping, excellent schools, sporting clubs and restaurants are all conveniently located nearby. Washington Dulles International Airport is approximately 25 minutes away. The Metro is approximately 17 minutes and completion is scheduled for 2021.
Location
State VA
County Loudoun
Zoning AR1
Rooms
Other Rooms Living Room, Dining Room, Primary Bedroom, Kitchen, Basement, Laundry
Basement Connecting Stairway, Full, Poured Concrete
Main Level Bedrooms 1
Interior
Interior Features Combination Dining/Living, Entry Level Bedroom, Floor Plan - Open, Kitchen - Country, Kitchen - Gourmet, Recessed Lighting, Wood Floors, Walk-in Closet(s)
Hot Water Electric, Propane
Heating Forced Air, Zoned
Cooling Central A/C, Heat Pump(s)
Flooring Hardwood
Fireplaces Number 1
Fireplaces Type Gas/Propane, Wood
Equipment Built-In Microwave, Dishwasher, Dryer, Microwave, Refrigerator, Stove, Washer, Water Heater - Tankless
Fireplace Y
Appliance Built-In Microwave, Dishwasher, Dryer, Microwave, Refrigerator, Stove, Washer, Water Heater - Tankless
Heat Source Propane - Leased
Laundry Main Floor
Exterior
Parking Features Garage - Side Entry
Garage Spaces 2.0
Fence Board, Fully
Water Access N
View Mountain
Roof Type Architectural Shingle
Street Surface Gravel,Paved
Accessibility None
Attached Garage 2
Total Parking Spaces 2
Garage Y
Building
Lot Description Backs to Trees, Cleared, Partly Wooded, Private
Story 3
Sewer Septic Exists
Water Well
Architectural Style Cape Cod
Level or Stories 3
Additional Building Above Grade, Below Grade
New Construction N
Schools
School District Loudoun County Public Schools
Others
Pets Allowed Y
Senior Community No
Tax ID 348382048000
Ownership Fee Simple
SqFt Source Assessor
Horse Property Y
Horse Feature Horse Trails, Horses Allowed, Paddock, Stable(s)
Special Listing Condition Standard
Pets Allowed No Pet Restrictions
Read Less Info
Want to know what your home might be worth? Contact us for a FREE valuation!

Our team is ready to help you sell your home for the highest possible price ASAP

Bought with A. Casey O'Neal • Compass
GET MORE INFORMATION




