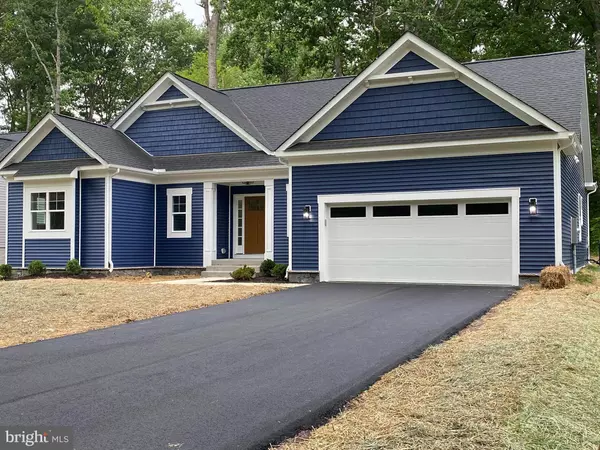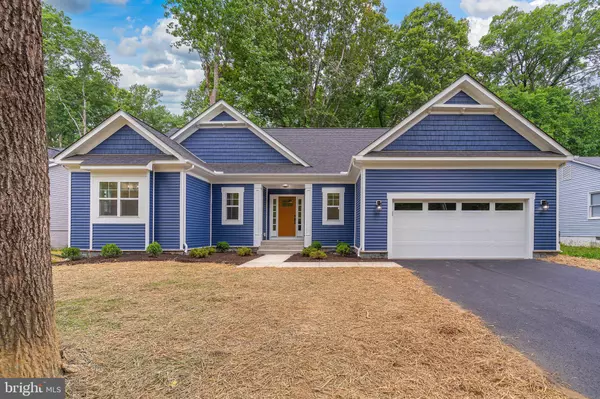For more information regarding the value of a property, please contact us for a free consultation.
Key Details
Sold Price $436,000
Property Type Single Family Home
Sub Type Detached
Listing Status Sold
Purchase Type For Sale
Square Footage 2,000 sqft
Price per Sqft $218
Subdivision Lake Of The Woods
MLS Listing ID VAOR139454
Sold Date 09/03/21
Style Ranch/Rambler
Bedrooms 3
Full Baths 2
Half Baths 1
HOA Fees $145/ann
HOA Y/N Y
Abv Grd Liv Area 2,000
Originating Board BRIGHT
Year Built 2021
Annual Tax Amount $144
Tax Year 2021
Lot Size 0.340 Acres
Acres 0.34
Property Description
100% COMPLETE, READY TO MOVE IN! One level living. New Construction: The Abbington Model. Builder has upgraded this home with quality construction and features throughout. Nothing is extra, all included. You will love the paved driveway and two car attached garage with electric garage door opener. Insulated, drywalled garage with recessed lights. The landscaping package is included. Lovely lot backs to Meadow Farms golf course! Left side of lot has small natural stream/brook! The craftsman style interior is reflected in the upgraded trim package and doors. Craftsman touches on the oversized gas fireplace and wainscoting in the dining area. The upgraded Kitchen cabinets are solid wood soft close doors and drawers. Granite countertops, upgraded Stainless Steel appliances, to include a stove that is an air fryer, steam clean and convection oven. Complimented by a subway tile backsplash. Upgraded plumbing fixtures include a plate scrubber faucet fixture and more. Even the front entry door has keyless access for the new owner. The rear covered patio has privacy screening and recessed lights. The master suite has his-and-her closets with automatic lights. The oversized -in ceramic tiled shower has a seat and full glass door surround. Double bowl sinks, and a soaking tub with Subway tile. The two extra bedrooms with overhead lighting are joined by a Jack-and-Jill full bathroom. The separate laundry room offers washer and dryer connections, plus extra cabinets. Beautiful low-e glass windows, and doors with upgraded lever hardware in brushed nickel throughout the home. Small touches that all speak to the quality construction to the demanding standards of 2021! You will not be disappointed! Enjoy all that LOW has to offer. Gated Entry, Community Pool, Community Beaches, Golf, Tennis, Restaurant, Club House, Lake and over 60 clubs and organizations to join and enjoy!
Location
State VA
County Orange
Zoning R3
Rooms
Other Rooms Dining Room, Primary Bedroom, Bedroom 2, Bedroom 3, Kitchen, Foyer, Great Room, Laundry, Bathroom 2, Primary Bathroom, Half Bath
Main Level Bedrooms 3
Interior
Interior Features Carpet, Ceiling Fan(s), Dining Area, Entry Level Bedroom, Family Room Off Kitchen, Floor Plan - Open, Kitchen - Island, Kitchen - Gourmet, Pantry, Primary Bath(s), Soaking Tub, Upgraded Countertops, Wainscotting, Walk-in Closet(s)
Hot Water Electric
Heating Heat Pump(s)
Cooling Central A/C
Flooring Hardwood, Other, Carpet
Fireplaces Number 1
Fireplaces Type Gas/Propane, Mantel(s)
Equipment Built-In Microwave, Dishwasher, Disposal, Icemaker, ENERGY STAR Refrigerator, Microwave, Refrigerator, Stainless Steel Appliances
Furnishings No
Fireplace Y
Window Features Energy Efficient,Low-E,Insulated,Screens,Vinyl Clad
Appliance Built-In Microwave, Dishwasher, Disposal, Icemaker, ENERGY STAR Refrigerator, Microwave, Refrigerator, Stainless Steel Appliances
Heat Source Electric
Laundry Main Floor
Exterior
Exterior Feature Porch(es)
Parking Features Garage - Front Entry, Garage Door Opener
Garage Spaces 2.0
Amenities Available Bar/Lounge, Basketball Courts, Beach, Baseball Field, Boat Ramp, Club House, Common Grounds, Gated Community, Golf Club, Golf Course, Golf Course Membership Available, Jog/Walk Path, Lake, Meeting Room, Picnic Area, Pier/Dock, Pool - Outdoor, Putting Green, Security, Soccer Field, Swimming Pool, Tennis Courts, Tot Lots/Playground, Water/Lake Privileges
Water Access N
View Golf Course
Roof Type Architectural Shingle
Street Surface Black Top
Accessibility Doors - Lever Handle(s), Flooring Mod, Level Entry - Main
Porch Porch(es)
Road Frontage City/County
Attached Garage 2
Total Parking Spaces 2
Garage Y
Building
Lot Description Backs to Trees
Story 1
Foundation Crawl Space
Sewer Public Sewer
Water Public
Architectural Style Ranch/Rambler
Level or Stories 1
Additional Building Above Grade, Below Grade
Structure Type 9'+ Ceilings,2 Story Ceilings,Dry Wall
New Construction Y
Schools
Elementary Schools Locust Grove
Middle Schools Locust Grove
High Schools Orange Co.
School District Orange County Public Schools
Others
HOA Fee Include Common Area Maintenance,Management,Pier/Dock Maintenance,Pool(s),Recreation Facility,Reserve Funds,Road Maintenance,Security Gate,Snow Removal
Senior Community No
Tax ID 012A0001200430
Ownership Fee Simple
SqFt Source Estimated
Security Features 24 hour security
Special Listing Condition Standard
Read Less Info
Want to know what your home might be worth? Contact us for a FREE valuation!

Our team is ready to help you sell your home for the highest possible price ASAP

Bought with Wanda DeLew • United Real Estate Premier
GET MORE INFORMATION




