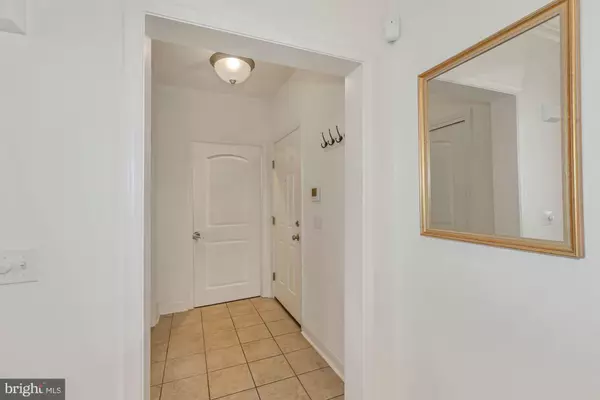For more information regarding the value of a property, please contact us for a free consultation.
Key Details
Sold Price $330,000
Property Type Condo
Sub Type Condo/Co-op
Listing Status Sold
Purchase Type For Sale
Square Footage 1,895 sqft
Price per Sqft $174
Subdivision Peninsula
MLS Listing ID DESU2003612
Sold Date 09/10/21
Style Coastal,Contemporary
Bedrooms 3
Full Baths 2
Condo Fees $369/mo
HOA Fees $235/mo
HOA Y/N Y
Abv Grd Liv Area 1,895
Originating Board BRIGHT
Year Built 2007
Property Description
Beautiful Peninsula three bedroom, two bath, end unit condominium overlooking the 1st hole with views of the Club House and tranquil pond views from every room! A bright and airy interior featuring an open floor plan that is perfect for entertaining and everyday life. Easy care ceramic tile in the spacious main living areas, granite countertops in the kitchen, crown molding, recessed lighting, ceiling fans, pendant lighting, built-ins and a lovely gas fireplace compliment this stylish home. Lofty windows in the sunroom allow natural light in the living space which can be used as home office or game room area. Enjoy your morning coffee or afternoon libation in the screened in porch. Relax and unwind in the primary bedroom ensuite complete with a walk-in closet, a dual sink vanity and a tiled stall shower. Windswept is a prime location and within walking distance to The Peninsula's world class amenities including recreation center, several pools - wave, adults only, & indoor, Jack Nicklaus Signature Golf Course, basketball, pickleball, & tennis courts, fitness center, private beach, nature trails and so much more! Clubhouse with bar, fine & casual dining, billiards, shuffleboard, and meeting & card rooms. Spacious, well cared-for, sunlit, fully furnished with minimal exclusions, conveniently located, and ready for occupancy makes this easy-living opportunity a "Must See" listing. Capital contribution to the PCA is 0.5% of the sales price and Windswept condo $750.00. Club membership is additional and is required, choose from 3 levels, see disclosures. Community is converting to Natural Gas.
Location
State DE
County Sussex
Area Indian River Hundred (31008)
Zoning MR
Rooms
Other Rooms Living Room, Dining Room, Primary Bedroom, Bedroom 2, Bedroom 3, Kitchen, Foyer, Sun/Florida Room, Laundry
Main Level Bedrooms 3
Interior
Interior Features Carpet, Built-Ins, Ceiling Fan(s), Combination Dining/Living, Combination Kitchen/Dining, Combination Kitchen/Living, Crown Moldings, Dining Area, Entry Level Bedroom, Family Room Off Kitchen, Floor Plan - Open, Formal/Separate Dining Room, Kitchen - Gourmet, Kitchen - Island, Primary Bath(s), Recessed Lighting, Stall Shower, Upgraded Countertops, Walk-in Closet(s), Window Treatments, Wood Floors
Hot Water Electric
Heating Forced Air
Cooling Central A/C, Ceiling Fan(s)
Flooring Carpet, Ceramic Tile, Hardwood
Fireplaces Number 1
Fireplaces Type Gas/Propane
Equipment Built-In Microwave, Built-In Range, Dishwasher, Disposal, Dryer, Exhaust Fan, Icemaker, Microwave, Oven - Single, Stove, Washer, Water Heater
Furnishings Partially
Fireplace Y
Window Features Insulated,Screens,Vinyl Clad
Appliance Built-In Microwave, Built-In Range, Dishwasher, Disposal, Dryer, Exhaust Fan, Icemaker, Microwave, Oven - Single, Stove, Washer, Water Heater
Heat Source Electric, Propane - Leased
Laundry Has Laundry
Exterior
Exterior Feature Porch(es), Screened, Roof, Balcony
Parking Features Covered Parking
Garage Spaces 9.0
Parking On Site 1
Amenities Available Beach, Gated Community, Golf Course, Tennis Courts, Bar/Lounge, Bike Trail, Billiard Room, Common Grounds, Dining Rooms, Fitness Center, Game Room, Golf Course Membership Available, Jog/Walk Path, Pier/Dock, Pool - Indoor, Pool - Outdoor, Putting Green, Security, Swimming Pool, Tot Lots/Playground, Water/Lake Privileges
Water Access Y
View Garden/Lawn, Golf Course, Pond
Roof Type Metal,Pitched
Accessibility Other
Porch Porch(es), Screened, Roof, Balcony
Total Parking Spaces 9
Garage N
Building
Story 1
Unit Features Garden 1 - 4 Floors
Sewer Public Sewer
Water Public
Architectural Style Coastal, Contemporary
Level or Stories 1
Additional Building Above Grade
Structure Type Dry Wall,9'+ Ceilings
New Construction N
Schools
Elementary Schools Long Neck
Middle Schools Millsboro
High Schools Sussex Central
School District Indian River
Others
Pets Allowed Y
HOA Fee Include Cable TV,Common Area Maintenance,Fiber Optics at Dwelling,High Speed Internet,Lawn Maintenance,Management,Reserve Funds,Security Gate
Senior Community No
Tax ID 234-30.00-306.00-5207
Ownership Fee Simple
Security Features Main Entrance Lock,Security Gate,Smoke Detector
Acceptable Financing Cash, Conventional
Listing Terms Cash, Conventional
Financing Cash,Conventional
Special Listing Condition Standard
Pets Allowed Breed Restrictions
Read Less Info
Want to know what your home might be worth? Contact us for a FREE valuation!

Our team is ready to help you sell your home for the highest possible price ASAP

Bought with Brett DePrince • Keller Williams Realty
GET MORE INFORMATION




