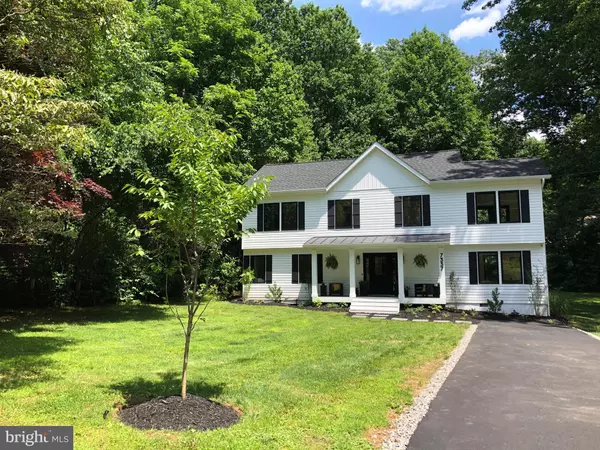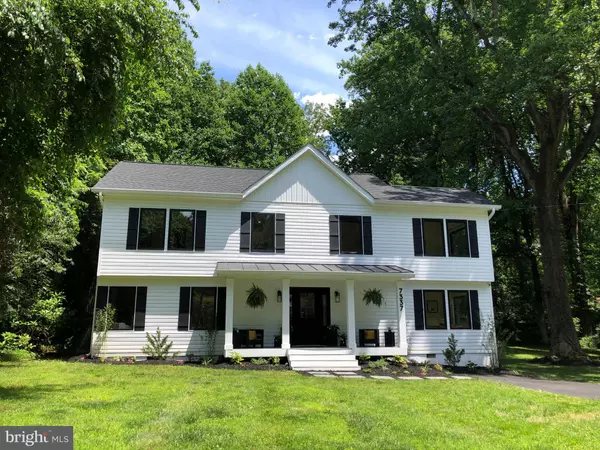For more information regarding the value of a property, please contact us for a free consultation.
Key Details
Sold Price $550,000
Property Type Single Family Home
Sub Type Detached
Listing Status Sold
Purchase Type For Sale
Square Footage 2,050 sqft
Price per Sqft $268
Subdivision None Available
MLS Listing ID VAFQ166138
Sold Date 08/18/20
Style Farmhouse/National Folk
Bedrooms 5
Full Baths 3
HOA Y/N N
Abv Grd Liv Area 2,050
Originating Board BRIGHT
Year Built 1991
Annual Tax Amount $2,504
Tax Year 2020
Lot Size 1.000 Acres
Acres 1.0
Property Description
Completely RENOVATED from the ground up this is a custom built home with an entire second story added. From the massive old growth trees in the beautifully landscaped yard to the rocking chair porch, fire pit, covered patio area, and multiple second story decks, this house has been reinvented with clean lines and attention to the tiniest of details. Feel safe and connected with security cameras and smart technology, allowing you to view and control many features from your phone. Throughout the house are high-efficiency windows, brand new dual zone HVAC system with Smart thermostats, hand-worked solid wood floors, custom tile, dual-flush toilets, unique walls, and soaring ceilings.The large great room and two story foyer area flow together into the kitchen with specialty butcher block counter tops, a large center island, and a barn door entry to the pantry. Walk down the hall to the two hall closets, full bath, and two rooms bedrooms, offices, craft rooms! The foyer and stairs have solid wood veneers matching the kitchen island. At the top of the stairs is a full bath with a fully tiled and glassed rain shower. Ahead is the LOFT room which has it's own balcony/deck and a loft with an access ladder. A fourth room has vaulted ceilings and a ceiling fan as well.The Master Suite has vaulted ceilings, a large sitting area with huge viewing windows, a large private trex deck and a barn door leading to the spa-like bathroom. The heated tile floors of the oversize master bath lead to a glass shower and fully custom walk-in closet. A quiet oasis on the DC side of Warrenton, with easy access to major roads, you will be impressed!
Location
State VA
County Fauquier
Zoning R1
Direction West
Rooms
Other Rooms Dining Room, Primary Bedroom, Bedroom 2, Bedroom 3, Bedroom 4, Kitchen, Basement, Foyer, Bedroom 1, 2nd Stry Fam Ovrlk, Great Room, Laundry, Bathroom 1, Bathroom 2, Primary Bathroom
Basement Outside Entrance, Partial, Shelving, Sump Pump, Unfinished
Main Level Bedrooms 2
Interior
Interior Features Breakfast Area, Butlers Pantry, Ceiling Fan(s), Combination Dining/Living, Combination Kitchen/Living, Entry Level Bedroom, Floor Plan - Open, Kitchen - Eat-In, Kitchen - Island, Primary Bath(s), Pantry, Recessed Lighting, Tub Shower, Stall Shower, Upgraded Countertops, Wood Floors, Window Treatments
Hot Water Electric
Heating Central, Heat Pump(s), Programmable Thermostat, Radiant, Zoned
Cooling Ceiling Fan(s), Central A/C, Heat Pump(s), Multi Units, Programmable Thermostat, Zoned
Flooring Heated, Hardwood, Marble, Tile/Brick
Equipment Built-In Microwave, Built-In Range, Dishwasher, Dryer - Front Loading, Dual Flush Toilets, Exhaust Fan, Oven/Range - Electric, Refrigerator, Stainless Steel Appliances, Stove, Washer - Front Loading, Water Heater
Furnishings No
Fireplace N
Window Features Energy Efficient,Casement,Insulated
Appliance Built-In Microwave, Built-In Range, Dishwasher, Dryer - Front Loading, Dual Flush Toilets, Exhaust Fan, Oven/Range - Electric, Refrigerator, Stainless Steel Appliances, Stove, Washer - Front Loading, Water Heater
Heat Source Central, Electric
Laundry Upper Floor
Exterior
Exterior Feature Balconies- Multiple, Deck(s), Porch(es)
Garage Spaces 4.0
Fence Chain Link, Partially
Utilities Available Above Ground, Cable TV, DSL Available, Fiber Optics Available
Water Access N
View Garden/Lawn, Scenic Vista
Roof Type Architectural Shingle
Street Surface Black Top,Paved
Accessibility None
Porch Balconies- Multiple, Deck(s), Porch(es)
Total Parking Spaces 4
Garage N
Building
Lot Description Backs to Trees, Landscaping, Level, Partly Wooded, Premium, Rear Yard, Secluded, Trees/Wooded, Vegetation Planting
Story 3
Foundation Block, Crawl Space, Permanent
Sewer On Site Septic, Septic Exists
Water Well
Architectural Style Farmhouse/National Folk
Level or Stories 3
Additional Building Above Grade, Below Grade
Structure Type 9'+ Ceilings,Cathedral Ceilings,Dry Wall,High,Mod Walls,Vaulted Ceilings
New Construction N
Schools
Elementary Schools P.B. Smith
Middle Schools Warrenton
High Schools Kettle Run
School District Fauquier County Public Schools
Others
Pets Allowed Y
Senior Community No
Tax ID 6995-50-6338
Ownership Fee Simple
SqFt Source Assessor
Security Features Exterior Cameras,Security System
Horse Property N
Special Listing Condition Standard
Pets Allowed No Pet Restrictions
Read Less Info
Want to know what your home might be worth? Contact us for a FREE valuation!

Our team is ready to help you sell your home for the highest possible price ASAP

Bought with Angela A Smoot • Coldwell Banker Realty
GET MORE INFORMATION




