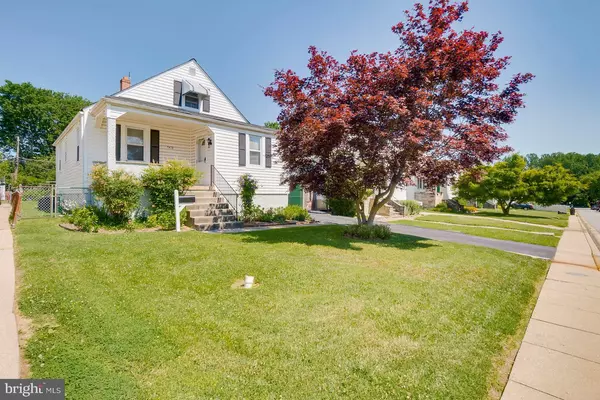For more information regarding the value of a property, please contact us for a free consultation.
Key Details
Sold Price $220,000
Property Type Single Family Home
Sub Type Detached
Listing Status Sold
Purchase Type For Sale
Square Footage 2,106 sqft
Price per Sqft $104
Subdivision Overlea Hills
MLS Listing ID MDBC497838
Sold Date 08/05/20
Style Cape Cod
Bedrooms 3
Full Baths 1
Half Baths 1
HOA Y/N N
Abv Grd Liv Area 1,300
Originating Board BRIGHT
Year Built 1943
Annual Tax Amount $2,632
Tax Year 2019
Lot Size 7,965 Sqft
Acres 0.18
Property Description
Multiple Offers -- Highest and Best Offers by Monday, June 29th at 3 PM. Thank you!***Masks are required and hand sanitizer available inside front door. All buyers should be pre-qualified*** Lovely to look at -- Better to own! Well kept 3 BD Cape Cod with 2019 architectural roof features open first floor design. Two bedrooms w/ ceiling fans on main level and one large bedroom upstairs with plenty of stand up room & 2 closets (electric baseboard heat/ductwork for CAC believed to be there but not hooked up). Two windows on 3rd level will be replaced in mid July. Updated kitchen w/breakfast bar and corner sink. You'll be surprised with cabinet space in kitchen. Easy access to DR w/ ceiling fan and chair rail. Gracious sized LR offers a place for several to sit and chat. Hardwood floors under carpeting. First floor bath w/bead board is updated but retains arch over bathtub for some nostalgia. Full LL family room w/ wet bar, powder room, utility room, and FP (never used by current owners). Easily missed are the 2 extra rooms under the front and back porches. Great workshop/craft/storage areas. Workbench will stay. Room under back porch does have an exit door to outside. Waterproofing w/sump pump was done. Go out back to large fenced yard w/ 10 X 12 barn-type shed w/electric and overhead storage. Want a pool? Plenty of room and already electric in yard for one. Long driveway accommodates several cars or a RV. Want space to relax - two porches are waiting for you morning or evening! Swing excluded. Seller pays for 2-10 Home Warranty (one year)/ $189 deductible per claim.
Location
State MD
County Baltimore
Zoning R
Rooms
Other Rooms Living Room, Dining Room, Primary Bedroom, Bedroom 2, Bedroom 3, Kitchen, Family Room
Basement Full, Fully Finished, Improved, Interior Access, Rear Entrance, Sump Pump, Water Proofing System, Workshop
Main Level Bedrooms 2
Interior
Interior Features Bar, Carpet, Ceiling Fan(s), Dining Area, Entry Level Bedroom, Floor Plan - Open, Wood Floors
Hot Water Natural Gas
Heating Forced Air
Cooling Central A/C, Ceiling Fan(s)
Fireplaces Number 1
Fireplaces Type Brick, Wood
Equipment Dishwasher, Dryer, Exhaust Fan, Icemaker, Oven/Range - Gas, Range Hood, Refrigerator, Stove, Washer
Fireplace Y
Appliance Dishwasher, Dryer, Exhaust Fan, Icemaker, Oven/Range - Gas, Range Hood, Refrigerator, Stove, Washer
Heat Source Natural Gas
Laundry Basement
Exterior
Exterior Feature Porch(es)
Garage Spaces 4.0
Fence Rear
Water Access N
Roof Type Architectural Shingle
Accessibility None
Porch Porch(es)
Total Parking Spaces 4
Garage N
Building
Lot Description Front Yard, Landscaping, Rear Yard
Story 3
Sewer Public Sewer
Water Public
Architectural Style Cape Cod
Level or Stories 3
Additional Building Above Grade, Below Grade
New Construction N
Schools
School District Baltimore County Public Schools
Others
Senior Community No
Tax ID 04141420020370
Ownership Fee Simple
SqFt Source Assessor
Acceptable Financing Cash, Conventional, FHA, VA
Horse Property N
Listing Terms Cash, Conventional, FHA, VA
Financing Cash,Conventional,FHA,VA
Special Listing Condition Standard
Read Less Info
Want to know what your home might be worth? Contact us for a FREE valuation!

Our team is ready to help you sell your home for the highest possible price ASAP

Bought with Michelle Morton • EXP Realty, LLC
GET MORE INFORMATION




