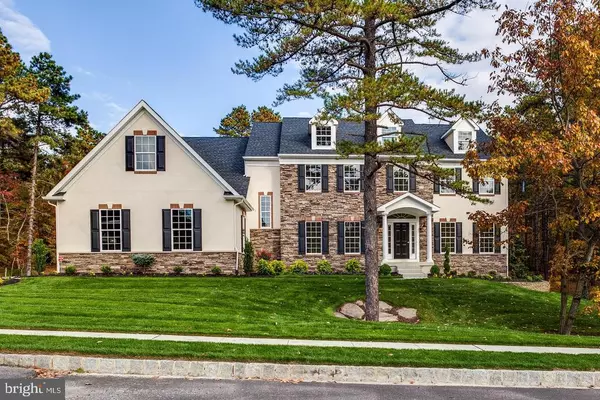For more information regarding the value of a property, please contact us for a free consultation.
Key Details
Sold Price $863,070
Property Type Single Family Home
Sub Type Detached
Listing Status Sold
Purchase Type For Sale
Square Footage 4,400 sqft
Price per Sqft $196
Subdivision Arbor Walk
MLS Listing ID NJBL367032
Sold Date 12/11/20
Style Traditional
Bedrooms 4
Full Baths 2
Half Baths 1
HOA Fees $99/mo
HOA Y/N Y
Abv Grd Liv Area 4,400
Originating Board BRIGHT
Year Built 2020
Annual Tax Amount $20,537
Tax Year 2020
Lot Size 1.000 Acres
Acres 1.0
Property Description
Arbor Walk is Bruce Paparone's newest luxury home community in Evesham Township, Burlington County, New Jersey. Conveniently located on Hopewell Road near Routes 73 & 30, this new home community is in close proximity to popular shopping and restaurants such as The Promenade at Sagemore and Marlton Square.Sixteen wooded home sites are available on this private cul-de-sac, each approximately one acre in size. Choose from seven well-designed floor plans (including two models with a 1st Floor Master Suite). Each is offered with various elevations that can be customized to fit any style, ranging from 2,900 to 4,400 square feet of living space. At Arbor Walk, your family will be part of the exceptional Evesham Township School District and Lenape Regional High School District at Cherokee High School. Take advantage of the opportunity to own a home backed by the quality that homeowners have come to expect from Bruce Paparone, Inc. A Paparone home is a lifestyle choice that assures you of what families in Southern New Jersey have known for for three generations - you will never feel more at home than in a Bruce Paparone, Inc New Home.
Location
State NJ
County Burlington
Area Evesham Twp (20313)
Zoning RESIDENTIAL
Rooms
Other Rooms Living Room, Dining Room, Primary Bedroom, Bedroom 2, Bedroom 3, Bedroom 4, Kitchen, Family Room, Library, Breakfast Room
Basement Full, Poured Concrete
Interior
Interior Features Butlers Pantry, Family Room Off Kitchen, Floor Plan - Open, Kitchen - Island, Primary Bath(s), Pantry, Soaking Tub, Stall Shower, Walk-in Closet(s)
Hot Water Tankless
Cooling Central A/C, Energy Star Cooling System, Programmable Thermostat
Flooring Carpet, Ceramic Tile, Hardwood
Fireplaces Number 1
Fireplaces Type Gas/Propane, Mantel(s)
Equipment Dishwasher, Energy Efficient Appliances, Microwave, Oven - Self Cleaning, Stainless Steel Appliances, Water Heater - Tankless
Fireplace Y
Window Features ENERGY STAR Qualified
Appliance Dishwasher, Energy Efficient Appliances, Microwave, Oven - Self Cleaning, Stainless Steel Appliances, Water Heater - Tankless
Heat Source Natural Gas
Laundry Upper Floor
Exterior
Exterior Feature Patio(s)
Garage Garage - Side Entry, Inside Access
Garage Spaces 2.0
Utilities Available Under Ground
Water Access N
View Trees/Woods
Roof Type Asphalt,Pitched,Shingle
Accessibility None
Porch Patio(s)
Attached Garage 2
Total Parking Spaces 2
Garage Y
Building
Story 2
Sewer On Site Septic
Water Public
Architectural Style Traditional
Level or Stories 2
Additional Building Above Grade
Structure Type Dry Wall
New Construction Y
Schools
Elementary Schools Marlton Elementary
Middle Schools Marlton Middle M.S.
High Schools Cherokee H.S.
School District Evesham Township
Others
HOA Fee Include Common Area Maintenance
Senior Community No
Tax ID 20-5311374
Ownership Fee Simple
SqFt Source Estimated
Acceptable Financing Cash, Conventional, VA, FHA
Listing Terms Cash, Conventional, VA, FHA
Financing Cash,Conventional,VA,FHA
Special Listing Condition Standard
Read Less Info
Want to know what your home might be worth? Contact us for a FREE valuation!

Our team is ready to help you sell your home for the highest possible price ASAP

Bought with John R. Wuertz • BHHS Fox & Roach-Mt Laurel
GET MORE INFORMATION



