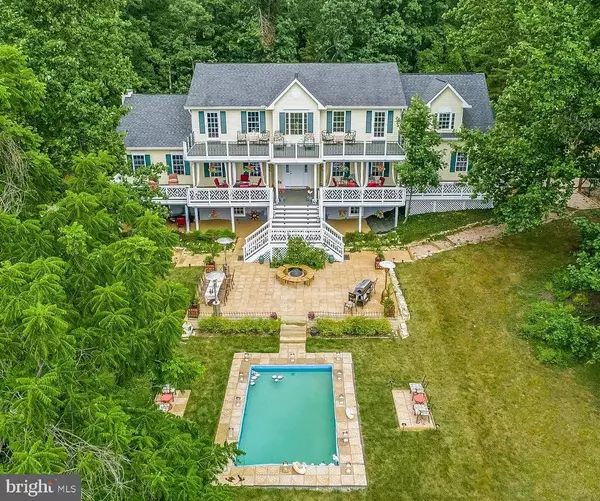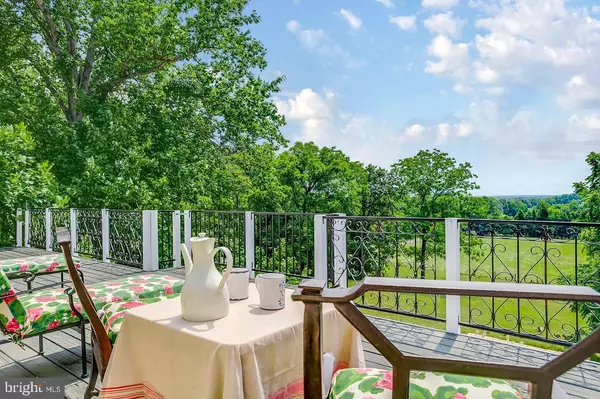For more information regarding the value of a property, please contact us for a free consultation.
Key Details
Sold Price $885,000
Property Type Single Family Home
Sub Type Detached
Listing Status Sold
Purchase Type For Sale
Square Footage 5,618 sqft
Price per Sqft $157
Subdivision Nokesville
MLS Listing ID VAPW504382
Sold Date 01/21/21
Style Colonial
Bedrooms 5
Full Baths 4
Half Baths 1
HOA Y/N N
Abv Grd Liv Area 3,762
Originating Board BRIGHT
Year Built 2007
Annual Tax Amount $9,222
Tax Year 2020
Lot Size 15.000 Acres
Acres 15.0
Property Description
An exciting sense of arrival stirs within you, as you enter the private, tree-lined drive to the home of your dreams. Sweeping, panoramic views of the property are breathtaking, as you first witness this stunning custom-built estate on the hilltop. As you look to the back of the home, the mature tree grove serves as a beautiful backdrop, providing solace and privacy. Spectacular dual front porches and a paver patio welcomes you and your guests. It's the perfect setting for relaxing with a good book, or entertaining family and friends. Being greeted with a light and airy sensation upon entry, coupled by the rich warmth of custom Brazilian cherry hardwood floors with maple & oak in-lays. Custom details make this home spectacular, displaying handmade tile, crown molding, and trim with accents of mosaic murals. A well-appointed floor plan boasts spacious living areas of sophistication, creating the ideal living space for family gatherings by the fireplace and plenty of bedrooms for overnight guests. A chef's delight comes to life in this spectacular gourmet kitchen with dual Jenn Aire Ranges, marble backsplash, a handmade slate floor, and walk-in pantry. It's the perfect atmosphere for amateur and skilled chefs alike. The master retreat that lives like an owner's reprieve, is positioned on the second level with a private balcony. The luxurious bathroom portrays a tasteful surrounding of Mosaic Murals, marble vanities, floors, and wall tile, complete with a whirlpool tub and his & her walk-in closets. Secondary bathrooms also feature elegant finishes consistent with this stylish decor and can be seen within each one. The walkout finished basement with a spacious open area features a fireplace and kitchenette, which creates an amazing recreation room for informal get-togethers to watch the big game or provide an area for play. All of these virtues are located in the heart of Nokesville, on this incredible 15-acre estate, just minutes from top-rated schools, shopping, dining, and much more! Imagine living in the peaceful serenity that surrounds this beautiful custom home.
Location
State VA
County Prince William
Zoning A1
Rooms
Other Rooms Living Room, Dining Room, Primary Bedroom, Bedroom 2, Bedroom 3, Bedroom 4, Kitchen, Family Room, Foyer, Breakfast Room, Bedroom 1, Study, Laundry, Recreation Room, Bathroom 1, Bathroom 2, Bathroom 3, Primary Bathroom
Basement Daylight, Full, Daylight, Partial, Fully Finished, Interior Access, Outside Entrance, Side Entrance, Walkout Level
Main Level Bedrooms 4
Interior
Interior Features 2nd Kitchen, Attic, Breakfast Area, Carpet, Combination Dining/Living, Crown Moldings, Dining Area, Family Room Off Kitchen, Floor Plan - Open, Kitchen - Gourmet, Kitchen - Island, Primary Bath(s), Pantry, Soaking Tub, Stall Shower, Upgraded Countertops, Walk-in Closet(s), Window Treatments, Wood Floors
Hot Water Electric
Heating Central
Cooling Central A/C
Flooring Slate, Marble, Hardwood, Carpet
Fireplaces Number 2
Fireplaces Type Gas/Propane
Equipment Dishwasher, Dryer, Exhaust Fan, Stainless Steel Appliances, Stove, Washer, Water Heater
Fireplace Y
Window Features Double Hung
Appliance Dishwasher, Dryer, Exhaust Fan, Stainless Steel Appliances, Stove, Washer, Water Heater
Heat Source Electric
Laundry Dryer In Unit, Upper Floor, Washer In Unit
Exterior
Exterior Feature Balconies- Multiple, Patio(s)
Parking Features Garage Door Opener, Garage - Side Entry
Garage Spaces 6.0
Fence Other, Partially
Utilities Available Cable TV, Propane
Water Access N
View Panoramic, Trees/Woods
Accessibility None
Porch Balconies- Multiple, Patio(s)
Attached Garage 2
Total Parking Spaces 6
Garage Y
Building
Lot Description Backs to Trees, Rural, Trees/Wooded
Story 3
Sewer Septic = # of BR, Approved System
Water Well
Architectural Style Colonial
Level or Stories 3
Additional Building Above Grade, Below Grade
New Construction N
Schools
Elementary Schools The Nokesville School
Middle Schools The Nokesville School
High Schools Brentsville District
School District Prince William County Public Schools
Others
Pets Allowed Y
Senior Community No
Tax ID NO TAX RECORD
Ownership Fee Simple
SqFt Source Estimated
Acceptable Financing FHA, Conventional, Cash, VA, Other
Horse Property Y
Horse Feature Horses Allowed
Listing Terms FHA, Conventional, Cash, VA, Other
Financing FHA,Conventional,Cash,VA,Other
Special Listing Condition Standard
Pets Allowed No Pet Restrictions
Read Less Info
Want to know what your home might be worth? Contact us for a FREE valuation!

Our team is ready to help you sell your home for the highest possible price ASAP

Bought with Howard J Swede • Keller Williams Realty/Lee Beaver & Assoc.
GET MORE INFORMATION




