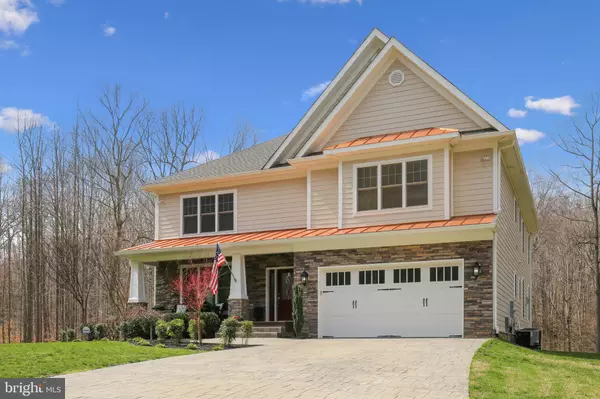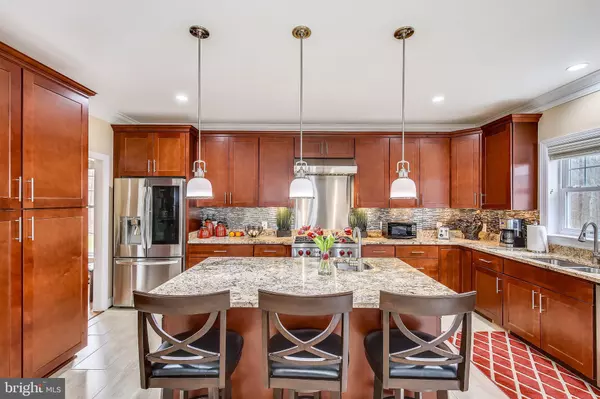For more information regarding the value of a property, please contact us for a free consultation.
Key Details
Sold Price $895,000
Property Type Single Family Home
Sub Type Detached
Listing Status Sold
Purchase Type For Sale
Square Footage 6,170 sqft
Price per Sqft $145
Subdivision Jacobs Grove
MLS Listing ID VAPW489704
Sold Date 09/16/20
Style Traditional
Bedrooms 5
Full Baths 4
Half Baths 1
HOA Y/N N
Abv Grd Liv Area 4,406
Originating Board BRIGHT
Year Built 2013
Annual Tax Amount $8,587
Tax Year 2020
Lot Size 5.140 Acres
Acres 5.14
Property Description
We will be offering virtual tours via Zoom or Facetime for showings in addition to by appointment only showing requests. To comply with social distancing, these appointments cannot overlap. Please reach out with any questions or concerns. Imagine living in the home a builder customized for themselves? This is your chance! A completely custom 5 bedroom, 4.5 bathroom gorgeous craftsman home on 5 acres in Manassas could be yours. Surrounded by serene woods, this secluded home offers plenty of privacy. Beautiful custom-milled wide hardwoods and ceramic tile flooring throughout the main level. Gorgeous open eat-in kitchen with a large center island, granite countertops, 6-burner Wolf stove-top, Sub Zero appliances, and plentiful storage makes for a stunning center of the home. The Great Room is surrounded by large windows for an abundance of natural light, highlighting the floor-to-ceiling stone hearth with a gas fireplace. The main floor also features a formal dining room, office, powder room, mudroom, and access to the large back deck.Upstairs are 4 large bedrooms and 3 bathrooms, including the large Owner s Suite, complete with his & her walk-in-closets. The luxurious Master bath features a dual-sink vanity, a customized digital shower with a rainfall shower head and 5 additional shower heads, a separate oversized oval soaking tub, and washroom. Laundry is also conveniently located on the upper level. The walk-out lower level is a perfect entertainment space complete with a large recreation room, a bar, exercise or media room, and a bedroom with attached full bathroom. Walk out to the private backyard onto a gorgeous stone patio, perfect for a BBQ. Your opportunity to escape to this peaceful and impeccably designed home is here, don t miss it!
Location
State VA
County Prince William
Zoning SR5
Rooms
Other Rooms Living Room, Dining Room, Primary Bedroom, Bedroom 2, Bedroom 3, Bedroom 4, Bedroom 5, Kitchen, Family Room, Breakfast Room, Exercise Room, Laundry, Mud Room, Recreation Room, Bathroom 1, Bathroom 2, Bathroom 3, Primary Bathroom, Half Bath
Basement Full, Connecting Stairway, Daylight, Partial, Interior Access, Outside Entrance, Rear Entrance, Walkout Level, Windows
Interior
Interior Features Breakfast Area, Carpet, Family Room Off Kitchen, Kitchen - Island, Primary Bath(s), Stall Shower, Tub Shower, Upgraded Countertops
Hot Water Bottled Gas
Heating Forced Air, Zoned
Cooling Central A/C, Zoned
Flooring Ceramic Tile, Hardwood, Carpet
Fireplaces Number 1
Fireplaces Type Fireplace - Glass Doors, Gas/Propane, Mantel(s), Stone
Equipment Cooktop, Dishwasher, Disposal, Dryer, Oven - Wall, Oven - Double, Range Hood, Refrigerator, Stainless Steel Appliances, Washer, Water Heater
Fireplace Y
Window Features Energy Efficient,Double Hung
Appliance Cooktop, Dishwasher, Disposal, Dryer, Oven - Wall, Oven - Double, Range Hood, Refrigerator, Stainless Steel Appliances, Washer, Water Heater
Heat Source Electric, Propane - Owned
Laundry Upper Floor, Washer In Unit, Dryer In Unit
Exterior
Exterior Feature Deck(s), Patio(s), Porch(es)
Parking Features Garage - Front Entry, Garage Door Opener
Garage Spaces 2.0
Water Access N
View Trees/Woods, Garden/Lawn
Roof Type Architectural Shingle,Metal
Accessibility 2+ Access Exits
Porch Deck(s), Patio(s), Porch(es)
Attached Garage 2
Total Parking Spaces 2
Garage Y
Building
Lot Description Backs to Trees, Front Yard, Landscaping, No Thru Street, Trees/Wooded, SideYard(s), Rear Yard, Private
Story 3
Sewer Septic = # of BR
Water Well
Architectural Style Traditional
Level or Stories 3
Additional Building Above Grade, Below Grade
Structure Type 9'+ Ceilings,Dry Wall,Tray Ceilings
New Construction N
Schools
School District Prince William County Public Schools
Others
Senior Community No
Tax ID 7993-25-6880
Ownership Fee Simple
SqFt Source Assessor
Acceptable Financing Contract, Conventional, FHA, VA
Listing Terms Contract, Conventional, FHA, VA
Financing Contract,Conventional,FHA,VA
Special Listing Condition Standard
Read Less Info
Want to know what your home might be worth? Contact us for a FREE valuation!

Our team is ready to help you sell your home for the highest possible price ASAP

Bought with Marvin J Felix • Keller Williams Realty
GET MORE INFORMATION




