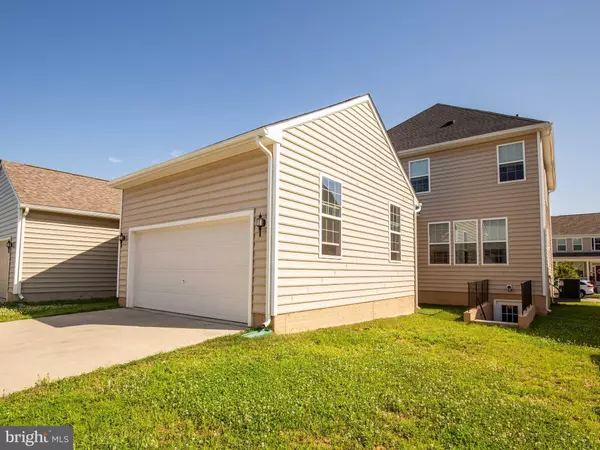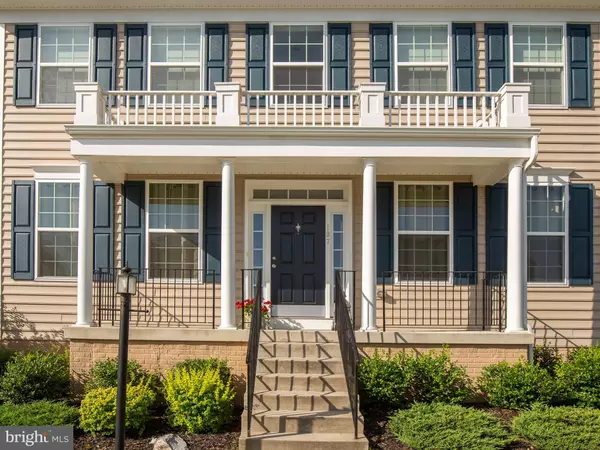For more information regarding the value of a property, please contact us for a free consultation.
Key Details
Sold Price $320,000
Property Type Single Family Home
Sub Type Detached
Listing Status Sold
Purchase Type For Sale
Square Footage 2,864 sqft
Price per Sqft $111
Subdivision Huntfield
MLS Listing ID WVJF135886
Sold Date 01/23/20
Style Colonial
Bedrooms 5
Full Baths 3
Half Baths 1
HOA Fees $69/mo
HOA Y/N Y
Abv Grd Liv Area 2,464
Originating Board BRIGHT
Year Built 2015
Annual Tax Amount $2,179
Tax Year 2018
Lot Size 5,105 Sqft
Acres 0.12
Property Description
Sunny, open five-bedroom colonial with a lovely neutral color pallet throughout just off commuter routes. Gorgeous kitchen with dark cabinets, granite counters, recessed lighting, and stainless appliances is open to the family room and morning room. First-floor office with a door. Master suite has great storage with a walk-in closet and an additional closet. Ensuite bath with soaker tub, separate shower, dual vanity and water closet. Three additional bedrooms on the second floor and living-level laundry room! The fifth bedroom and a full bath are in the walk-up basement, ready for your finishing touches. Attached garage. **New roof in 2018.** Community tennis & basketball courts, playgrounds and park. Easy on-off Route 340 for a quick commute to VA & MD. MARC station 10 minutes away. Walk to high school. Shopping, restaurants and other schools just minutes away.
Location
State WV
County Jefferson
Zoning 101
Direction Northeast
Rooms
Other Rooms Living Room, Dining Room, Primary Bedroom, Bedroom 2, Bedroom 3, Bedroom 4, Bedroom 5, Kitchen, Family Room, Basement, Breakfast Room, Laundry, Office, Bathroom 2, Bathroom 3, Primary Bathroom
Basement Full, Rear Entrance, Outside Entrance, Walkout Stairs, Windows, Partially Finished, Fully Finished
Interior
Interior Features Upgraded Countertops, Kitchen - Island, Formal/Separate Dining Room, Family Room Off Kitchen, Chair Railings, Crown Moldings, Walk-in Closet(s), Primary Bath(s), Recessed Lighting, Ceiling Fan(s), Window Treatments
Hot Water Electric
Heating Heat Pump(s)
Cooling Central A/C, Heat Pump(s)
Flooring Hardwood, Laminated, Carpet, Vinyl
Equipment Built-In Microwave, Cooktop, Dishwasher, Disposal, Oven - Double, Refrigerator, Icemaker, Stainless Steel Appliances, Dryer, Washer
Fireplace N
Appliance Built-In Microwave, Cooktop, Dishwasher, Disposal, Oven - Double, Refrigerator, Icemaker, Stainless Steel Appliances, Dryer, Washer
Heat Source Electric
Laundry Dryer In Unit, Washer In Unit, Upper Floor
Exterior
Exterior Feature Porch(es)
Parking Features Garage - Rear Entry
Garage Spaces 2.0
Water Access N
Roof Type Shingle
Accessibility None
Porch Porch(es)
Attached Garage 2
Total Parking Spaces 2
Garage Y
Building
Lot Description Level, Cleared
Story 3+
Sewer Public Sewer
Water Public
Architectural Style Colonial
Level or Stories 3+
Additional Building Above Grade, Below Grade
New Construction N
Schools
Middle Schools Charles Town
High Schools Washington
School District Jefferson County Schools
Others
Senior Community No
Tax ID NO TAX RECORD
Ownership Fee Simple
SqFt Source Assessor
Acceptable Financing VA, USDA, Conventional, FHA
Horse Property N
Listing Terms VA, USDA, Conventional, FHA
Financing VA,USDA,Conventional,FHA
Special Listing Condition Standard
Read Less Info
Want to know what your home might be worth? Contact us for a FREE valuation!

Our team is ready to help you sell your home for the highest possible price ASAP

Bought with Stacey L Mullins • ERA Oakcrest Realty, Inc.
GET MORE INFORMATION




