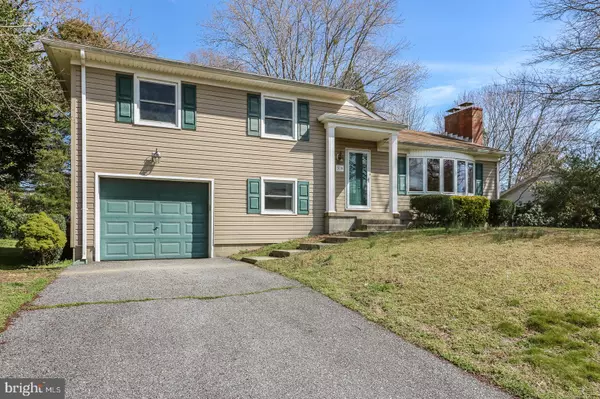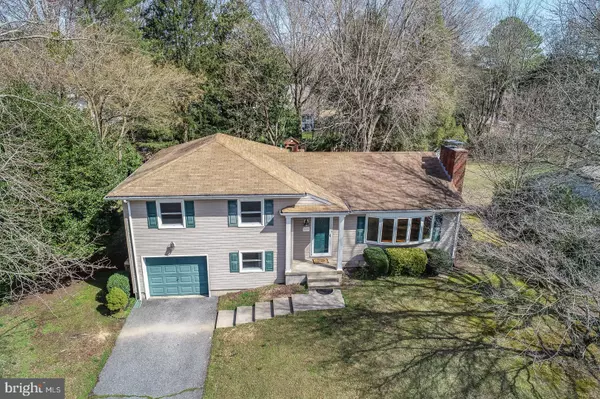For more information regarding the value of a property, please contact us for a free consultation.
Key Details
Sold Price $202,000
Property Type Single Family Home
Sub Type Detached
Listing Status Sold
Purchase Type For Sale
Square Footage 877 sqft
Price per Sqft $230
Subdivision Lakelawn Estates
MLS Listing ID DESU158418
Sold Date 04/10/20
Style Split Level
Bedrooms 3
Full Baths 2
HOA Y/N N
Abv Grd Liv Area 624
Originating Board BRIGHT
Year Built 1965
Annual Tax Amount $1,629
Tax Year 2019
Lot Size 0.300 Acres
Acres 0.3
Lot Dimensions 90.00 x 149.00
Property Description
Welcome to the well established neighborhood of Lakelawn Estates! This 3 bed 2 bath split level home has been freshly painted & offers tons of charm from the hardwood flooring throughout to the traditional brick wood burning fireplace. The exterior of the house has been professionally pressure cleaned just in time for spring! This property is located just off of route 1-13 and minutes to route 1 access. This property is priced for you to bring your own ideas to life & surely won t stay on the market long! Schedule your tour today! This property is being sold as-is . Inspections are for informational purposes only.
Location
State DE
County Sussex
Area Cedar Creek Hundred (31004)
Zoning R1
Rooms
Basement Partially Finished
Main Level Bedrooms 3
Interior
Interior Features Ceiling Fan(s), Dining Area, Family Room Off Kitchen, Kitchen - Eat-In
Hot Water 60+ Gallon Tank
Heating Baseboard - Hot Water
Cooling Ceiling Fan(s), Central A/C
Flooring Hardwood, Tile/Brick, Vinyl
Fireplaces Number 1
Equipment Dishwasher, Dryer, Oven/Range - Electric, Refrigerator, Washer, Water Heater
Fireplace Y
Appliance Dishwasher, Dryer, Oven/Range - Electric, Refrigerator, Washer, Water Heater
Heat Source Oil
Laundry Basement
Exterior
Parking Features Garage - Front Entry
Garage Spaces 1.0
Water Access N
Roof Type Asphalt
Accessibility None
Attached Garage 1
Total Parking Spaces 1
Garage Y
Building
Story Other
Foundation Concrete Perimeter
Sewer Public Sewer
Water Public
Architectural Style Split Level
Level or Stories Other
Additional Building Above Grade, Below Grade
New Construction N
Schools
School District Milford
Others
Senior Community No
Tax ID 130-03.07-90.00
Ownership Fee Simple
SqFt Source Assessor
Acceptable Financing Cash, Conventional, FHA, USDA, VA
Listing Terms Cash, Conventional, FHA, USDA, VA
Financing Cash,Conventional,FHA,USDA,VA
Special Listing Condition Standard
Read Less Info
Want to know what your home might be worth? Contact us for a FREE valuation!

Our team is ready to help you sell your home for the highest possible price ASAP

Bought with Daniel R Tartt Jr. • RE/MAX Horizons
GET MORE INFORMATION




