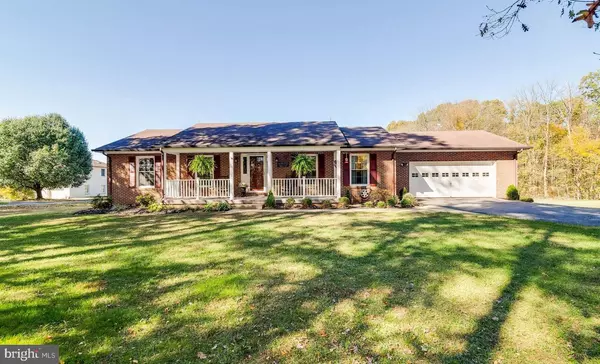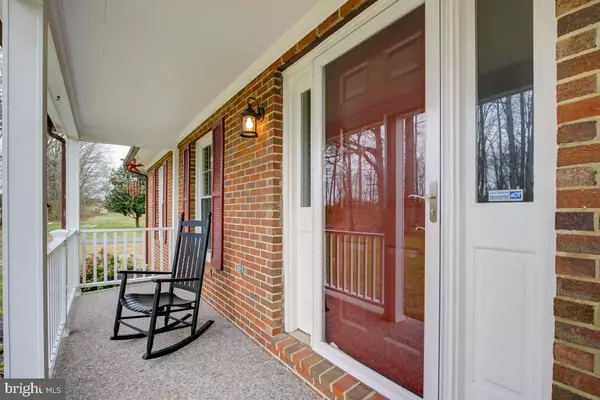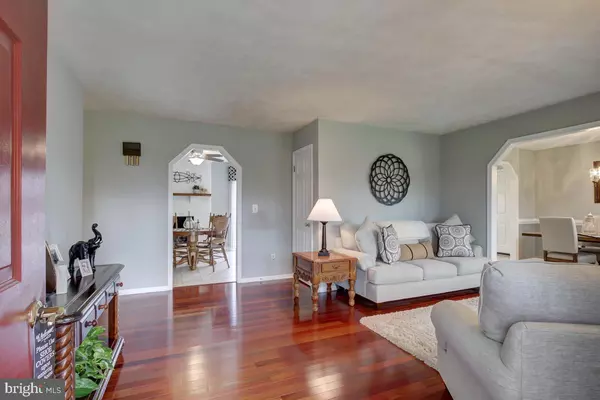For more information regarding the value of a property, please contact us for a free consultation.
Key Details
Sold Price $462,000
Property Type Single Family Home
Sub Type Detached
Listing Status Sold
Purchase Type For Sale
Square Footage 2,407 sqft
Price per Sqft $191
Subdivision None Available
MLS Listing ID VAFQ164632
Sold Date 08/20/20
Style Ranch/Rambler
Bedrooms 3
Full Baths 2
HOA Y/N N
Abv Grd Liv Area 1,450
Originating Board BRIGHT
Year Built 1985
Annual Tax Amount $3,507
Tax Year 2020
Lot Size 2.506 Acres
Acres 2.51
Property Description
Step inside 10300 Rogues Road and embrace the feeling of home that surrounds you. With gorgeous hardwood floor greeting you at the door and leading you throughout the main level you will notice the amazing upkeep this home has had over the years paired with the tremendous number of upgrades throughout the home. This house is ready for you to move in and make it yours! You will find a cozy living room just off the entrance that is welcoming and warm. A formal dining room just off the kitchen boasts lots of natural light and flows seamlessly into the kitchen. The kitchen, keeping with the true heart of the home feel, is open and bright. Updated countertops, a modern mosaic backsplash, and crisp white cabinets complement the clean, newer appliances perfectly. Impeccably placed pendant lights are a great touch over the island/breakfast bar. Entertaining is easy with the off-kitchen family room that can be used as a breakfast area or sitting area that is accented with a fireplace and mantel. A sliding glass door will lead you onto the very well-maintained deck overlooking the inground swimming pool. With rod iron combo railing and amazing upkeep, this deck offers a great place to relax and enjoy the sun! The beautiful hardwood floors take you back to the Master bedroom where you will find a spacious layout and ensuite bathroom. Two more bedrooms and another full bathroom offer more space to expand. All the windows in the home are NEW, triple pained, and open inside for easy cleaning! As you move downstairs you will find a finished area perfect for a game room, additional living area, or playroom, and a large unfinished area that is great for storage along with walkout access. Leading you outside to the inground pool you will notice the well-maintained patio and landscaping. The pool pump has recently been replaced along with the home HVAC system. This home sits on 2.5 acres offering you lots of privacy and room to breathe while enjoying your slice of paradise. Rogues Road is a short drive from the VRE, grocery stores and shopping. Come out and look today! Please include signed disclosures and offer instructions with all written offers. Contact agent with any questions https://youtu.be/37fBF2QEbRI
Location
State VA
County Fauquier
Zoning R1C
Rooms
Basement Full, Heated, Interior Access, Outside Entrance, Rear Entrance, Walkout Stairs, Windows
Main Level Bedrooms 3
Interior
Interior Features Breakfast Area, Dining Area, Entry Level Bedroom, Family Room Off Kitchen, Floor Plan - Traditional, Primary Bath(s), Tub Shower, Upgraded Countertops, Ceiling Fan(s), Formal/Separate Dining Room, Kitchen - Country, Recessed Lighting, Window Treatments, Wood Floors, Other, Bar, Carpet, Chair Railings, Wood Stove
Hot Water Electric
Heating Heat Pump(s)
Cooling Central A/C
Flooring Hardwood, Carpet, Vinyl
Fireplaces Number 1
Fireplaces Type Mantel(s)
Equipment Dishwasher, Dryer, Freezer, Exhaust Fan, Oven/Range - Electric, Refrigerator, Washer
Fireplace Y
Window Features Double Pane,Insulated,Screens,Double Hung
Appliance Dishwasher, Dryer, Freezer, Exhaust Fan, Oven/Range - Electric, Refrigerator, Washer
Heat Source Electric
Exterior
Exterior Feature Patio(s), Deck(s)
Parking Features Garage - Front Entry, Inside Access
Garage Spaces 2.0
Fence Other, Decorative
Pool Fenced, Gunite, In Ground
Water Access N
View Garden/Lawn
Accessibility None
Porch Patio(s), Deck(s)
Attached Garage 2
Total Parking Spaces 2
Garage Y
Building
Story 2
Sewer On Site Septic
Water Well
Architectural Style Ranch/Rambler
Level or Stories 2
Additional Building Above Grade, Below Grade
New Construction N
Schools
Elementary Schools H.M. Pearson
Middle Schools W.C. Taylor
High Schools Liberty
School District Fauquier County Public Schools
Others
Senior Community No
Tax ID 7900-46-0768
Ownership Fee Simple
SqFt Source Estimated
Special Listing Condition Standard
Read Less Info
Want to know what your home might be worth? Contact us for a FREE valuation!

Our team is ready to help you sell your home for the highest possible price ASAP

Bought with Lindsay Walker • Keller Williams Capital Properties
GET MORE INFORMATION




