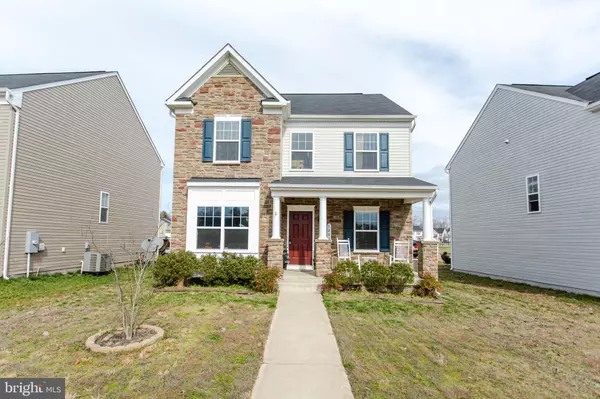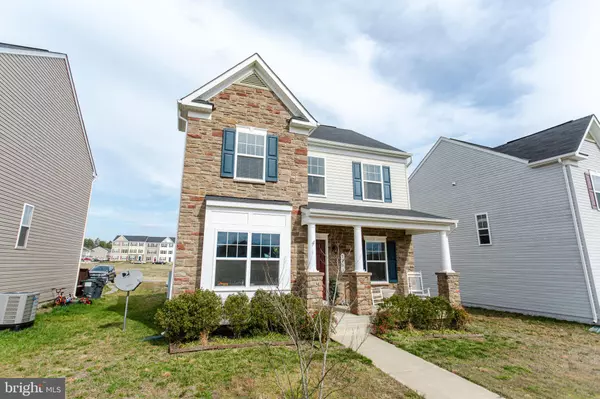For more information regarding the value of a property, please contact us for a free consultation.
Key Details
Sold Price $265,000
Property Type Single Family Home
Sub Type Detached
Listing Status Sold
Purchase Type For Sale
Square Footage 2,496 sqft
Price per Sqft $106
Subdivision Pendleton
MLS Listing ID VACV121810
Sold Date 06/19/20
Style Colonial
Bedrooms 4
Full Baths 3
Half Baths 1
HOA Fees $71/qua
HOA Y/N Y
Abv Grd Liv Area 1,664
Originating Board BRIGHT
Year Built 2015
Annual Tax Amount $1,860
Tax Year 2019
Lot Size 5,067 Sqft
Acres 0.12
Property Description
Welcome home to a beautiful 4 bed, 3.5 bath in the Pendleton Subdivision! Walk into the foyer where you will see the large dining room and sitting room, currently being used as a playroom. Continue down the hall towards the light filled living room with a built in fireplace. Enjoy sitting at the raised bar right off the large granite countertop kitchen! Walk outside to a large backyard with a two car parking space. Big enough to build a detached garage! Opens up to the neighborhoods playground/common space. Walk upstairs to 2 bedrooms, laundry room, full bath, and large Master bedroom suite with a huge tub and walk in closet! The basement includes a rec room, 4th bedroom, and full bath. Need storage? No need to worry, almost half of the basement is storage area! Home is wired with ADT security system.
Location
State VA
County Caroline
Zoning PMUD
Rooms
Other Rooms Living Room, Dining Room, Primary Bedroom, Sitting Room, Bedroom 2, Bedroom 4, Kitchen, Foyer, Bedroom 1, Laundry, Recreation Room, Storage Room, Primary Bathroom, Full Bath, Half Bath
Basement Full, Fully Finished
Interior
Interior Features Attic, Breakfast Area, Carpet, Ceiling Fan(s), Dining Area, Family Room Off Kitchen, Pantry, Recessed Lighting, Upgraded Countertops, Primary Bath(s), Walk-in Closet(s), Water Treat System, Wood Floors, Kitchen - Table Space
Heating Heat Pump(s)
Cooling Central A/C, Heat Pump(s)
Flooring Hardwood, Carpet
Fireplaces Type Electric
Equipment Oven/Range - Electric, Dishwasher, Disposal, Icemaker, Microwave, Refrigerator, Stainless Steel Appliances, Washer/Dryer Hookups Only, Water Conditioner - Owned, Water Heater, Water Dispenser
Fireplace Y
Window Features Double Pane,Screens
Appliance Oven/Range - Electric, Dishwasher, Disposal, Icemaker, Microwave, Refrigerator, Stainless Steel Appliances, Washer/Dryer Hookups Only, Water Conditioner - Owned, Water Heater, Water Dispenser
Heat Source Electric
Laundry Hookup, Upper Floor
Exterior
Exterior Feature Porch(es)
Utilities Available Cable TV Available, Electric Available
Amenities Available Golf Club, Golf Course, Jog/Walk Path, Tot Lots/Playground
Water Access N
Accessibility Level Entry - Main, 2+ Access Exits
Porch Porch(es)
Garage N
Building
Lot Description Backs - Open Common Area, Level
Story 3+
Sewer Public Sewer
Water Public
Architectural Style Colonial
Level or Stories 3+
Additional Building Above Grade, Below Grade
New Construction N
Schools
School District Caroline County Public Schools
Others
HOA Fee Include Road Maintenance,Snow Removal,Trash,Common Area Maintenance
Senior Community No
Tax ID 52G1-2-137
Ownership Fee Simple
SqFt Source Estimated
Security Features Smoke Detector,Security System,Motion Detectors,24 hour security
Special Listing Condition Standard
Read Less Info
Want to know what your home might be worth? Contact us for a FREE valuation!

Our team is ready to help you sell your home for the highest possible price ASAP

Bought with Lisa Perry • Berkshire Hathaway HomeServices PenFed Realty
GET MORE INFORMATION




