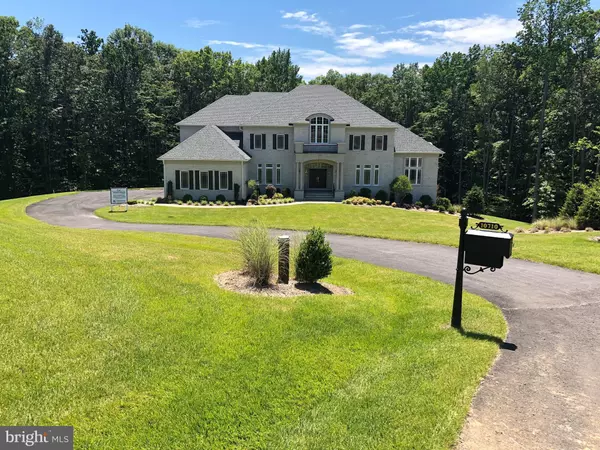For more information regarding the value of a property, please contact us for a free consultation.
Key Details
Sold Price $1,415,000
Property Type Single Family Home
Sub Type Detached
Listing Status Sold
Purchase Type For Sale
Square Footage 7,800 sqft
Price per Sqft $181
Subdivision Thompson'S Crossing
MLS Listing ID VAFX1067376
Sold Date 06/02/20
Style Colonial
Bedrooms 5
Full Baths 7
Half Baths 1
HOA Y/N N
Abv Grd Liv Area 6,150
Originating Board BRIGHT
Year Built 2019
Annual Tax Amount $22,032
Tax Year 2020
Lot Size 5.041 Acres
Acres 5.04
Property Description
BUILDER'S CLOSEOUT, PRICE REDUCED BY $40,000, LISTING PRICE BELOW THE CURRENT APPRAISED VALUE. Fantastic opportunity to own a magnificent new home in an equestrian lover's pastoral paradise. Craftsmanship & high-end features throughout, this house is as exceptional as the reputation of its builder, Gulick Group. Only 21 miles to the Pentagon & Crystal City, 8 miles to Fort Belvoir; with easy access to US Rt-1, I-95 and GW Parkway. This home delivers country living in a truly close-in location. We welcome the opportunity to tour this beautiful offering by scheduled appointment. No Homeowners Association Directly accessible to open space (Equestrian Ride In / Ride Out Opportunities) Totally surrounded by conservation areas and parkland Nestled between the Potomac River, Mason Neck National Wildlife Refuge, Mason Neck Park, Pohick Bay Regional Park, Gunston Hall Plantation and the Bureau of Land Management's Meadowood Special Recreation Management Area Option to add an additional 5.02 acre adjoining lot for a total of 10.06 acres for an additional $475,000.00
Location
State VA
County Fairfax
Zoning 100
Rooms
Other Rooms Living Room, Dining Room, Kitchen, Game Room, Family Room, Den, Library, Foyer, Breakfast Room, Study, Sun/Florida Room, Exercise Room, Laundry, Other, Solarium
Basement Fully Finished, Outside Entrance, Rear Entrance, Walkout Level, Windows, Other
Interior
Interior Features Attic, Butlers Pantry, Carpet, Crown Moldings, Curved Staircase, Double/Dual Staircase, Formal/Separate Dining Room, Kitchen - Gourmet, Kitchen - Island, Kitchen - Table Space, Primary Bath(s), Pantry, Recessed Lighting, Walk-in Closet(s), Breakfast Area, Floor Plan - Open, Wet/Dry Bar
Hot Water 60+ Gallon Tank
Heating Programmable Thermostat
Cooling Central A/C
Fireplaces Number 2
Fireplaces Type Gas/Propane
Equipment Built-In Microwave, Cooktop, Dishwasher, Oven - Wall, Range Hood, Refrigerator, Stainless Steel Appliances, Surface Unit, Washer/Dryer Hookups Only, Exhaust Fan
Fireplace Y
Appliance Built-In Microwave, Cooktop, Dishwasher, Oven - Wall, Range Hood, Refrigerator, Stainless Steel Appliances, Surface Unit, Washer/Dryer Hookups Only, Exhaust Fan
Heat Source Propane - Owned
Laundry Main Floor
Exterior
Exterior Feature Deck(s)
Parking Features Garage - Rear Entry
Garage Spaces 3.0
Water Access N
View Pasture, Trees/Woods
Accessibility Level Entry - Main, Other
Porch Deck(s)
Attached Garage 3
Total Parking Spaces 3
Garage Y
Building
Lot Description Backs - Parkland, Backs to Trees, Trees/Wooded
Story 3+
Sewer Septic = # of BR
Water Well
Architectural Style Colonial
Level or Stories 3+
Additional Building Above Grade, Below Grade
Structure Type 9'+ Ceilings,High
New Construction Y
Schools
Elementary Schools Gunston
Middle Schools South County
High Schools South County
School District Fairfax County Public Schools
Others
Senior Community No
Tax ID 1181 04 0004
Ownership Fee Simple
SqFt Source Assessor
Special Listing Condition Standard
Read Less Info
Want to know what your home might be worth? Contact us for a FREE valuation!

Our team is ready to help you sell your home for the highest possible price ASAP

Bought with Richard F Fappiano • Green Tree Realty LLC
GET MORE INFORMATION




