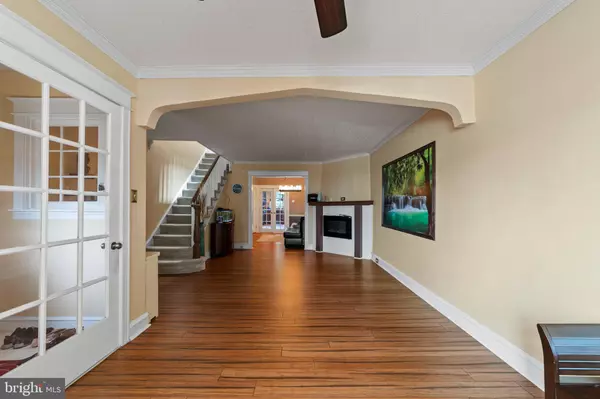For more information regarding the value of a property, please contact us for a free consultation.
Key Details
Sold Price $311,000
Property Type Townhouse
Sub Type Interior Row/Townhouse
Listing Status Sold
Purchase Type For Sale
Square Footage 1,472 sqft
Price per Sqft $211
Subdivision Mayfair (West)
MLS Listing ID PAPH2008624
Sold Date 08/31/21
Style Straight Thru
Bedrooms 3
Full Baths 1
Half Baths 1
HOA Y/N N
Abv Grd Liv Area 1,472
Originating Board BRIGHT
Year Built 1945
Annual Tax Amount $2,339
Tax Year 2021
Lot Size 1,625 Sqft
Acres 0.04
Lot Dimensions 16.25 x 100.00
Property Description
Welcome to 3351 Saint Vincent Street in West Mayfair, one of the largest row homes available! This wide, tree-line, two-way street, provides convenience, exterior beauty, and some shade. You'll appreciate the front grass lawn & cement patio as a relaxing space to enjoy some fresh air. Come inside the foyer entrance and leave your shoes, and the outside elements. As soon as you enter the expanded living room, you'll feel the spaciousness of this, almost 1,500 sq ft straight-thru! Plenty of natural light shining down on the bamboo wood flooring, from the former enclosed porch with crown molding and ceiling fan, looking from the front to the back of this main level that optically feels like it goes on forever! The electric fireplace can warm the chills right off, when that old winter comes creeping back. Huge formal dining room that is currently used as a family room, with crown molding and contemporary chandelier. Completing this main level is the French-style doors that open to the massive, modern, eat-in kitchen with recessed lights, abundant honey wood cabinetry, granite counter-tops, stainless steel refrigerator, gas range/oven, contemporary range hood that exhausts to the exterior, built-in dishwasher, and then exit to the rear wooden deck for those bbq nights! Wanna get away? Head down to the finished lower level where you can create your private gym, game room, or whatever kind of recreation space you want; don't forget about the rear driveway parking space too! Ready for bed? There's really no "small" bedroom, as you'll see when you go up to 2nd floor that accommodates with spacious rear and middle bedrooms (each wall to wall carpeted), a modern 4-pc hall bathroom with ceramic tiled floor, stall shower, tub, and skylight, and then your Owner's bedroom with wood flooring, expanded ceiling space, recessed lighting, ceiling fan, and double closets. Take a minute to watch the video walkthrough and then schedule your in-person appointment today!
Location
State PA
County Philadelphia
Area 19149 (19149)
Zoning RSA5
Rooms
Basement Partial
Interior
Hot Water Natural Gas
Heating Hot Water, Radiator
Cooling None
Heat Source Natural Gas
Exterior
Garage Spaces 1.0
Water Access N
Accessibility None
Total Parking Spaces 1
Garage N
Building
Story 2
Sewer Public Sewer
Water Public
Architectural Style Straight Thru
Level or Stories 2
Additional Building Above Grade, Below Grade
New Construction N
Schools
School District The School District Of Philadelphia
Others
Senior Community No
Tax ID 551450300
Ownership Fee Simple
SqFt Source Assessor
Special Listing Condition Standard
Read Less Info
Want to know what your home might be worth? Contact us for a FREE valuation!

Our team is ready to help you sell your home for the highest possible price ASAP

Bought with Hua Jiang • Canaan Realty Investment Group
GET MORE INFORMATION




