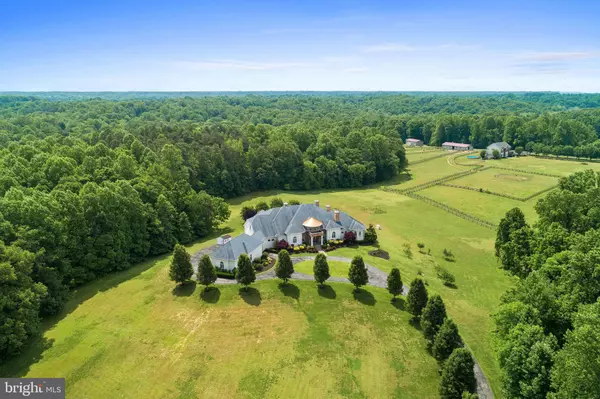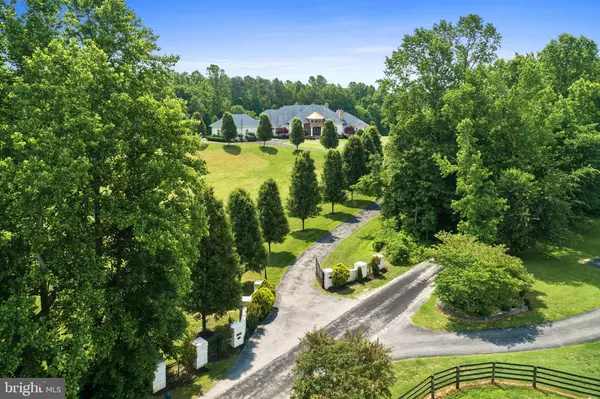For more information regarding the value of a property, please contact us for a free consultation.
Key Details
Sold Price $1,350,000
Property Type Single Family Home
Sub Type Detached
Listing Status Sold
Purchase Type For Sale
Square Footage 11,215 sqft
Price per Sqft $120
Subdivision None Available
MLS Listing ID MDCA169906
Sold Date 02/06/20
Style Colonial,Mediterranean,Transitional
Bedrooms 7
Full Baths 8
Half Baths 1
HOA Y/N N
Abv Grd Liv Area 6,802
Originating Board BRIGHT
Year Built 2006
Annual Tax Amount $11,962
Tax Year 2018
Lot Size 43.900 Acres
Acres 43.9
Property Description
This private woodland setting and luxury residence is peaceful and secluded. A gated entry and private tree-lined drive escorts you with a sense of arrival to circular drive and Mediterranean-styled custom home. A rusticated stone covered porch flanked by white columns and an arched breezeway connecting the attached and detached garages set the stage for the style and attention to detail that follows. Inside, a grand two story foyer is crowned with a classical dome and sided by arched accent niches. High ceilings and light-filled rooms flow one to the next weaving through an interior loggia with arches reminiscent of a European streetscape. Living and dining formals occupy the central Great Room and share a dramatic 20 coffered ceiling. The thematic loggia is central to the open plan design and seamlessly defines the main level spaces. On one end, the master bedroom, sitting room, wet bar and private sun room invite scenic views of pastures and rolling hills. Thoughtful design and endless amenities include his and her dressing closets as well as his and her luxury baths.Brazilian hardwood floors are a unifying element on the main level, and an accent wood medallion inlay seems to announce arrival in front of the French doors that open into the library with a gas fireplace and built-in library shelving, On the opposite wing, gatherings begin and end in the cooks gourmet kitchen offering a generous walk-in pantry closet, professional stainless appliances, center island and peninsula and breakfast bar. The breakfast table area unfolds into the adjacent family room with vaulted ceilings and a second master suite. Tall windows frame spectacular views of the glistening in-ground heated pool and spa. Perfectly sited on 44 acres of woodlands, access to the outdoors is paramount. Large picture windows, clerestory windows, and atrium doors bring the outside in. Entertain in grand style or host a lively gathering on the outdoor loggia overlooking the pool and garden planters with your favorite blooms. The carriage house apartment over the garage and seven bedrooms in the main house will accommodate overnight stays with family and friends. Downstairs, indoor entertaining venues provide something for every one of every age. Guests will all enjoy a second kitchen, bar, recreation room, billiards room, wine room, cigar room, game room and theater. Extended living on the opposing side includes an exercise room, three cedar closets and an Au-pair bedroom with a private walk-out. The study and two full baths complete the lower level experience. There is no end to the flexibility and lifestyle options that have been thoughtfully designed throughout every inch of this very special residence. Come home to luxury, and embrace perfected indoor and outdoor living at its finest.
Location
State MD
County Calvert
Zoning RUR
Rooms
Basement Daylight, Partial, Fully Finished, Full, Heated, Interior Access, Outside Entrance, Rear Entrance, Walkout Level, Windows
Main Level Bedrooms 2
Interior
Interior Features 2nd Kitchen, Attic, Bar, Breakfast Area, Built-Ins, Carpet, Ceiling Fan(s), Cedar Closet(s), Central Vacuum, Crown Moldings, Entry Level Bedroom, Family Room Off Kitchen, Floor Plan - Open, Formal/Separate Dining Room, Kitchen - Eat-In, Kitchen - Gourmet, Kitchen - Island, Kitchen - Table Space, Primary Bath(s), Pantry, Recessed Lighting, Walk-in Closet(s), Water Treat System, Wet/Dry Bar, Window Treatments, Wine Storage, Wood Floors
Hot Water 60+ Gallon Tank, Bottled Gas, Instant Hot Water, Multi-tank
Heating Heat Pump(s), Forced Air, Central
Cooling Ceiling Fan(s), Central A/C, Energy Star Cooling System, Heat Pump(s), Programmable Thermostat
Flooring Hardwood, Terrazzo, Carpet
Fireplaces Number 3
Fireplaces Type Gas/Propane, Mantel(s), Stone
Equipment Built-In Microwave, Built-In Range, Central Vacuum, Commercial Range, Dishwasher, Disposal, Dryer, Exhaust Fan, Extra Refrigerator/Freezer, Oven - Double, Oven - Self Cleaning, Microwave, Oven/Range - Gas, Range Hood, Refrigerator, Six Burner Stove, Stainless Steel Appliances, Washer, Washer - Front Loading, Water Conditioner - Owned
Fireplace Y
Window Features Bay/Bow,Atrium,Casement,Energy Efficient,Low-E,Screens,Vinyl Clad
Appliance Built-In Microwave, Built-In Range, Central Vacuum, Commercial Range, Dishwasher, Disposal, Dryer, Exhaust Fan, Extra Refrigerator/Freezer, Oven - Double, Oven - Self Cleaning, Microwave, Oven/Range - Gas, Range Hood, Refrigerator, Six Burner Stove, Stainless Steel Appliances, Washer, Washer - Front Loading, Water Conditioner - Owned
Heat Source Propane - Owned
Laundry Main Floor
Exterior
Exterior Feature Balcony, Breezeway, Patio(s), Porch(es)
Parking Features Additional Storage Area, Garage Door Opener
Garage Spaces 16.0
Fence Other
Pool Fenced, Heated, In Ground, Solar Heated
Water Access N
View Garden/Lawn, Pasture, Panoramic, Scenic Vista, Trees/Woods
Roof Type Architectural Shingle
Accessibility Other
Porch Balcony, Breezeway, Patio(s), Porch(es)
Attached Garage 2
Total Parking Spaces 16
Garage Y
Building
Lot Description Backs to Trees, Landscaping, No Thru Street, Partly Wooded, Private, Rear Yard, Secluded, Trees/Wooded
Story 3+
Sewer Community Septic Tank, Private Septic Tank
Water Private, Well
Architectural Style Colonial, Mediterranean, Transitional
Level or Stories 3+
Additional Building Above Grade, Below Grade
Structure Type 2 Story Ceilings,9'+ Ceilings,Beamed Ceilings,Cathedral Ceilings,High,Tray Ceilings,Vaulted Ceilings
New Construction N
Schools
Elementary Schools Sunderland
Middle Schools Northern
High Schools Northern
School District Calvert County Public Schools
Others
Senior Community No
Tax ID 0502129302
Ownership Fee Simple
SqFt Source Estimated
Security Features Carbon Monoxide Detector(s),Electric Alarm,Exterior Cameras,Fire Detection System,Main Entrance Lock,Motion Detectors,Security Gate,Security System,Smoke Detector
Horse Property Y
Horse Feature Horses Allowed
Special Listing Condition Standard
Read Less Info
Want to know what your home might be worth? Contact us for a FREE valuation!

Our team is ready to help you sell your home for the highest possible price ASAP

Bought with Anna G Jones • Exit Landmark Realty
GET MORE INFORMATION




