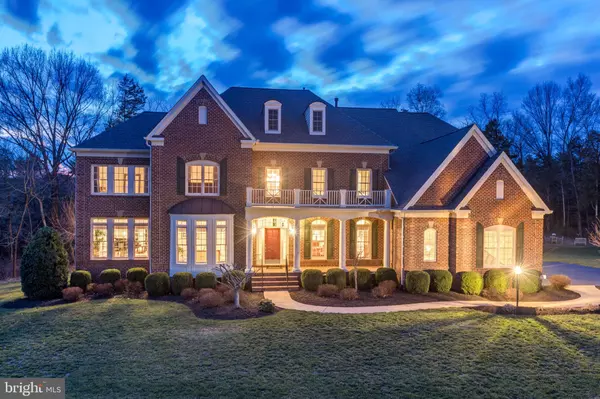For more information regarding the value of a property, please contact us for a free consultation.
Key Details
Sold Price $1,125,000
Property Type Single Family Home
Sub Type Detached
Listing Status Sold
Purchase Type For Sale
Square Footage 7,818 sqft
Price per Sqft $143
Subdivision Cedar Crest
MLS Listing ID VALO404334
Sold Date 06/18/20
Style Colonial
Bedrooms 6
Full Baths 6
Half Baths 1
HOA Fees $75/mo
HOA Y/N Y
Abv Grd Liv Area 5,913
Originating Board BRIGHT
Year Built 2006
Annual Tax Amount $11,164
Tax Year 2020
Lot Size 3.000 Acres
Acres 3.0
Property Description
Set on three private acres in Chantilly's coveted Cedar Crest community, this picturesque neo-colonial estate is a Lancaster II masterwork crafted by Equity Homes with every optional model addition included. Ageless style and modern comfort combine across an expansive floor plan of over 7,800 finished square feet, including six comfortable bedrooms, six full bathrooms with one located on main level and one half bathrooms, and a bounty of generous living spaces full of natural light. From the spacious paved driveway to the three-car garage, a landscaped path winds towards the front porch and colonnade. Just inside, the majestic foyer boasts a grand spiral staircase. Opulent tile flooring transitions to rich Brazilian cherry wood, starting in the first living room with a big bay window and the formal dining area with elegant designer wallpaper. Further inside, discover a radiant solarium filled with light and a library behind glass-paned French doors. The gourmet kitchen features eat-in dining, granite countertops, and a large island with bar seating. You ll love to cook with premium stainless appliances, extensive counter space, and a convenient butler s pantry. Next to the kitchen, a brilliant sunroom covered in windows is perfect for morning coffee. The main level is completed by another beautiful family room, a laundry room with full bath, a powder room, and a mudroom off the garage. Upstairs, a landing leads to five spacious bedrooms. The huge master suite is the definition of luxury, well-lit by large windows and French doors onto its own covered veranda. The stunning master bathroom boasts a Roman walk-through double shower, twin vanities with granite counters, a soothing spa tub and private office or exercise room. Two additional upstairs bedrooms sport their own en-suite baths, and the fourth and fifth bedrooms share another. The finished walkout basement includes a massive great room with recessed lighting, numerous windows, and French doors to the yard. The lower level also features a dedicated theater room with tiered seating levels, a fitness room, and the sixth bedroom and full bathroom. This vast and comfortable estate has everything you need to live your best Loudoun life. Enjoy wide open spaces with freedom to roam, just minutes away from shopping, dining, wineries, future silver-line metro and all the best that Northern Virginia has to offer.
Location
State VA
County Loudoun
Zoning 05
Rooms
Other Rooms Living Room, Dining Room, Primary Bedroom, Bedroom 2, Bedroom 3, Bedroom 4, Bedroom 5, Kitchen, Library, Exercise Room, Great Room, Solarium, Media Room, Bedroom 6
Basement Full, Fully Finished, Outside Entrance, Walkout Stairs, Windows
Interior
Interior Features Butlers Pantry, Central Vacuum, Curved Staircase, Double/Dual Staircase, Family Room Off Kitchen, Kitchen - Gourmet, Recessed Lighting, Sprinkler System, Upgraded Countertops, Walk-in Closet(s), Wood Floors, Breakfast Area, Crown Moldings, Floor Plan - Open, Formal/Separate Dining Room, Kitchen - Eat-In, Kitchen - Island, Kitchen - Table Space, Primary Bath(s), Pantry, Soaking Tub, Spiral Staircase
Heating Forced Air
Cooling Central A/C, Ceiling Fan(s)
Flooring Hardwood
Fireplaces Number 1
Fireplaces Type Gas/Propane
Equipment Built-In Microwave, Central Vacuum, Cooktop, Dishwasher, Disposal, Dryer, Humidifier, Icemaker, Oven - Wall, Refrigerator, Washer, Cooktop - Down Draft, Exhaust Fan
Fireplace Y
Window Features Bay/Bow,Energy Efficient,Palladian
Appliance Built-In Microwave, Central Vacuum, Cooktop, Dishwasher, Disposal, Dryer, Humidifier, Icemaker, Oven - Wall, Refrigerator, Washer, Cooktop - Down Draft, Exhaust Fan
Heat Source Natural Gas
Exterior
Exterior Feature Terrace
Parking Features Garage - Side Entry, Garage Door Opener
Garage Spaces 3.0
Water Access N
View Trees/Woods
Roof Type Asphalt
Accessibility None
Porch Terrace
Attached Garage 3
Total Parking Spaces 3
Garage Y
Building
Lot Description Backs to Trees, Cul-de-sac, Landscaping, Level, No Thru Street, Private, Trees/Wooded
Story 3
Sewer Public Sewer
Water Public
Architectural Style Colonial
Level or Stories 3
Additional Building Above Grade, Below Grade
Structure Type 2 Story Ceilings,9'+ Ceilings,Cathedral Ceilings,Vaulted Ceilings
New Construction N
Schools
Elementary Schools Buffalo Trail
Middle Schools Mercer
High Schools John Champe
School District Loudoun County Public Schools
Others
HOA Fee Include Management
Senior Community No
Tax ID 171450362000
Ownership Fee Simple
SqFt Source Assessor
Security Features Electric Alarm
Special Listing Condition Standard
Read Less Info
Want to know what your home might be worth? Contact us for a FREE valuation!

Our team is ready to help you sell your home for the highest possible price ASAP

Bought with Raj Singh Sidhu • Your Realty Inc.
GET MORE INFORMATION




