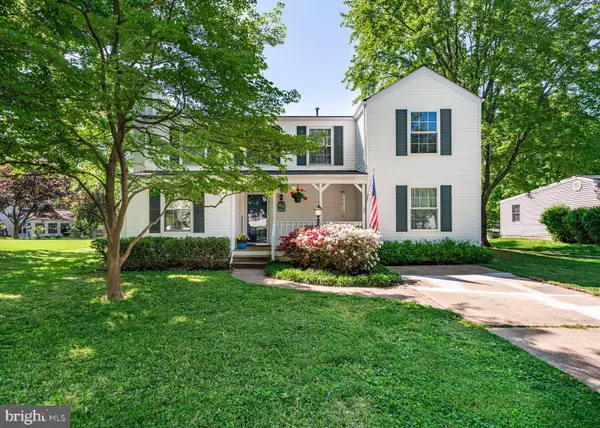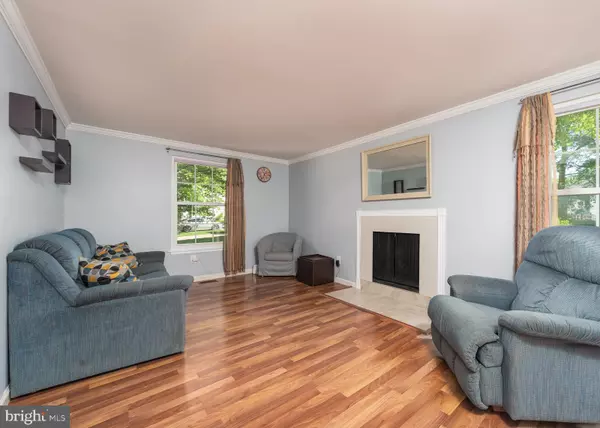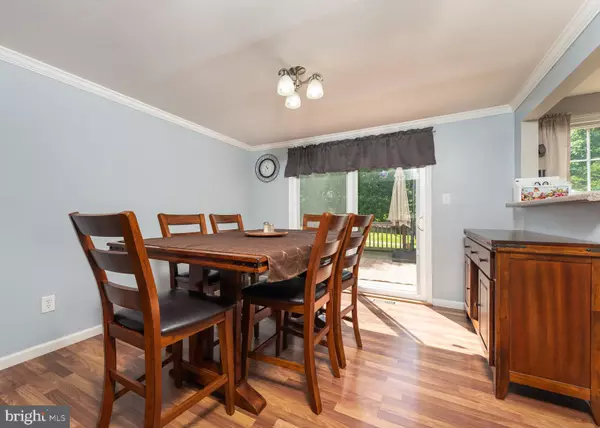For more information regarding the value of a property, please contact us for a free consultation.
Key Details
Sold Price $520,000
Property Type Single Family Home
Sub Type Detached
Listing Status Sold
Purchase Type For Sale
Square Footage 3,066 sqft
Price per Sqft $169
Subdivision Village Of Owen Brown
MLS Listing ID MDHW293974
Sold Date 06/22/21
Style Colonial
Bedrooms 5
Full Baths 3
Half Baths 1
HOA Fees $78/ann
HOA Y/N Y
Abv Grd Liv Area 2,022
Originating Board BRIGHT
Year Built 1976
Annual Tax Amount $4,390
Tax Year 2021
Lot Size 5,967 Sqft
Acres 0.14
Property Description
A unique property in Owen Brown!! Pristine, true 5 Bedroom, 3.5 Bath Home offered by meticulous Sellers. Over 3000 sq. feet of living space!! Huge Addition - 2018 on 3 levels presents many upgrades such as a beautiful, private Owners' Suite with a luxurious Bath and a large Walk-in closet upstairs. A new Family Room and a 5th Bedroom/Office/Den on the main level. A large, lower level Family Room, Media Room with the Laundry Room & Full Bath complete the addition. Other upgrades include a newer roof. HVAC, Hot Water Heater replaced - 2018. New Gutters, Gutter Helmet, Downspouts - 2018. Most recently new Paint, Carpet, Foyer and Kitchen Flooring, Cabinets and Counters - 2021. Almost everything is new!! Great storage in Attic, floored, with pull-down access. Enjoy outdoor entertaining on the huge Deck (24 x 15ft.) and stone Patio (14 x 8ft.) overlooking a Tot Lot, a large, open Community Space to enjoy, as well as the Bike Path nearby. An Electric Fence has also been installed, to keep your favorite pup safe. The name of the street, Happyheart Lane not only makes you smile, but this property might very well be offering all you are looking for and more!! A very convenient location to Schools, a Post Office, a Bank, a Pool, Shopping, Daycares and Lake Elkhorn. Great Commuting location too!! Very close to Rts. 29 & 32. Come take a look, showings to start May 29. Definitely move-in ready!! This might just be your Dream Home!!
Location
State MD
County Howard
Zoning NT
Rooms
Other Rooms Living Room, Dining Room, Primary Bedroom, Bedroom 2, Bedroom 3, Bedroom 4, Bedroom 5, Kitchen, Family Room, Laundry, Recreation Room, Utility Room, Media Room, Bathroom 2, Bathroom 3, Attic, Primary Bathroom, Half Bath
Basement Other
Main Level Bedrooms 1
Interior
Interior Features Attic, Attic/House Fan, Breakfast Area, Carpet, Ceiling Fan(s), Crown Moldings, Family Room Off Kitchen, Floor Plan - Traditional, Formal/Separate Dining Room, Kitchen - Eat-In, Primary Bath(s), Recessed Lighting, Soaking Tub, Stall Shower, Tub Shower, Walk-in Closet(s)
Hot Water Natural Gas
Heating Forced Air
Cooling Central A/C, Ceiling Fan(s), Whole House Fan
Fireplaces Number 1
Equipment Dishwasher, Disposal, Dryer - Front Loading, Exhaust Fan, Oven/Range - Electric, Range Hood, Refrigerator, Washer - Front Loading, Water Heater
Furnishings No
Window Features Screens
Appliance Dishwasher, Disposal, Dryer - Front Loading, Exhaust Fan, Oven/Range - Electric, Range Hood, Refrigerator, Washer - Front Loading, Water Heater
Heat Source Natural Gas
Laundry Basement
Exterior
Exterior Feature Deck(s), Patio(s)
Water Access N
Accessibility None
Porch Deck(s), Patio(s)
Garage N
Building
Story 3
Sewer Public Sewer
Water Public
Architectural Style Colonial
Level or Stories 3
Additional Building Above Grade, Below Grade
New Construction N
Schools
Elementary Schools Cradlerock
Middle Schools Lake Elkhorn
High Schools Oakland Mills
School District Howard County Public School System
Others
Pets Allowed Y
Senior Community No
Tax ID 1416093068
Ownership Fee Simple
SqFt Source Assessor
Horse Property N
Special Listing Condition Standard
Pets Allowed No Pet Restrictions
Read Less Info
Want to know what your home might be worth? Contact us for a FREE valuation!

Our team is ready to help you sell your home for the highest possible price ASAP

Bought with Charnise Calhoun Carter • Realty One Group Performance, LLC
GET MORE INFORMATION




