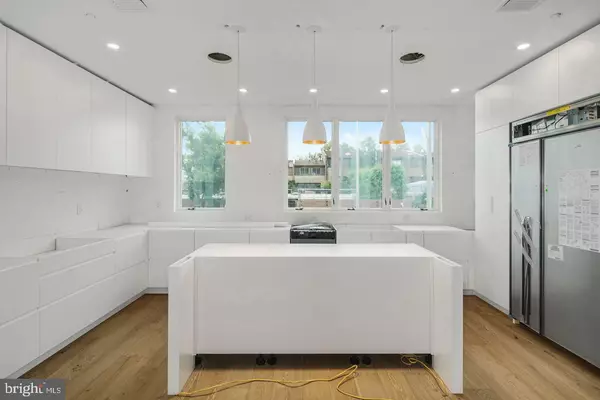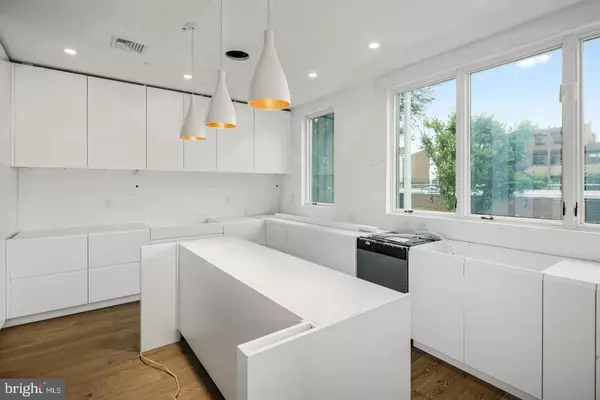For more information regarding the value of a property, please contact us for a free consultation.
Key Details
Sold Price $3,095,000
Property Type Townhouse
Sub Type Interior Row/Townhouse
Listing Status Sold
Purchase Type For Sale
Square Footage 5,002 sqft
Price per Sqft $618
Subdivision Rittenhouse Square
MLS Listing ID PAPH870512
Sold Date 01/05/21
Style Traditional
Bedrooms 5
Full Baths 4
Half Baths 3
HOA Fees $120/mo
HOA Y/N Y
Abv Grd Liv Area 5,002
Originating Board BRIGHT
Year Built 2020
Annual Tax Amount $6,077
Tax Year 2020
Property Description
This May be your last opportunity to buy a new home in Rittenhouse with a FULL 10 year Tax Abatement. At the end of this year, the full 10 year Tax Abatement is going away and is being replaced with a watered down version of the tax abatement. Enjoy luxury amenities at Moderna at Rittenhouse. Each home will have a Tax Abatement, 2-car garage, Elevator, and approximately 5002 square feet of living space and amazing luxuries throughout. Each home has a roof deck with skyline view and can have a plunge pool and outdoor kitchen. Moderna homes come equipped with Control-4 smart home systems included, 3-outdoor decks, chefs kitchen with Wolf/Sub-zero appliances package, quartz counters with 2cm eased edges, and custom cabinetry with soft close hinges. Moderna homes have a finished lower level with media room, wet bar and beverage center, custom closets throughout, multi zoned energy efficient HVAC system, and much much more. Located on one of the most desirable blocks in the neighborhood, convenient to the Lombard Swim club, Rittenhouse square park, and every wonderful amenity that makes Rittenhouse the most sought after neighborhood in Center City. New Construction town homes do not become available often in Rittenhouse! Moderna is located within the Albert M Greenfield School catchment. Some additional features include: 4 full bathrooms with custom tile work, frame-less glass showers, modern vanities with quartz counters, 3 half baths, Full size laundry room with whirlpool washer and dryer included and stainless steel laundry sink, wood clad windows throughout, solid core interior doors, interior metal railing system, upgraded extra thick drywall, upgraded energy efficient hot water heater, alarm system, sprinkler system, designer lighting and plumbing fixtures and a world class design. All square footage numbers are approximate and include above and below grade square footage. Square footage should be verified by the buyer. It is the responsibility of the buyer to verify real estate taxes.
Location
State PA
County Philadelphia
Area 19146 (19146)
Zoning RM1
Rooms
Basement Fully Finished
Main Level Bedrooms 5
Interior
Hot Water Natural Gas
Heating Forced Air
Cooling Central A/C
Heat Source Natural Gas
Exterior
Parking Features Covered Parking
Garage Spaces 2.0
Water Access N
Accessibility None
Attached Garage 2
Total Parking Spaces 2
Garage Y
Building
Story 3
Sewer Public Sewer
Water Public
Architectural Style Traditional
Level or Stories 3
Additional Building Above Grade, Below Grade
New Construction Y
Schools
School District The School District Of Philadelphia
Others
Senior Community No
Tax ID 081136616
Ownership Fee Simple
SqFt Source Estimated
Special Listing Condition Standard
Read Less Info
Want to know what your home might be worth? Contact us for a FREE valuation!

Our team is ready to help you sell your home for the highest possible price ASAP

Bought with Joseph Herzog Jr. • Compass RE
GET MORE INFORMATION




